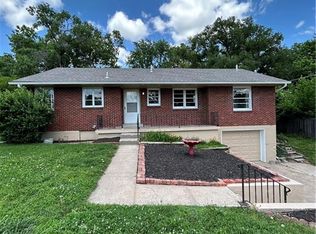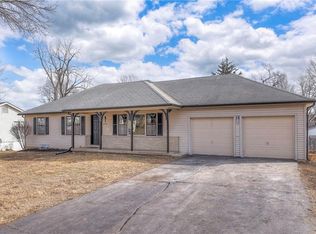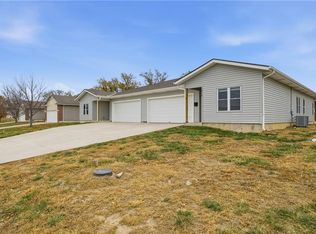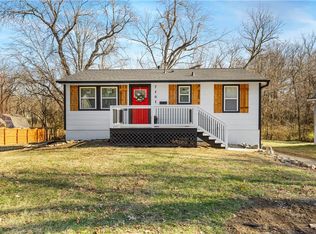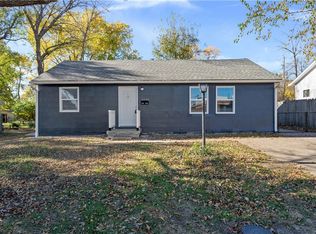This beautifully renovated ranch in Kansas City combines fresh, modern design with everyday comfort. Each bedroom features its own attached full bathroom, offering convenience and privacy. The heart of the home is the bright, modern kitchen — complete with brand-new stainless steel appliances. Skylights fill the space with natural light, and the kitchen sink overlooks the spacious backyard — a perfect view while you cook. The open concept main living space features an oversized picture window with a peaceful view of open sky, grassland, and trees- a rare find in this part of the city.
Sitting proudly on a corner lot with nearly half an acre, there’s plenty of room to garden, play, or entertain outdoors. Inside, you’ll appreciate the main-floor laundry room, a primary suite with a walk-in closet, and an attached 1-car garage. The partial basement is a nice, clean, open space and allows easy access for utilities, shelter, and extra storage. The AC unit, furnace, water heater, and all appliances are BRAND NEW!
Active
$240,000
4018 Pittman Rd, Kansas City, MO 64133
3beds
1,253sqft
Est.:
Single Family Residence
Built in 1953
0.41 Acres Lot
$239,600 Zestimate®
$192/sqft
$-- HOA
What's special
Bright modern kitchenFresh modern designBrand-new stainless steel appliancesMain-floor laundry room
- 126 days |
- 818 |
- 76 |
Zillow last checked: 8 hours ago
Listing updated: 18 hours ago
Listing Provided by:
Olivia Thornton 913-909-0401,
ReeceNichols -The Village
Source: Heartland MLS as distributed by MLS GRID,MLS#: 2583510
Tour with a local agent
Facts & features
Interior
Bedrooms & bathrooms
- Bedrooms: 3
- Bathrooms: 3
- Full bathrooms: 3
Primary bedroom
- Features: Ceiling Fan(s), Walk-In Closet(s)
- Level: First
Bedroom 2
- Features: Carpet
- Level: First
Bedroom 3
- Features: Carpet
- Level: First
Primary bathroom
- Features: Shower Over Tub
- Level: First
- Dimensions: 14 x 10
Bathroom 2
- Features: Shower Only
- Level: First
- Dimensions: 9 x 10
Bathroom 3
- Features: Shower Only
- Level: First
- Dimensions: 10 x 11
Dining room
- Features: Carpet, Ceiling Fan(s)
- Level: First
Kitchen
- Features: Ceiling Fan(s)
- Level: First
Laundry
- Level: First
Living room
- Features: Carpet
- Level: First
Heating
- Forced Air
Cooling
- Electric
Appliances
- Included: Dishwasher, Microwave, Gas Range, Stainless Steel Appliance(s)
- Laundry: In Basement
Features
- Ceiling Fan(s), Vaulted Ceiling(s), Walk-In Closet(s)
- Flooring: Vinyl
- Windows: Skylight(s)
- Basement: Unfinished,Partial,Walk-Up Access
- Has fireplace: No
Interior area
- Total structure area: 1,253
- Total interior livable area: 1,253 sqft
- Finished area above ground: 1,253
- Finished area below ground: 0
Video & virtual tour
Property
Parking
- Total spaces: 1
- Parking features: Attached
- Attached garage spaces: 1
Features
- Fencing: Wood
Lot
- Size: 0.41 Acres
- Features: Corner Lot
Details
- Additional structures: Shed(s)
- Parcel number: 32240011400000000
Construction
Type & style
- Home type: SingleFamily
- Architectural style: Traditional
- Property subtype: Single Family Residence
Materials
- Vinyl Siding
- Roof: Composition
Condition
- Year built: 1953
Utilities & green energy
- Sewer: Public Sewer, Unknown
- Water: Public
Community & HOA
Community
- Subdivision: Clark Acres
HOA
- Has HOA: No
Location
- Region: Kansas City
Financial & listing details
- Price per square foot: $192/sqft
- Tax assessed value: $116,120
- Annual tax amount: $1,741
- Date on market: 10/24/2025
- Listing terms: Cash,Conventional,1031 Exchange,FHA,VA Loan
- Ownership: Investor
- Road surface type: Paved
Estimated market value
$239,600
$228,000 - $252,000
$1,863/mo
Price history
Price history
| Date | Event | Price |
|---|---|---|
| 12/18/2025 | Listed for sale | $240,000$192/sqft |
Source: | ||
| 12/11/2025 | Listing removed | $240,000$192/sqft |
Source: | ||
| 11/20/2025 | Price change | $240,000-2%$192/sqft |
Source: | ||
| 10/24/2025 | Listed for sale | $245,000+63.3%$196/sqft |
Source: | ||
| 9/5/2025 | Sold | -- |
Source: | ||
| 8/23/2025 | Pending sale | $150,000$120/sqft |
Source: | ||
| 8/19/2025 | Price change | $150,000-9.1%$120/sqft |
Source: | ||
| 8/5/2025 | Listed for sale | $165,000$132/sqft |
Source: | ||
Public tax history
Public tax history
| Year | Property taxes | Tax assessment |
|---|---|---|
| 2024 | $1,741 +1% | $22,063 |
| 2023 | $1,725 +67.2% | $22,063 +75.9% |
| 2022 | $1,032 +0.3% | $12,540 |
| 2021 | $1,028 -11.3% | $12,540 -10.2% |
| 2020 | $1,159 +2.1% | $13,960 |
| 2019 | $1,135 | $13,960 +9.7% |
| 2018 | $1,135 +7.5% | $12,726 |
| 2017 | $1,056 +6.5% | $12,726 +2.6% |
| 2016 | $991 +2.4% | $12,408 +3% |
| 2014 | $968 -1.1% | $12,046 |
| 2013 | $979 +0.5% | $12,046 |
| 2012 | $974 +16.6% | $12,046 |
| 2011 | $835 +0.8% | $12,046 +18.4% |
| 2010 | $828 -10.6% | $10,174 |
| 2009 | $926 +0.5% | $10,174 -11% |
| 2008 | $922 -0.9% | $11,432 |
| 2007 | $930 +0% | $11,432 |
| 2006 | $930 +8.6% | $11,432 |
| 2005 | $857 +0.1% | $11,432 +7% |
| 2004 | $856 +14.3% | $10,684 |
| 2003 | $749 +0.3% | $10,684 +15% |
| 2002 | $747 +5.7% | $9,290 |
| 2001 | $707 | $9,290 |
Find assessor info on the county website
BuyAbility℠ payment
Est. payment
$1,474/mo
Principal & interest
$1238
Property taxes
$236
Climate risks
Neighborhood: Ashland Ridge
Nearby schools
GreatSchools rating
- 3/10Pitcher Elementary SchoolGrades: PK-6Distance: 0.3 mi
- 2/10Northeast Middle SchoolGrades: 7-8Distance: 5.2 mi
- 1/10East High SchoolGrades: 9-12Distance: 4.2 mi
