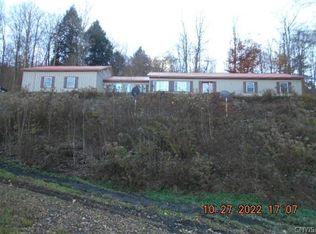Closed
$250,000
4018 W Cheningo Rd, Truxton, NY 13158
2beds
700sqft
Single Family Residence
Built in 1989
1.45 Acres Lot
$251,100 Zestimate®
$357/sqft
$1,477 Estimated rent
Home value
$251,100
Estimated sales range
Not available
$1,477/mo
Zestimate® history
Loading...
Owner options
Explore your selling options
What's special
Escape to the countryside to this beautifully charming two-bedroom ranch with scenic views nestled in Truxton. Just a short drive from Tinker Falls, popular ski resorts, snowmobile trails, and much more. The square footage of 700 sq ft doesn't include the finished basement. This home offers the perfect blend of relaxation and recreation. Enjoy the stunning panoramic views from the partial wrap-around deck that’s ideal for morning coffee or unwinding after a long day. The fully finished walk-out basement provides a versatile space that could serve as a family room, home office, recreation area, or even possibly a third bedroom. Additional features include a spacious attached one-car garage and a second detached garage, perfect for extra storage or a workshop. With a little personal touch, this home can easily become your perfect country retreat!
Zillow last checked: 8 hours ago
Listing updated: August 04, 2025 at 05:59am
Listed by:
Anita Bryan 607.257.0800,
Howard Hanna
Bought with:
Jennifer Whelan, 10401339305
Warren Real Estate of Ithaca Inc.
Source: NYSAMLSs,MLS#: S1604190 Originating MLS: Cortland
Originating MLS: Cortland
Facts & features
Interior
Bedrooms & bathrooms
- Bedrooms: 2
- Bathrooms: 2
- Full bathrooms: 2
- Main level bathrooms: 1
- Main level bedrooms: 1
Heating
- Electric, Propane, Zoned, Baseboard, Space Heater
Cooling
- Zoned
Appliances
- Included: Dishwasher, Electric Oven, Electric Range, Electric Water Heater, Refrigerator
- Laundry: In Basement, Main Level
Features
- Ceiling Fan(s), Eat-in Kitchen, Convertible Bedroom, Main Level Primary, Workshop
- Flooring: Carpet, Laminate, Varies
- Basement: Finished
- Number of fireplaces: 1
Interior area
- Total structure area: 700
- Total interior livable area: 700 sqft
Property
Parking
- Total spaces: 2
- Parking features: Attached, Detached, Electricity, Garage, Storage, Workshop in Garage, Garage Door Opener
- Attached garage spaces: 2
Features
- Levels: One
- Stories: 1
- Patio & porch: Deck
- Exterior features: Deck, Gravel Driveway, TV Antenna, Propane Tank - Leased
- Waterfront features: River Access, Stream
Lot
- Size: 1.45 Acres
- Dimensions: 305 x 182
- Features: Agricultural, Rectangular, Rectangular Lot, Rural Lot
Details
- Additional structures: Other
- Parcel number: 11440006000000010330000000
- Special conditions: Standard
Construction
Type & style
- Home type: SingleFamily
- Architectural style: Ranch
- Property subtype: Single Family Residence
Materials
- Wood Siding, Copper Plumbing
- Foundation: Block, Poured
- Roof: Shingle
Condition
- Resale
- Year built: 1989
Utilities & green energy
- Electric: Circuit Breakers
- Sewer: Septic Tank
- Water: Well
Community & neighborhood
Location
- Region: Truxton
Other
Other facts
- Listing terms: Cash,Conventional,FHA,USDA Loan,VA Loan
Price history
| Date | Event | Price |
|---|---|---|
| 7/29/2025 | Sold | $250,000+0%$357/sqft |
Source: | ||
| 5/8/2025 | Pending sale | $249,900$357/sqft |
Source: | ||
| 5/4/2025 | Listed for sale | $249,900+13.6%$357/sqft |
Source: | ||
| 1/10/2025 | Sold | $220,000-12%$314/sqft |
Source: | ||
| 12/3/2024 | Pending sale | $249,900$357/sqft |
Source: | ||
Public tax history
| Year | Property taxes | Tax assessment |
|---|---|---|
| 2024 | -- | $101,800 |
| 2023 | -- | $101,800 |
| 2022 | -- | $101,800 |
Find assessor info on the county website
Neighborhood: 13158
Nearby schools
GreatSchools rating
- NAHomer Elementary SchoolGrades: PK-2Distance: 8.9 mi
- 7/10Homer Junior High SchoolGrades: 6-8Distance: 9 mi
- 8/10Homer Senior High SchoolGrades: 9-12Distance: 9.5 mi
Schools provided by the listing agent
- District: Homer
Source: NYSAMLSs. This data may not be complete. We recommend contacting the local school district to confirm school assignments for this home.
