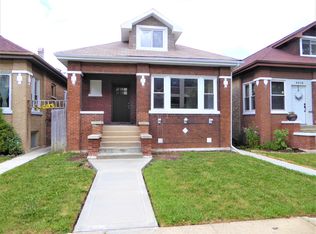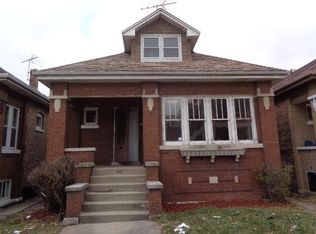Closed
$570,000
4018 W George St, Chicago, IL 60641
4beds
2,800sqft
Single Family Residence
Built in 1920
3,746.16 Square Feet Lot
$571,400 Zestimate®
$204/sqft
$3,782 Estimated rent
Home value
$571,400
$514,000 - $634,000
$3,782/mo
Zestimate® history
Loading...
Owner options
Explore your selling options
What's special
4K DRONE WALK THRU VIDEO ON LISTING. Oversized Chicago bungalow on a 30-foot-wide lot. Which has that vintage feel you love but with today's modern amenities. The first floor features an expansive, open family room with an original fireplace and stained glass. The wall of south-facing windows brings in tons of light, not only filling the family room but also the attached dining room. You have 3 full-size bedrooms on the first floor, a renovated bathroom, plus a modern kitchen with newer cabinets, appliances, countertops, and backsplash. The 1st floor is finished off with a large walk-in pantry and an office. The top floor features a massive master suite that can be kept as one or easily divided into two separate bedrooms. The top floor features a split-system air conditioning system and a newly renovated bathroom. The lower-level features radiant heat throughout the floors, a full wet bar, a large family room perfect for big gatherings, laundry facilities, and a full bathroom. RECENT UPGRADES - 2024 both house and garage roof, fence 2022, AC upstairs 2021, furnace/water heater 2017, kitchen appliances 2023. Steps to Cermak Produce grocery, Binny's Logan Square, Kosciuszko Park/Pool, BrewBrew Coffee Shop, and Planet Fitness. Easy access to the Logan Square and Belmont Blue Line stops, the Healy Metra MD-N line, 90/94, and downtown CTA bus lines.
Zillow last checked: 8 hours ago
Listing updated: November 26, 2025 at 06:28am
Listing courtesy of:
Sophia Klopas (312)927-0334,
Jameson Sotheby's Int'l Realty
Bought with:
Christopher Norton
Compass
Source: MRED as distributed by MLS GRID,MLS#: 12425290
Facts & features
Interior
Bedrooms & bathrooms
- Bedrooms: 4
- Bathrooms: 3
- Full bathrooms: 3
Primary bedroom
- Features: Flooring (Wood Laminate), Bathroom (Full)
- Level: Second
- Area: 525 Square Feet
- Dimensions: 15X35
Bedroom 2
- Features: Flooring (Hardwood)
- Level: Main
- Area: 130 Square Feet
- Dimensions: 10X13
Bedroom 3
- Features: Flooring (Hardwood)
- Level: Main
- Area: 120 Square Feet
- Dimensions: 10X12
Bedroom 4
- Features: Flooring (Hardwood)
- Level: Main
- Area: 110 Square Feet
- Dimensions: 10X11
Bar entertainment
- Features: Flooring (Wood Laminate)
- Level: Lower
- Area: 90 Square Feet
- Dimensions: 9X10
Dining room
- Features: Flooring (Hardwood)
- Level: Main
- Area: 169 Square Feet
- Dimensions: 13X13
Enclosed porch
- Features: Flooring (Wood Laminate)
- Level: Main
- Area: 84 Square Feet
- Dimensions: 12X7
Family room
- Features: Flooring (Wood Laminate)
- Level: Lower
- Area: 660 Square Feet
- Dimensions: 22X30
Foyer
- Features: Flooring (Other)
- Level: Main
- Area: 50 Square Feet
- Dimensions: 10X5
Kitchen
- Features: Kitchen (Pantry-Walk-in), Flooring (Hardwood)
- Level: Main
- Area: 120 Square Feet
- Dimensions: 12X10
Laundry
- Features: Flooring (Stone)
- Level: Lower
- Area: 150 Square Feet
- Dimensions: 10X15
Living room
- Features: Flooring (Hardwood)
- Level: Main
- Area: 195 Square Feet
- Dimensions: 13X15
Pantry
- Features: Flooring (Vinyl)
- Level: Main
- Area: 24 Square Feet
- Dimensions: 6X4
Storage
- Features: Flooring (Other)
- Level: Basement
- Area: 140 Square Feet
- Dimensions: 20X7
Walk in closet
- Features: Flooring (Wood Laminate)
- Level: Second
- Area: 36 Square Feet
- Dimensions: 6X6
Heating
- Steam, Radiant, Radiator(s), Zoned, Radiant Floor
Cooling
- Wall Unit(s)
Appliances
- Included: Range, Microwave, Dishwasher, Refrigerator, Washer, Dryer, Disposal, Stainless Steel Appliance(s), Range Hood
- Laundry: Gas Dryer Hookup, In Unit, Sink
Features
- Wet Bar, 1st Floor Bedroom, 1st Floor Full Bath
- Flooring: Hardwood, Laminate
- Windows: Screens
- Basement: Finished,Full,Daylight
- Attic: Finished
- Number of fireplaces: 1
- Fireplace features: Decorative, Living Room
Interior area
- Total structure area: 0
- Total interior livable area: 2,800 sqft
Property
Parking
- Total spaces: 2
- Parking features: Garage Door Opener, Garage Owned, Detached, Garage
- Garage spaces: 2
- Has uncovered spaces: Yes
Accessibility
- Accessibility features: No Disability Access
Features
- Stories: 2
- Patio & porch: Deck, Porch
- Has spa: Yes
- Spa features: Indoor Hot Tub
Lot
- Size: 3,746 sqft
- Dimensions: 30 x 125
Details
- Additional structures: Poultry Coop
- Parcel number: 13272230280000
- Special conditions: None
Construction
Type & style
- Home type: SingleFamily
- Architectural style: Bungalow
- Property subtype: Single Family Residence
Materials
- Brick
- Foundation: Concrete Perimeter
- Roof: Asphalt
Condition
- New construction: No
- Year built: 1920
- Major remodel year: 2015
Utilities & green energy
- Electric: Circuit Breakers
- Sewer: Public Sewer
- Water: Public
Community & neighborhood
Community
- Community features: Curbs, Sidewalks, Street Lights, Street Paved
Location
- Region: Chicago
Other
Other facts
- Listing terms: Conventional
- Ownership: Fee Simple
Price history
| Date | Event | Price |
|---|---|---|
| 10/7/2025 | Sold | $570,000-0.9%$204/sqft |
Source: | ||
| 9/3/2025 | Pending sale | $575,000$205/sqft |
Source: | ||
| 8/21/2025 | Contingent | $575,000$205/sqft |
Source: | ||
| 8/20/2025 | Price change | $575,000-4.2%$205/sqft |
Source: | ||
| 8/6/2025 | Listed for sale | $600,000+52.7%$214/sqft |
Source: | ||
Public tax history
| Year | Property taxes | Tax assessment |
|---|---|---|
| 2023 | $6,502 -7.4% | $34,003 |
| 2022 | $7,022 +2.3% | $34,003 |
| 2021 | $6,864 +29.1% | $34,003 +26.5% |
Find assessor info on the county website
Neighborhood: Avondale
Nearby schools
GreatSchools rating
- 7/10Garcia Lorca Elementary SchoolGrades: PK-8Distance: 0.5 mi
- 1/10Schurz High SchoolGrades: 9-12Distance: 1 mi
Schools provided by the listing agent
- Elementary: Lorca Elementary School
- Middle: Lorca Elementary School
- High: Schurz High School
- District: 299
Source: MRED as distributed by MLS GRID. This data may not be complete. We recommend contacting the local school district to confirm school assignments for this home.
Get a cash offer in 3 minutes
Find out how much your home could sell for in as little as 3 minutes with a no-obligation cash offer.
Estimated market value$571,400
Get a cash offer in 3 minutes
Find out how much your home could sell for in as little as 3 minutes with a no-obligation cash offer.
Estimated market value
$571,400

