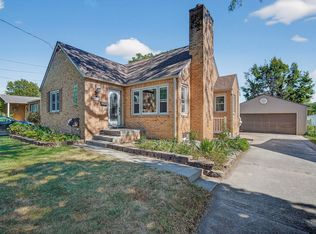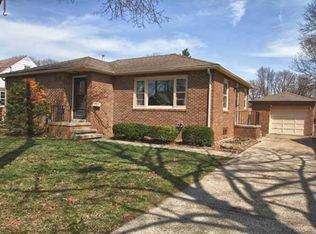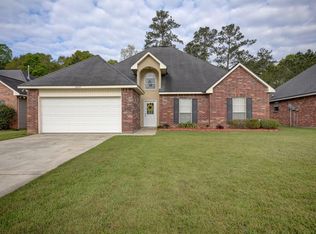Sold for $230,000
$230,000
4019 39th Pl, Des Moines, IA 50310
2beds
1,046sqft
Single Family Residence
Built in 1952
7,448.76 Square Feet Lot
$242,500 Zestimate®
$220/sqft
$1,681 Estimated rent
Home value
$242,500
$230,000 - $255,000
$1,681/mo
Zestimate® history
Loading...
Owner options
Explore your selling options
What's special
Incredible ALL brick ranch w/ completely fenced yard and oversized detached garage! You'll appreciate the cleanliness and simple decor; this home has been impeccably maintained and is ready for its new owner! Attractive updates include refinished hardwood, new kitchen floor, fresh paint inside/out, updated light fixtures and appliances. Mid-century modern flair is abundant! Large basement is clean and dry for living space/rec room, workshop, shelving for storage plus washer and dryer (both included). New roof/gutters 2019 and cedar privacy fence. Come check out the tree-lined street close to shopping and restaurants!
Zillow last checked: 8 hours ago
Listing updated: April 14, 2023 at 09:50am
Listed by:
Megan Hill Mitchum (515)224-4002,
Century 21 Signature
Bought with:
Brenda Olson
Coldwell Banker Mid-America
Source: DMMLS,MLS#: 667685 Originating MLS: Des Moines Area Association of REALTORS
Originating MLS: Des Moines Area Association of REALTORS
Facts & features
Interior
Bedrooms & bathrooms
- Bedrooms: 2
- Bathrooms: 1
- Full bathrooms: 1
- Main level bedrooms: 2
Heating
- Forced Air, Gas, Natural Gas
Cooling
- Central Air
Appliances
- Included: Dryer, Dishwasher, Microwave, Refrigerator, Stove, Washer
Features
- Separate/Formal Dining Room
- Flooring: Hardwood, Tile
- Basement: Finished
Interior area
- Total structure area: 1,046
- Total interior livable area: 1,046 sqft
- Finished area below ground: 528
Property
Parking
- Total spaces: 1
- Parking features: Detached, Garage, One Car Garage
- Garage spaces: 1
Features
- Patio & porch: Deck
- Exterior features: Deck, Fully Fenced
- Fencing: Wood,Full
Lot
- Size: 7,448 sqft
- Dimensions: 59 x 125
- Features: Rectangular Lot
Details
- Parcel number: 10011308000000
- Zoning: RES
Construction
Type & style
- Home type: SingleFamily
- Architectural style: Ranch
- Property subtype: Single Family Residence
Materials
- Brick
- Foundation: Block
- Roof: Asphalt,Shingle
Condition
- Year built: 1952
Utilities & green energy
- Sewer: Public Sewer
- Water: Public
Community & neighborhood
Location
- Region: Des Moines
Other
Other facts
- Listing terms: Cash,Conventional,FHA,VA Loan
- Road surface type: Concrete
Price history
| Date | Event | Price |
|---|---|---|
| 4/13/2023 | Sold | $230,000+1.8%$220/sqft |
Source: | ||
| 2/16/2023 | Pending sale | $226,000$216/sqft |
Source: | ||
| 2/15/2023 | Listed for sale | $226,000+37%$216/sqft |
Source: | ||
| 1/7/2019 | Listing removed | $165,000$158/sqft |
Source: Country Estates Realty #572702 Report a problem | ||
| 1/7/2019 | Listed for sale | $165,000+1.9%$158/sqft |
Source: Country Estates Realty #572702 Report a problem | ||
Public tax history
| Year | Property taxes | Tax assessment |
|---|---|---|
| 2024 | $3,746 -8.5% | $209,500 |
| 2023 | $4,092 +0.8% | $209,500 +20.7% |
| 2022 | $4,060 +2.1% | $173,600 |
Find assessor info on the county website
Neighborhood: Lower Beaver
Nearby schools
GreatSchools rating
- 4/10Samuelson Elementary SchoolGrades: K-5Distance: 0.5 mi
- 3/10Meredith Middle SchoolGrades: 6-8Distance: 0.7 mi
- 2/10Hoover High SchoolGrades: 9-12Distance: 0.7 mi
Schools provided by the listing agent
- District: Des Moines Independent
Source: DMMLS. This data may not be complete. We recommend contacting the local school district to confirm school assignments for this home.
Get pre-qualified for a loan
At Zillow Home Loans, we can pre-qualify you in as little as 5 minutes with no impact to your credit score.An equal housing lender. NMLS #10287.
Sell with ease on Zillow
Get a Zillow Showcase℠ listing at no additional cost and you could sell for —faster.
$242,500
2% more+$4,850
With Zillow Showcase(estimated)$247,350


