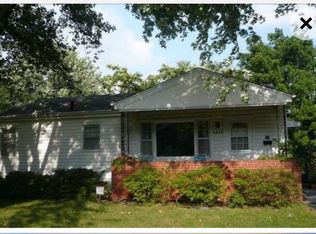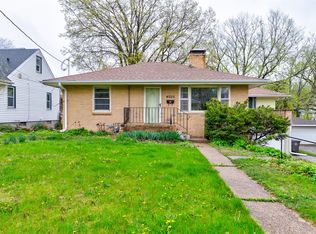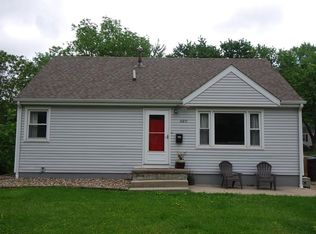Sold for $243,342
$243,342
4019 54th St, Des Moines, IA 50310
3beds
988sqft
Single Family Residence
Built in 1958
8,407.08 Square Feet Lot
$242,400 Zestimate®
$246/sqft
$1,348 Estimated rent
Home value
$242,400
$230,000 - $255,000
$1,348/mo
Zestimate® history
Loading...
Owner options
Explore your selling options
What's special
Charming 1958 ranch-style home ideally located near schools and shopping, offering both comfort and convenience. This well-cared-for home features three spacious bedrooms and a large eat-in kitchen, perfect for family living and entertaining. The recently refinished hardwood floors throughout the main level add warmth, character, and a fresh, updated feel.
The walk-out lower level is currently unfinished, offering excellent potential for added living space?ideal for a family room, home office, or guest area. An oversized two-car garage provides ample space for parking and storage. Key updates include newer windows, siding, and roof, offering long-term value and peace of mind.
The bathroom has been beautifully renovated with new tile, a modern vanity, toilet, and stylish shower surround. With just under 1,000 square feet of finished living space, this move-in-ready home combines classic charm with thoughtful upgrades in a desirable, convenient location.
Zillow last checked: 8 hours ago
Listing updated: July 01, 2025 at 12:49pm
Listed by:
Robert Bish (515)669-2504,
LPT Realty, LLC
Bought with:
Gott, Riley
LPT Realty, LLC
Source: DMMLS,MLS#: 716505 Originating MLS: Des Moines Area Association of REALTORS
Originating MLS: Des Moines Area Association of REALTORS
Facts & features
Interior
Bedrooms & bathrooms
- Bedrooms: 3
- Bathrooms: 1
- Full bathrooms: 1
- Main level bedrooms: 3
Heating
- Forced Air, Gas, Natural Gas
Cooling
- Central Air
Appliances
- Included: Dryer, Refrigerator, Stove, Washer
Features
- Eat-in Kitchen, Cable TV
- Flooring: Carpet, Hardwood, Laminate, Tile
- Basement: Unfinished,Walk-Out Access
Interior area
- Total structure area: 988
- Total interior livable area: 988 sqft
- Finished area below ground: 0
Property
Parking
- Total spaces: 2
- Parking features: Detached, Garage, Two Car Garage
- Garage spaces: 2
Features
- Patio & porch: Open, Patio
- Exterior features: Fully Fenced, Patio
- Fencing: Chain Link,Full
Lot
- Size: 8,407 sqft
- Dimensions: 60 x 140
Details
- Parcel number: 10000528000000
- Zoning: R
Construction
Type & style
- Home type: SingleFamily
- Architectural style: Ranch
- Property subtype: Single Family Residence
Materials
- Vinyl Siding
- Foundation: Block
- Roof: Asphalt,Shingle
Condition
- Year built: 1958
Details
- Warranty included: Yes
Utilities & green energy
- Sewer: Public Sewer
- Water: Public
Community & neighborhood
Security
- Security features: Smoke Detector(s)
Location
- Region: Des Moines
Other
Other facts
- Listing terms: Cash,Conventional,FHA,VA Loan
- Road surface type: Concrete
Price history
| Date | Event | Price |
|---|---|---|
| 7/1/2025 | Sold | $243,342+3.8%$246/sqft |
Source: | ||
| 5/16/2025 | Pending sale | $234,500$237/sqft |
Source: | ||
| 5/1/2025 | Price change | $234,500-2.3%$237/sqft |
Source: | ||
| 4/24/2025 | Listed for sale | $240,000$243/sqft |
Source: | ||
Public tax history
| Year | Property taxes | Tax assessment |
|---|---|---|
| 2024 | $2,778 -6.7% | $158,700 |
| 2023 | $2,978 +0.9% | $158,700 +17.4% |
| 2022 | $2,952 +0.1% | $135,200 |
Find assessor info on the county website
Neighborhood: Merle Hay
Nearby schools
GreatSchools rating
- 4/10Moore Elementary SchoolGrades: K-5Distance: 0.4 mi
- 3/10Meredith Middle SchoolGrades: 6-8Distance: 0.4 mi
- 2/10Hoover High SchoolGrades: 9-12Distance: 0.5 mi
Schools provided by the listing agent
- District: Des Moines Independent
Source: DMMLS. This data may not be complete. We recommend contacting the local school district to confirm school assignments for this home.

Get pre-qualified for a loan
At Zillow Home Loans, we can pre-qualify you in as little as 5 minutes with no impact to your credit score.An equal housing lender. NMLS #10287.


