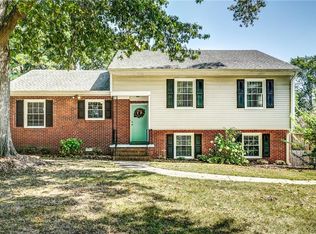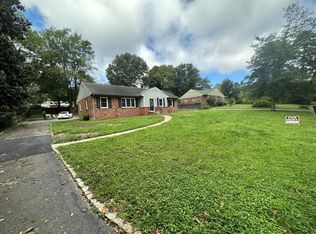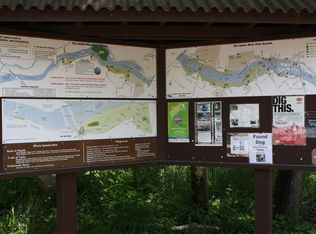Sold for $518,570 on 07/03/25
$518,570
4019 Collingbourne Rd, Richmond, VA 23235
4beds
2,376sqft
Single Family Residence
Built in 1958
0.35 Acres Lot
$528,500 Zestimate®
$218/sqft
$3,144 Estimated rent
Home value
$528,500
$476,000 - $592,000
$3,144/mo
Zestimate® history
Loading...
Owner options
Explore your selling options
What's special
Fully Renovated Rancher Just Steps from the James River.This beautifully remodeled 4-bedroom, 3-full bath rancher is a true standout—just a short walk to Huguenot Flatwater Park and the James River. Sitting on over a third of an acre, this home offers generous space both inside and out. Step inside to find original hardwood floors, fresh paint, and a bright open-concept layout that blends modern updates with timeless charm. The kitchen boasts brand-new Samsung stainless steel appliances, a new Trane HVAC system, a 50-gallon water heater, and an upgraded electrical panel—all installed for peace of mind and energy efficiency.Two of the four bedrooms feature en suite baths, and there's a formal dining room perfect for hosting guests. Additional highlights include three fireplaces, original built-in cabinetry, and a spacious attic for storage.
Outside, enjoy a large concrete driveway, carport, private patio, adorable storage shed, and a partially fenced front yard bordered by brick with a welcoming front porch. Topping it all off is a brand new roof—making this home completely move-in ready!
Zillow last checked: 8 hours ago
Listing updated: July 04, 2025 at 05:36am
Listed by:
Ray Flournoy 804-244-0108,
ERA Woody Hogg & Assoc
Bought with:
Mike Lonski, 0225233185
Napier REALTORS ERA
Source: CVRMLS,MLS#: 2514367 Originating MLS: Central Virginia Regional MLS
Originating MLS: Central Virginia Regional MLS
Facts & features
Interior
Bedrooms & bathrooms
- Bedrooms: 4
- Bathrooms: 3
- Full bathrooms: 3
Primary bedroom
- Description: Wood Floors
- Level: First
- Dimensions: 14.1 x 11.9
Primary bedroom
- Description: Wood Floors
- Level: First
- Dimensions: 11.7 x 12.4
Bedroom 3
- Level: First
- Dimensions: 10.7 x 11.9
Bedroom 4
- Level: First
- Dimensions: 0 x 0
Dining room
- Description: Wood Floors
- Level: First
- Dimensions: 10.7 x 12.8
Other
- Description: Tub & Shower
- Level: First
Great room
- Level: First
- Dimensions: 17.7 x 12.8
Kitchen
- Level: First
- Dimensions: 13.2 x 12.8
Living room
- Description: Wood floors
- Level: First
- Dimensions: 24.1 x 12.0
Heating
- Electric, Heat Pump
Cooling
- Electric, Heat Pump
Appliances
- Included: Dishwasher, Electric Cooking, Electric Water Heater, Disposal, Ice Maker, Microwave, Oven, Refrigerator, Range Hood, Stove, Water Heater
- Laundry: Washer Hookup, Dryer Hookup
Features
- Bookcases, Built-in Features, Bedroom on Main Level, Eat-in Kitchen, Fireplace
- Flooring: Vinyl, Wood
- Basement: Crawl Space
- Attic: Pull Down Stairs
- Number of fireplaces: 3
- Fireplace features: Masonry
Interior area
- Total interior livable area: 2,376 sqft
- Finished area above ground: 2,376
- Finished area below ground: 0
Property
Parking
- Parking features: Carport, Driveway, Off Street, Paved
- Has carport: Yes
- Has uncovered spaces: Yes
Features
- Levels: One
- Stories: 1
- Patio & porch: Front Porch, Porch
- Exterior features: Porch, Paved Driveway
- Pool features: None
- Fencing: Fenced,Partial
Lot
- Size: 0.35 Acres
Details
- Parcel number: C0010426020
- Zoning description: R-2
Construction
Type & style
- Home type: SingleFamily
- Architectural style: Ranch
- Property subtype: Single Family Residence
Materials
- Brick
- Roof: Composition
Condition
- Resale
- New construction: No
- Year built: 1958
Utilities & green energy
- Sewer: Public Sewer
- Water: Public
Community & neighborhood
Security
- Security features: Smoke Detector(s)
Location
- Region: Richmond
- Subdivision: Wellington
Other
Other facts
- Ownership: Individuals
- Ownership type: Sole Proprietor
Price history
| Date | Event | Price |
|---|---|---|
| 7/3/2025 | Sold | $518,570-2.1%$218/sqft |
Source: | ||
| 6/2/2025 | Pending sale | $529,900$223/sqft |
Source: | ||
| 5/23/2025 | Listed for sale | $529,900+65.6%$223/sqft |
Source: | ||
| 3/6/2025 | Sold | $320,000$135/sqft |
Source: Public Record Report a problem | ||
Public tax history
| Year | Property taxes | Tax assessment |
|---|---|---|
| 2024 | $5,076 | $423,000 |
| 2023 | $5,076 | $423,000 |
| 2022 | $5,076 +50% | $423,000 +50% |
Find assessor info on the county website
Neighborhood: Southampton
Nearby schools
GreatSchools rating
- 6/10J.B. Fisher Elementary SchoolGrades: PK-5Distance: 1.8 mi
- 3/10Lucille M. Brown Middle SchoolGrades: 6-8Distance: 2.9 mi
- 2/10Huguenot High SchoolGrades: 9-12Distance: 1.4 mi
Schools provided by the listing agent
- Elementary: Southampton
- Middle: Lucille Brown
- High: Huguenot
Source: CVRMLS. This data may not be complete. We recommend contacting the local school district to confirm school assignments for this home.
Get a cash offer in 3 minutes
Find out how much your home could sell for in as little as 3 minutes with a no-obligation cash offer.
Estimated market value
$528,500
Get a cash offer in 3 minutes
Find out how much your home could sell for in as little as 3 minutes with a no-obligation cash offer.
Estimated market value
$528,500


