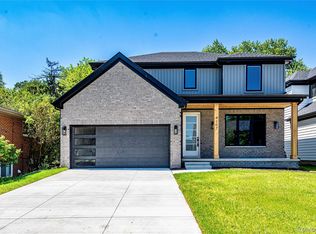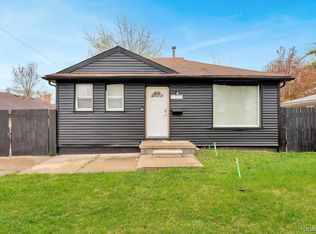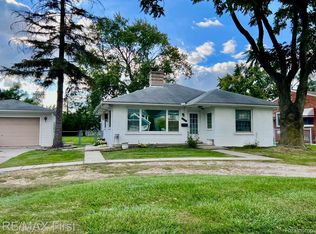Sold
$365,000
4019 Devon Rd, Royal Oak, MI 48073
3beds
1,332sqft
Single Family Residence
Built in 1961
10,454.4 Square Feet Lot
$370,100 Zestimate®
$274/sqft
$2,309 Estimated rent
Home value
$370,100
$352,000 - $389,000
$2,309/mo
Zestimate® history
Loading...
Owner options
Explore your selling options
What's special
Welcome home to this stunning, updated home in the heart of Royal Oak! Light-filled spaces, well-appointed chef's kitchen, remodeled baths, hardwood floors, gorgeous backyard oasis, and huge garage with heater and workshop space. Three bedrooms, 2 full baths, living room, family room, and spacious granite/SS kitchen with patio access provide space for everyone in your family. Quality fixtures and finishes include new crown molding and base trim, new living room flooring, hardwood throughout the upstairs, ceiling fans, stunning bathroom remodel, rain head shower, recessed lighting, and more. Rest easy with a newer roof (2022), HWH (2021), and kitchen appliances (2021). Six steps from the kitchen is a light-filled lower level, offering family/flex room, patio door, and remodeled (2023) full bath + laundry. Central A/C. Appliances included. Great location, close to parks, recreation areas, schools, shopping, & dining. Don't wait! Schedule your showing today.
Zillow last checked: 8 hours ago
Listing updated: October 14, 2025 at 10:00am
Listed by:
Leanne Wade 734-686-2086,
Howard Hanna Real Estate
Bought with:
Amy B Brent
Source: MichRIC,MLS#: 25047908
Facts & features
Interior
Bedrooms & bathrooms
- Bedrooms: 3
- Bathrooms: 2
- Full bathrooms: 2
Primary bedroom
- Level: Upper
- Area: 132
- Dimensions: 11.00 x 12.00
Bedroom 2
- Level: Upper
- Area: 85.5
- Dimensions: 9.50 x 9.00
Bedroom 3
- Level: Upper
- Area: 76
- Dimensions: 9.50 x 8.00
Primary bathroom
- Level: Upper
- Area: 70
- Dimensions: 10.00 x 7.00
Bathroom 2
- Level: Lower
- Area: 66
- Dimensions: 11.00 x 6.00
Family room
- Level: Lower
- Area: 300
- Dimensions: 20.00 x 15.00
Kitchen
- Level: Main
- Area: 150
- Dimensions: 15.00 x 10.00
Living room
- Level: Main
- Area: 169
- Dimensions: 13.00 x 13.00
Heating
- Forced Air
Cooling
- Central Air
Appliances
- Included: Dishwasher, Disposal, Dryer, Microwave, Range, Refrigerator, Washer
- Laundry: Gas Dryer Hookup, Lower Level, Washer Hookup
Features
- Ceiling Fan(s), Eat-in Kitchen, Pantry
- Flooring: Carpet, Tile, Vinyl, Wood
- Windows: Replacement
- Basement: Slab,Other
- Has fireplace: No
Interior area
- Total structure area: 1,332
- Total interior livable area: 1,332 sqft
Property
Parking
- Total spaces: 2.5
- Parking features: Garage Faces Front, Garage Door Opener, Detached
- Garage spaces: 2.5
Features
- Stories: 2
- Fencing: Chain Link,Privacy
Lot
- Size: 10,454 sqft
- Dimensions: 50' x 206'
- Features: Sidewalk, Shrubs/Hedges
Details
- Parcel number: 722505427031
Construction
Type & style
- Home type: SingleFamily
- Property subtype: Single Family Residence
Materials
- Brick, Other
- Roof: Asphalt,Shingle
Condition
- New construction: No
- Year built: 1961
Utilities & green energy
- Sewer: Public Sewer
- Water: Public
Community & neighborhood
Security
- Security features: Smoke Detector(s)
Location
- Region: Royal Oak
- Subdivision: Starr Acres
Other
Other facts
- Listing terms: Cash,FHA,VA Loan,Conventional
- Road surface type: Paved
Price history
| Date | Event | Price |
|---|---|---|
| 10/10/2025 | Sold | $365,000+4.3%$274/sqft |
Source: | ||
| 9/21/2025 | Contingent | $350,000$263/sqft |
Source: | ||
| 9/19/2025 | Listed for sale | $350,000+34.6%$263/sqft |
Source: | ||
| 5/27/2021 | Sold | $260,000-3.7%$195/sqft |
Source: Public Record Report a problem | ||
| 4/7/2021 | Pending sale | $269,900$203/sqft |
Source: | ||
Public tax history
| Year | Property taxes | Tax assessment |
|---|---|---|
| 2024 | -- | $121,080 +7.3% |
| 2023 | -- | $112,860 +4.4% |
| 2022 | -- | $108,070 +5.2% |
Find assessor info on the county website
Neighborhood: 48073
Nearby schools
GreatSchools rating
- 6/10Alfred E. Upton Elementary SchoolGrades: K-5Distance: 1 mi
- 6/10Royal Oak Middle SchoolGrades: 6-8Distance: 2.3 mi
- 9/10Royal Oak High SchoolGrades: 9-12Distance: 0.3 mi
Schools provided by the listing agent
- Elementary: Alfred E. Upton Elementary School
- Middle: Royal Oak Middle School
- High: Royal Oak High School
Source: MichRIC. This data may not be complete. We recommend contacting the local school district to confirm school assignments for this home.
Get a cash offer in 3 minutes
Find out how much your home could sell for in as little as 3 minutes with a no-obligation cash offer.
Estimated market value$370,100
Get a cash offer in 3 minutes
Find out how much your home could sell for in as little as 3 minutes with a no-obligation cash offer.
Estimated market value
$370,100


