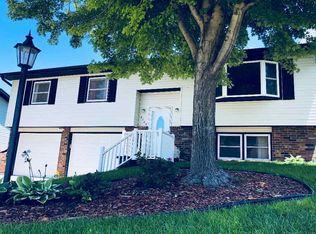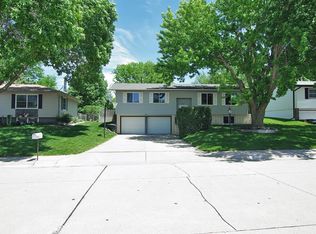Sold for $290,500
$290,500
4019 Fairacres Rd, Kearney, NE 68845
4beds
3baths
1,802sqft
Single Family Residence
Built in 1972
9,112 Square Feet Lot
$295,500 Zestimate®
$161/sqft
$1,940 Estimated rent
Home value
$295,500
Estimated sales range
Not available
$1,940/mo
Zestimate® history
Loading...
Owner options
Explore your selling options
What's special
This home has an established yard with mature trees a fenced in backyard and a nice shed. Underground sprinklers and a 2 tier deck with access from the master bedroom and the enclosed porch. Three bedrooms and 1.75 baths on the upper level. One non-conforming bedroom and 1/2 bathroom with the family room in the basement. The main living room features a vaulted ceiling with wood beams, the kitchen and dining are open to each other. There is a desk station and a nice peninsula for great counter space. The family room has a gas log insert fireplace for the Nebraska winters.
Zillow last checked: 8 hours ago
Listing updated: June 17, 2025 at 02:46pm
Listed by:
Scott Anderson,
Coldwell Banker Town & Country,
Valerie Stroup,
Coldwell Banker Town & Country
Bought with:
Laurie Riessland
RE/MAX Executives, Inc.
Source: REALTORS of Greater Mid-Nebraska MLS,MLS#: 20250305
Facts & features
Interior
Bedrooms & bathrooms
- Bedrooms: 4
- Bathrooms: 3
- Main level bathrooms: 2
Primary bedroom
- Level: 1
- Area: 150
- Dimensions: 10 x 15
Bedroom 2
- Level: 1
- Area: 110
- Dimensions: 10 x 11
Bedroom 3
- Level: 1
- Area: 100
- Dimensions: 10 x 10
Dining room
- Features: Kitchen/Dining, Tile
- Level: 1
- Area: 120
- Dimensions: 10 x 12
Family room
- Features: Carpet
Kitchen
- Level: 1
- Area: 120
- Dimensions: 10 x 12
Living room
- Features: Carpet
- Level: 1
- Area: 198
- Dimensions: 11 x 18
Basement
- Area: 624
Cooling
- Central Air
Appliances
- Included: Electric Range, Dishwasher, Disposal, Refrigerator, Microwave
- Laundry: In Basement
Features
- Mstr Bath
- Basement: Partial,Partially Finished
Interior area
- Total structure area: 1,864
- Total interior livable area: 1,801 sqft
- Finished area above ground: 1,240
- Finished area below ground: 624
Property
Parking
- Total spaces: 2
- Parking features: Attached, Garage Door Opener
- Attached garage spaces: 2
Features
- Levels: Split Foyer
- Patio & porch: Deck
- Fencing: Chain Link
- Waterfront features: None
Lot
- Size: 9,112 sqft
- Dimensions: 67x136
- Features: Landscaping: Established Yard
Details
- Additional structures: Shed(s)
- Parcel number: 602179205
- Zoning: R1
Construction
Type & style
- Home type: SingleFamily
- Property subtype: Single Family Residence
Materials
- Frame
- Roof: Asphalt
Condition
- Year built: 1972
Utilities & green energy
- Sewer: Public Sewer
- Water: Public
- Utilities for property: Natural Gas Connected, Electricity Connected
Community & neighborhood
Location
- Region: Kearney
- Subdivision: NE
Other
Other facts
- Road surface type: Paved
Price history
| Date | Event | Price |
|---|---|---|
| 6/10/2025 | Sold | $290,500+0.3%$161/sqft |
Source: REALTORS of Greater Mid-Nebraska MLS #20250305 Report a problem | ||
| 3/31/2025 | Pending sale | $289,500$161/sqft |
Source: REALTORS of Greater Mid-Nebraska MLS #20250305 Report a problem | ||
| 3/28/2025 | Listed for sale | $289,500+7.2%$161/sqft |
Source: REALTORS of Greater Mid-Nebraska MLS #20250305 Report a problem | ||
| 7/1/2022 | Sold | $270,000+0%$150/sqft |
Source: Public Record Report a problem | ||
| 5/18/2022 | Pending sale | $269,900$150/sqft |
Source: REALTORS of Greater Mid-Nebraska MLS #20220558 Report a problem | ||
Public tax history
| Year | Property taxes | Tax assessment |
|---|---|---|
| 2023 | $3,578 -9.7% | $210,205 -6.9% |
| 2022 | $3,962 +10.8% | $225,795 +8.9% |
| 2021 | $3,577 -5.1% | $207,370 +0.8% |
Find assessor info on the county website
Neighborhood: 68845
Nearby schools
GreatSchools rating
- 7/10Buffalo Hills ElementaryGrades: PK-5Distance: 1.2 mi
- 6/10Horizon Middle SchoolGrades: 6-8Distance: 0.4 mi
- 6/10Kearney Sr High SchoolGrades: 9-12Distance: 2.5 mi

Get pre-qualified for a loan
At Zillow Home Loans, we can pre-qualify you in as little as 5 minutes with no impact to your credit score.An equal housing lender. NMLS #10287.

