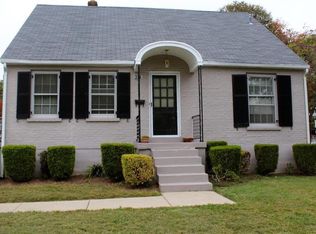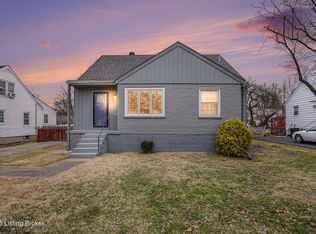Sold for $335,000
$335,000
4019 Gloucester Rd, Saint Matthews, KY 40207
3beds
1,515sqft
Single Family Residence
Built in 1946
10,018.8 Square Feet Lot
$338,300 Zestimate®
$221/sqft
$2,173 Estimated rent
Home value
$338,300
$321,000 - $359,000
$2,173/mo
Zestimate® history
Loading...
Owner options
Explore your selling options
What's special
A darling Cape Cod in St. Matthews awaits its new owners, offering not only an excellent location on a quiet dead-end street, but also a host of desirable features.
Upon entering through the front door, you're welcomed into a bright living room featuring solid hardwood flooring, ample natural light, and a contemporary paint scheme. The kitchen provides an abundance of cabinet and countertop space, stainless steel appliances, and a separate dining area. Just off the kitchen is a spacious screened-in porch with a small deck area—perfect for your choice of outdoor cooking appliance.
The first floor boasts an impressive primary suite with hardwood flooring, a spacious private bath with a shower, and multiple closets—offering plenty of storage options. A second bedroom on the main level could easily function as a den or home office if not used as a bedroom. Just steps away is a second full bathroom.
Upstairs, you'll find a third bedroom or a flexible space to suit your needs, complete with a closet and attic access.
Additional outstanding features include a freshly painted basement, roughed-in framing for future finishing, rough-in plumbing, and a brand-new HVAC system with warranty.
The backyard is fully fenced and generously sized. Schedule your private showing today to experience all this wonderful home has to offer!
Zillow last checked: 8 hours ago
Listing updated: November 16, 2025 at 10:17pm
Listed by:
Mark O Naber 502-777-7617,
Redfin
Bought with:
Michael Thomas
At Home Realty of Kentucky, LLC
Source: GLARMLS,MLS#: 1697113
Facts & features
Interior
Bedrooms & bathrooms
- Bedrooms: 3
- Bathrooms: 2
- Full bathrooms: 2
Primary bedroom
- Level: First
Bedroom
- Level: First
Bedroom
- Level: Second
Primary bathroom
- Level: First
Full bathroom
- Level: First
Dining area
- Level: First
Kitchen
- Level: First
Living room
- Level: First
Heating
- Forced Air, Natural Gas
Cooling
- Central Air
Features
- Basement: Unfinished
- Has fireplace: No
Interior area
- Total structure area: 1,515
- Total interior livable area: 1,515 sqft
- Finished area above ground: 1,515
- Finished area below ground: 0
Property
Parking
- Total spaces: 1
- Parking features: See Remarks, Driveway
- Carport spaces: 1
- Has uncovered spaces: Yes
Features
- Stories: 1
- Patio & porch: Screened Porch
- Fencing: Privacy,Full,Wood
Lot
- Size: 10,018 sqft
- Features: Cleared, Dead End, Level
Details
- Parcel number: 053100420000
Construction
Type & style
- Home type: SingleFamily
- Architectural style: Cape Cod
- Property subtype: Single Family Residence
Materials
- Wood Frame, Aluminum Siding, Stone Veneer
- Foundation: Crawl Space, Concrete Perimeter
- Roof: Shingle
Condition
- Year built: 1946
Utilities & green energy
- Sewer: Public Sewer
- Water: Public
- Utilities for property: Electricity Connected, Natural Gas Connected
Community & neighborhood
Location
- Region: Saint Matthews
- Subdivision: Plymouth Village
HOA & financial
HOA
- Has HOA: No
Price history
| Date | Event | Price |
|---|---|---|
| 10/17/2025 | Sold | $335,000-1.5%$221/sqft |
Source: | ||
| 9/8/2025 | Contingent | $340,000$224/sqft |
Source: | ||
| 9/4/2025 | Listed for sale | $340,000+17.2%$224/sqft |
Source: | ||
| 7/23/2021 | Sold | $290,000-3.3%$191/sqft |
Source: | ||
| 6/16/2021 | Pending sale | $299,900$198/sqft |
Source: | ||
Public tax history
| Year | Property taxes | Tax assessment |
|---|---|---|
| 2023 | $3,329 -0.3% | $290,000 |
| 2022 | $3,341 +11.4% | $290,000 +20.8% |
| 2021 | $2,998 +0.4% | $240,120 -6.9% |
Find assessor info on the county website
Neighborhood: Saint Matthews
Nearby schools
GreatSchools rating
- 5/10St Matthews Elementary SchoolGrades: K-5Distance: 0.2 mi
- 5/10Westport Middle SchoolGrades: 6-8Distance: 3.2 mi
- 1/10Waggener High SchoolGrades: 9-12Distance: 0.4 mi
Get pre-qualified for a loan
At Zillow Home Loans, we can pre-qualify you in as little as 5 minutes with no impact to your credit score.An equal housing lender. NMLS #10287.
Sell for more on Zillow
Get a Zillow Showcase℠ listing at no additional cost and you could sell for .
$338,300
2% more+$6,766
With Zillow Showcase(estimated)$345,066

