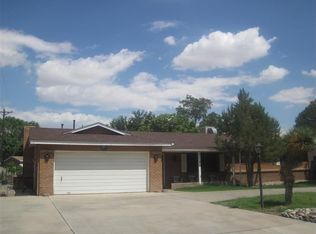Sold
Price Unknown
4019 La Sombra Rd SW, Albuquerque, NM 87105
3beds
1,587sqft
Single Family Residence
Built in 1962
9,583.2 Square Feet Lot
$345,900 Zestimate®
$--/sqft
$1,930 Estimated rent
Home value
$345,900
$329,000 - $363,000
$1,930/mo
Zestimate® history
Loading...
Owner options
Explore your selling options
What's special
Welcome to Adobe Acres! This charming 3-bed, 2-bath gem sits on a spacious lot and has been recently updated to perfection. Inside, the open floor plan seamlessly connects two living areas, creating an inviting and versatile living space, a nice eat-in nook. Enjoy the tranquility of the large backyard adorned with lovely shade trees, perfect for relaxation and play. Additional highlights include an extra storage unit for your convenience and a generously sized two-car garage. Nestled in a prime location, this home offers proximity to shopping and restaurants, making everyday conveniences a breeze. New Sewer line was completely redone, and Fresh paint throughout the house. Don't miss the opportunity to make this beautifully maintained property your own.
Zillow last checked: 8 hours ago
Listing updated: February 16, 2024 at 05:25pm
Listed by:
Melissa Jo Moya 720-302-3859,
Weichert, Realtors Image
Bought with:
Dawn C Redwine, REC20230991
Realty One Group Concierge
Source: SWMLS,MLS#: 1055493
Facts & features
Interior
Bedrooms & bathrooms
- Bedrooms: 3
- Bathrooms: 2
- Full bathrooms: 1
- 3/4 bathrooms: 1
Primary bedroom
- Level: Main
- Area: 150.29
- Dimensions: 13.3 x 11.3
Kitchen
- Level: Main
- Area: 158.76
- Dimensions: 13.11 x 12.11
Living room
- Level: Main
- Area: 234.49
- Dimensions: 17.9 x 13.1
Heating
- Natural Gas
Cooling
- Evaporative Cooling
Appliances
- Included: Dishwasher, Refrigerator, Range Hood
- Laundry: Washer Hookup, Electric Dryer Hookup, Gas Dryer Hookup
Features
- Breakfast Area, Ceiling Fan(s), Multiple Living Areas, Main Level Primary, Shower Only, Separate Shower, Walk-In Closet(s)
- Flooring: Wood
- Windows: Double Pane Windows, Insulated Windows
- Has basement: No
- Number of fireplaces: 1
- Fireplace features: Blower Fan, Wood Burning
Interior area
- Total structure area: 1,587
- Total interior livable area: 1,587 sqft
Property
Parking
- Total spaces: 2
- Parking features: Attached, Garage, Garage Door Opener, Oversized
- Attached garage spaces: 2
Features
- Levels: One
- Stories: 1
- Patio & porch: Open, Patio
- Exterior features: Fence, Private Yard
- Fencing: Back Yard,Wall
Lot
- Size: 9,583 sqft
Details
- Additional structures: Storage
- Parcel number: 101205301128320302
- Zoning description: R-1A*
Construction
Type & style
- Home type: SingleFamily
- Property subtype: Single Family Residence
Materials
- Frame, Stucco
- Roof: Shingle
Condition
- Resale
- New construction: No
- Year built: 1962
Utilities & green energy
- Sewer: Public Sewer
- Water: Public
- Utilities for property: Electricity Connected, Natural Gas Connected, Sewer Connected, Water Connected
Green energy
- Energy generation: None
Community & neighborhood
Location
- Region: Albuquerque
Other
Other facts
- Listing terms: Cash,Conventional,FHA,Owner May Carry,VA Loan
- Road surface type: Paved
Price history
| Date | Event | Price |
|---|---|---|
| 2/15/2024 | Sold | -- |
Source: | ||
| 1/17/2024 | Pending sale | $334,995$211/sqft |
Source: | ||
| 1/15/2024 | Listed for sale | $334,995+1.8%$211/sqft |
Source: | ||
| 10/12/2023 | Sold | -- |
Source: | ||
| 10/6/2023 | Pending sale | $329,000$207/sqft |
Source: | ||
Public tax history
| Year | Property taxes | Tax assessment |
|---|---|---|
| 2025 | $3,192 +11.4% | $87,758 +10.9% |
| 2024 | $2,864 +62.4% | $79,159 +68.5% |
| 2023 | $1,764 +112.5% | $46,982 +3% |
Find assessor info on the county website
Neighborhood: South Valley
Nearby schools
GreatSchools rating
- 5/10Adobe Acres Elementary SchoolGrades: PK-5Distance: 0.4 mi
- 4/10Harrison Middle SchoolGrades: 6-8Distance: 0.8 mi
- 2/10Rio Grande High SchoolGrades: 9-12Distance: 1.9 mi
Schools provided by the listing agent
- Elementary: Adobe Acres
- Middle: Harrison
- High: Rio Grande
Source: SWMLS. This data may not be complete. We recommend contacting the local school district to confirm school assignments for this home.
Get a cash offer in 3 minutes
Find out how much your home could sell for in as little as 3 minutes with a no-obligation cash offer.
Estimated market value$345,900
