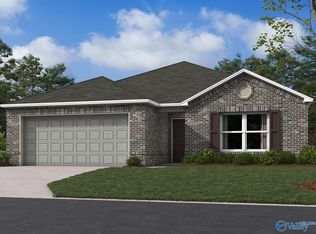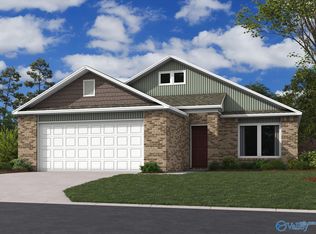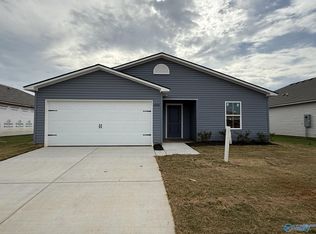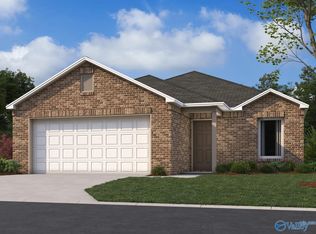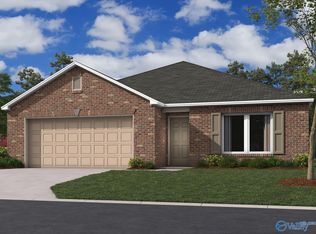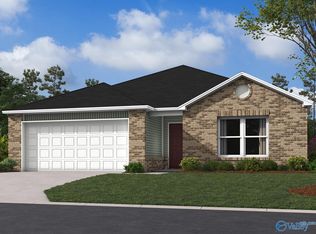Under Construction-The appealing RC Ashton plan is rich with curb appeal with its welcoming covered front entryway and front yard landscaping. This one-story home features 4 bedrooms, 2 bathrooms plus a flex room. The front foyer leads to the flex room, perfect for an office or playroom. Enjoy a large fully equipped kitchen with generous counterspace, pantry, and island. The master suite features a large walk-in closet and the backyard has an oversized patio. Learn more about this home today! Builder to Pay UP to $8,000 in Closing Costs with the Preferred Lender!
Pending
Price cut: $18.3K (11/8)
$265,700
4019 McKenzie Dr, Decatur, AL 35603
4beds
1,955sqft
Est.:
Single Family Residence
Built in ----
7,840.8 Square Feet Lot
$262,400 Zestimate®
$136/sqft
$23/mo HOA
What's special
Oversized patioOne-story homeMaster suiteFully equipped kitchenGenerous counterspaceLarge walk-in closetFlex room
- 120 days |
- 38 |
- 1 |
Zillow last checked: 8 hours ago
Listing updated: January 13, 2026 at 04:08pm
Listed by:
Stanford Stephens 256-860-8295,
Lennar Homes Coastal Realty
Source: ValleyMLS,MLS#: 21899629
Facts & features
Interior
Bedrooms & bathrooms
- Bedrooms: 4
- Bathrooms: 2
- 3/4 bathrooms: 2
Rooms
- Room types: Master Bedroom, Living Room, Bedroom 2, Bedroom 3, Kitchen, Bedroom 4
Primary bedroom
- Features: Ceiling Fan(s)
- Level: First
- Area: 195
- Dimensions: 13 x 15
Bedroom 2
- Level: First
- Area: 100
- Dimensions: 10 x 10
Bedroom 3
- Level: First
- Area: 100
- Dimensions: 10 x 10
Bedroom 4
- Level: First
- Area: 121
- Dimensions: 11 x 11
Kitchen
- Features: 9’ Ceiling
- Level: First
- Area: 221
- Dimensions: 17 x 13
Living room
- Features: 9’ Ceiling
- Level: First
- Area: 255
- Dimensions: 17 x 15
Heating
- Central 1
Cooling
- Central 1
Features
- Has basement: No
- Has fireplace: No
- Fireplace features: None
Interior area
- Total interior livable area: 1,955 sqft
Property
Parking
- Parking features: Garage-Two Car
Features
- Levels: One
- Stories: 1
Lot
- Size: 7,840.8 Square Feet
Details
- Parcel number: 2025000000000000052
Construction
Type & style
- Home type: SingleFamily
- Architectural style: Ranch
- Property subtype: Single Family Residence
Materials
- Foundation: Slab
Condition
- New Construction
- New construction: Yes
Details
- Builder name: LENNAR HOMES
Utilities & green energy
- Sewer: Public Sewer
- Water: Public
Community & HOA
Community
- Subdivision: Glenmont Acres
HOA
- Has HOA: Yes
- HOA fee: $275 annually
- HOA name: Associa Mckay
Location
- Region: Decatur
Financial & listing details
- Price per square foot: $136/sqft
- Date on market: 9/20/2025
Estimated market value
$262,400
$249,000 - $276,000
$1,768/mo
Price history
Price history
| Date | Event | Price |
|---|---|---|
| 1/14/2026 | Pending sale | $265,700$136/sqft |
Source: | ||
| 11/8/2025 | Price change | $265,700-6.4%$136/sqft |
Source: | ||
| 9/20/2025 | Listed for sale | $283,970$145/sqft |
Source: | ||
Public tax history
Public tax history
Tax history is unavailable.BuyAbility℠ payment
Est. payment
$1,470/mo
Principal & interest
$1279
Home insurance
$93
Other costs
$98
Climate risks
Neighborhood: 35603
Nearby schools
GreatSchools rating
- 10/10Priceville Jr High SchoolGrades: 5-8Distance: 4.8 mi
- 6/10Priceville High SchoolGrades: 9-12Distance: 5.1 mi
Schools provided by the listing agent
- Elementary: Frances Nungester
- Middle: Decatur Middle School
- High: Decatur High
Source: ValleyMLS. This data may not be complete. We recommend contacting the local school district to confirm school assignments for this home.
- Loading
