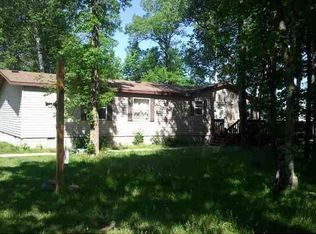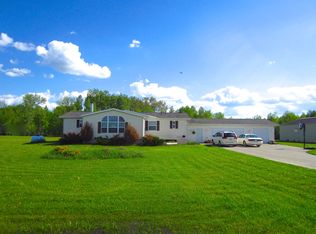Closed
$257,000
40197 Pincherry Grove Resort Rd, Cohasset, MN 55721
3beds
1,568sqft
Manufactured Home
Built in 1994
19.85 Acres Lot
$281,700 Zestimate®
$164/sqft
$1,599 Estimated rent
Home value
$281,700
$251,000 - $310,000
$1,599/mo
Zestimate® history
Loading...
Owner options
Explore your selling options
What's special
19.85 Wooded acres. Whitetail deer, grouse are abundant. Only 3/4 of a mile from Bass Lake Public Access. Bass Lake is great for year around fishing. Walleye, Northern, Sunnies, Perch, Bass and more. Interior of home has just be totally re-done and updated. Tongue and groove. New sheetrock with knock down. Stainless steel appliances and new vinyl flooring basswood oak. Large yard to watch the wildlife, birds. Room for the kids to run and play. Large Pole shed, with new shelving. Great place to park those wheelers, snowmobiles and boats. Extra large door on back side of building to pull that RV in. Need a place to work on things? This garage is it. Always wanted a wood shop? Here's your chance to create one. Outdoorsmans paradise. Cohasset is only 6 miles away. Deer River is 8. You can have the best of both worlds here. This property is just what you have been waiting for.
Zillow last checked: 8 hours ago
Listing updated: May 06, 2025 at 03:06pm
Listed by:
United Country Bold North
Bought with:
Robert M Ellies
RE/MAX THOUSAND LAKES
Source: NorthstarMLS as distributed by MLS GRID,MLS#: 6303481
Facts & features
Interior
Bedrooms & bathrooms
- Bedrooms: 3
- Bathrooms: 2
- Full bathrooms: 2
Bedroom 1
- Level: Main
- Area: 224 Square Feet
- Dimensions: 16 x 14
Bedroom 2
- Level: Main
- Area: 168 Square Feet
- Dimensions: 14 x 12
Bedroom 3
- Level: Main
- Area: 144 Square Feet
- Dimensions: 12 x 12
Bathroom
- Level: Main
- Area: 80 Square Feet
- Dimensions: 10 x 8
Bathroom
- Level: Main
- Area: 60 Square Feet
- Dimensions: 10 x 6
Dining room
- Level: Main
- Area: 144 Square Feet
- Dimensions: 12 x 12
Kitchen
- Level: Main
- Area: 144 Square Feet
- Dimensions: 12 x 12
Living room
- Level: Main
- Area: 308 Square Feet
- Dimensions: 22 x 14
Heating
- Forced Air
Cooling
- Central Air
Appliances
- Included: Dishwasher, Double Oven, Dryer, Exhaust Fan, Gas Water Heater, Microwave, Refrigerator, Stainless Steel Appliance(s), Washer, Water Softener Owned
Features
- Basement: None
- Has fireplace: No
Interior area
- Total structure area: 1,568
- Total interior livable area: 1,568 sqft
- Finished area above ground: 1,568
- Finished area below ground: 0
Property
Parking
- Parking features: Detached, Gravel, Garage Door Opener
- Has garage: Yes
- Has uncovered spaces: Yes
- Details: Garage Dimensions (30 x 48), Garage Door Height (8), Garage Door Width (16)
Accessibility
- Accessibility features: None
Features
- Levels: One
- Stories: 1
- Patio & porch: Deck
- Fencing: None
Lot
- Size: 19.85 Acres
- Dimensions: 1320 x 660199
- Features: Many Trees
Details
- Additional structures: Additional Garage
- Foundation area: 1568
- Parcel number: 640202100
- Zoning description: Residential-Multi-Family
- Wooded area: 784080
Construction
Type & style
- Home type: MobileManufactured
- Property subtype: Manufactured Home
Materials
- Vinyl Siding, Frame
- Roof: Age Over 8 Years,Asphalt
Condition
- Age of Property: 31
- New construction: No
- Year built: 1994
Utilities & green energy
- Electric: 100 Amp Service, Power Company: Minnesota Power
- Gas: Natural Gas
- Sewer: Mound Septic
- Water: Drilled
Community & neighborhood
Location
- Region: Cohasset
HOA & financial
HOA
- Has HOA: No
Other
Other facts
- Road surface type: Unimproved
Price history
| Date | Event | Price |
|---|---|---|
| 2/24/2023 | Sold | $257,000-1.9%$164/sqft |
Source: | ||
| 12/27/2022 | Pending sale | $262,000$167/sqft |
Source: | ||
| 11/27/2022 | Price change | $262,000-2.6%$167/sqft |
Source: | ||
| 10/29/2022 | Listed for sale | $269,000+61.8%$172/sqft |
Source: | ||
| 7/24/2020 | Sold | $166,300+33.1%$106/sqft |
Source: | ||
Public tax history
Tax history is unavailable.
Neighborhood: 55721
Nearby schools
GreatSchools rating
- 6/10Cohasset Elementary SchoolGrades: K-5Distance: 4.8 mi
- 5/10Robert J. Elkington Middle SchoolGrades: 6-8Distance: 9.4 mi
- 7/10Grand Rapids Senior High SchoolGrades: 9-12Distance: 8.1 mi

