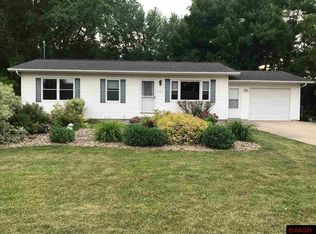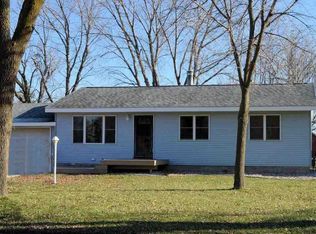Closed
$289,250
402 3rd Ave SE, Mapleton, MN 56065
5beds
2,752sqft
Single Family Residence
Built in 1890
0.55 Acres Lot
$297,600 Zestimate®
$105/sqft
$2,350 Estimated rent
Home value
$297,600
Estimated sales range
Not available
$2,350/mo
Zestimate® history
Loading...
Owner options
Explore your selling options
What's special
Nestled in a serene rural community, this beautiful home exudes charm and tranquility. Picturesque landscaping, the property is a true oasis with a meticulously maintained garden and a large patio. Outside this house also offers a large house generator (2021) and maintenance free siding. A functional garage that is heated and also offers in floor heat. Step inside this remodeled home where the foyer, and office also offer in floor heat. House offers a harmonious blend of modern amenities with classic charm. The interior has been thoughtfully updated, featuring stylish finishes and spacious living areas perfect for entertaining guests or simply relaxing in comfort. Upstairs offers four bedrooms with a large bathroom. Main floor has laundry, as well as a bedroom and bathroom. Basement could be a possible 6th bedroom currently being used as a theatre room with built in surround sound in ceiling; it does have an egress window. A must see to enjoy all the updates this house offers.
Zillow last checked: 8 hours ago
Listing updated: May 24, 2025 at 11:13pm
Listed by:
Reanne Meyer 507-345-4040,
EXIT Realty - Great Plains
Bought with:
Zoe E Anderson
True Real Estate
Source: NorthstarMLS as distributed by MLS GRID,MLS#: 6499813
Facts & features
Interior
Bedrooms & bathrooms
- Bedrooms: 5
- Bathrooms: 2
- 3/4 bathrooms: 2
Bedroom 1
- Level: Main
- Area: 123.38 Square Feet
- Dimensions: 11'9x10'6
Bedroom 2
- Level: Second
- Area: 132.17 Square Feet
- Dimensions: 13'x10'2
Bedroom 3
- Level: Second
- Area: 96.58 Square Feet
- Dimensions: 10'2x9'6
Bedroom 4
- Level: Second
- Area: 124.29 Square Feet
- Dimensions: 13'1x9'6
Bedroom 5
- Level: Second
- Area: 133.01 Square Feet
- Dimensions: 13'1x10'2
Bathroom
- Level: Main
- Area: 49.88 Square Feet
- Dimensions: 4'9x10'6
Bathroom
- Level: Second
- Area: 88.96 Square Feet
- Dimensions: 8'9x10'2
Family room
- Level: Basement
- Area: 284.47 Square Feet
- Dimensions: 25'8x11'1
Foyer
- Level: Main
- Area: 104.37 Square Feet
- Dimensions: 9'5x11'1
Garage
- Level: Main
- Area: 611.56 Square Feet
- Dimensions: 25'9x23'9
Informal dining room
- Level: Main
- Area: 124.86 Square Feet
- Dimensions: 10'4x12'1
Kitchen
- Level: Main
- Area: 208 Square Feet
- Dimensions: 16x13
Laundry
- Level: Main
- Area: 57.02 Square Feet
- Dimensions: 9'11x5'9
Living room
- Level: Main
- Area: 184.27 Square Feet
- Dimensions: 15'3x12'1
Loft
- Level: Second
- Area: 106.22 Square Feet
- Dimensions: 11'1x9'7
Office
- Level: Main
- Area: 131.04 Square Feet
- Dimensions: 9'3x14'2
Storage
- Level: Basement
- Area: 456.08 Square Feet
- Dimensions: 35'1x13'
Heating
- Boiler, Forced Air, Radiant Floor
Cooling
- Central Air
Appliances
- Included: Dishwasher, Disposal, Dryer, Exhaust Fan, Water Osmosis System, Microwave, Range, Refrigerator, Stainless Steel Appliance(s), Washer, Water Softener Rented
Features
- Basement: Block,Egress Window(s),Full,Partially Finished,Sump Pump
- Has fireplace: No
Interior area
- Total structure area: 2,752
- Total interior livable area: 2,752 sqft
- Finished area above ground: 2,211
- Finished area below ground: 308
Property
Parking
- Total spaces: 2
- Parking features: Attached, Concrete, Garage, Garage Door Opener, Guest, Heated Garage
- Attached garage spaces: 2
- Has uncovered spaces: Yes
Accessibility
- Accessibility features: None
Features
- Levels: One and One Half
- Stories: 1
- Patio & porch: Patio
Lot
- Size: 0.55 Acres
- Dimensions: 150 x 159
- Features: Corner Lot
Details
- Additional structures: Other
- Foundation area: 888
- Parcel number: R152404453007
- Zoning description: Residential-Single Family
Construction
Type & style
- Home type: SingleFamily
- Property subtype: Single Family Residence
Materials
- Vinyl Siding, Frame
- Roof: Asphalt
Condition
- Age of Property: 135
- New construction: No
- Year built: 1890
Utilities & green energy
- Electric: Circuit Breakers
- Gas: Natural Gas
- Sewer: City Sewer - In Street
- Water: City Water - In Street
Community & neighborhood
Location
- Region: Mapleton
- Subdivision: Maplewood Add Second
HOA & financial
HOA
- Has HOA: No
Price history
| Date | Event | Price |
|---|---|---|
| 5/24/2024 | Sold | $289,250-0.3%$105/sqft |
Source: | ||
| 3/21/2024 | Pending sale | $290,000$105/sqft |
Source: | ||
| 3/7/2024 | Listed for sale | $290,000$105/sqft |
Source: | ||
Public tax history
| Year | Property taxes | Tax assessment |
|---|---|---|
| 2024 | $3,310 +0.7% | $247,900 +1.7% |
| 2023 | $3,288 +15.5% | $243,800 +10.7% |
| 2022 | $2,846 +6.3% | $220,200 +28.2% |
Find assessor info on the county website
Neighborhood: 56065
Nearby schools
GreatSchools rating
- NAMaple River East Elementary SchoolGrades: PK-5Distance: 8.5 mi
- 8/10Maple River Senior High SchoolGrades: 6-12Distance: 0.3 mi
Get pre-qualified for a loan
At Zillow Home Loans, we can pre-qualify you in as little as 5 minutes with no impact to your credit score.An equal housing lender. NMLS #10287.
Sell with ease on Zillow
Get a Zillow Showcase℠ listing at no additional cost and you could sell for —faster.
$297,600
2% more+$5,952
With Zillow Showcase(estimated)$303,552

