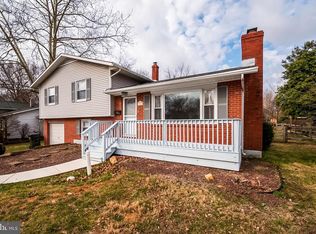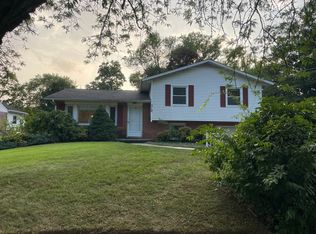Sold for $488,000 on 08/08/25
$488,000
402 Apple Rd, Newark, DE 19711
5beds
1,800sqft
Single Family Residence
Built in 1959
0.29 Acres Lot
$498,900 Zestimate®
$271/sqft
$3,213 Estimated rent
Home value
$498,900
$449,000 - $554,000
$3,213/mo
Zestimate® history
Loading...
Owner options
Explore your selling options
What's special
Welcome to 402 Apple Rd. in Downtown Newark, walking distance to the University of Delaware and main street. This charming home features 4 bedrooms on the upper level and a lovely first floor addition that can be either a main level primary bedroom, with a full bathroom or wonderful sunroom addition with a gas fireplace stove. The addition is highlighted by site finished wide plank, cherry and elm floors, that were hand milled by the owner himself, who is a master woodworker. The remainder of the home showcases sight finished oak floors throughout. Entering the home you are greeted by a slate foyer and great room with a brick wood burning fireplace. The dining room opens out into a screened porch, and is perfect for entertaining. The kitchen features hand milled cabinets, Corion countertops and bay window. The powder room and laundry room behind the garage, complete the main level. Upstairs are 4 nicely sized bedrooms and full bathroom. The lower level has a partially finished basement with woodstove, custom hand milled paneling and built in cabinets, all made by the homeowner and unfinished area plus a Bilco door leading to the backyard. The lovely backyard is highlighted by mature landscaping and charming red wood shed. This one definitely won't last long!!
Zillow last checked: 8 hours ago
Listing updated: August 08, 2025 at 05:01pm
Listed by:
Mary Kate Johnston 302-453-3200,
RE/MAX Associates - Newark
Bought with:
J. Aaron Falkenstein, RS-0026250
Integrity Real Estate
Source: Bright MLS,MLS#: DENC2082586
Facts & features
Interior
Bedrooms & bathrooms
- Bedrooms: 5
- Bathrooms: 3
- Full bathrooms: 2
- 1/2 bathrooms: 1
- Main level bathrooms: 2
- Main level bedrooms: 1
Basement
- Area: 0
Heating
- Forced Air, Natural Gas
Cooling
- Central Air, Electric
Appliances
- Included: Gas Water Heater
Features
- Basement: Partially Finished,Concrete
- Number of fireplaces: 1
Interior area
- Total structure area: 1,800
- Total interior livable area: 1,800 sqft
- Finished area above ground: 1,800
- Finished area below ground: 0
Property
Parking
- Total spaces: 1
- Parking features: Storage, Garage Faces Front, Concrete, Attached
- Attached garage spaces: 1
- Has uncovered spaces: Yes
Accessibility
- Accessibility features: Stair Lift
Features
- Levels: Two
- Stories: 2
- Pool features: None
Lot
- Size: 0.29 Acres
- Dimensions: 75.00 x 166.50
Details
- Additional structures: Above Grade, Below Grade
- Parcel number: 18031.00165
- Zoning: 18RS
- Special conditions: Standard
Construction
Type & style
- Home type: SingleFamily
- Architectural style: Colonial
- Property subtype: Single Family Residence
Materials
- Brick, Asbestos
- Foundation: Block, Concrete Perimeter
Condition
- New construction: No
- Year built: 1959
Utilities & green energy
- Sewer: Public Sewer
- Water: Public
Community & neighborhood
Location
- Region: Newark
- Subdivision: Newark
Other
Other facts
- Listing agreement: Exclusive Right To Sell
- Ownership: Fee Simple
Price history
| Date | Event | Price |
|---|---|---|
| 8/8/2025 | Sold | $488,000-2.4%$271/sqft |
Source: | ||
| 6/19/2025 | Pending sale | $499,999$278/sqft |
Source: | ||
| 6/6/2025 | Price change | $499,999-4.8%$278/sqft |
Source: | ||
| 5/30/2025 | Listed for sale | $525,000$292/sqft |
Source: | ||
Public tax history
| Year | Property taxes | Tax assessment |
|---|---|---|
| 2025 | -- | $422,000 +469.5% |
| 2024 | $2,245 +3% | $74,100 |
| 2023 | $2,179 +1.3% | $74,100 |
Find assessor info on the county website
Neighborhood: 19711
Nearby schools
GreatSchools rating
- 7/10West Park Place Elementary SchoolGrades: K-5Distance: 0.1 mi
- 3/10Shue-Medill Middle SchoolGrades: 6-8Distance: 3.4 mi
- 3/10Newark High SchoolGrades: 9-12Distance: 1.3 mi
Schools provided by the listing agent
- District: Christina
Source: Bright MLS. This data may not be complete. We recommend contacting the local school district to confirm school assignments for this home.

Get pre-qualified for a loan
At Zillow Home Loans, we can pre-qualify you in as little as 5 minutes with no impact to your credit score.An equal housing lender. NMLS #10287.
Sell for more on Zillow
Get a free Zillow Showcase℠ listing and you could sell for .
$498,900
2% more+ $9,978
With Zillow Showcase(estimated)
$508,878
