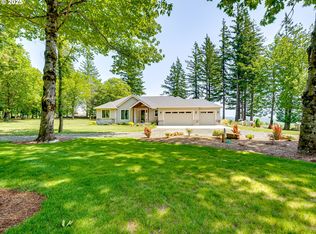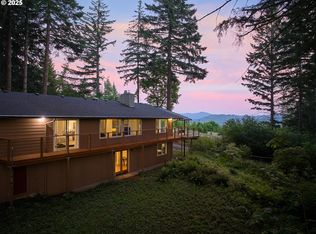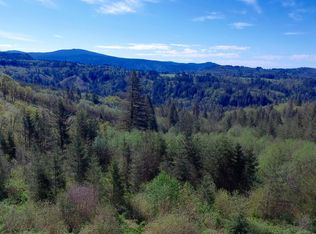Exquisite custom home on 40 acres tastefully remodeled with great refinement. Extraordinary views, Wolf commercial stove w/ French cooktop & griddle, extravagant custom faucets. Maitlin Smith custom chandeliers, new heat pump, wiring, hot water heater. Infrared sauna in home gym. High speed internet! Underground fuel tanks, generator powerful enough to run home up to 4 weeks w/heat or A/C, FAA approved runway, buildable lot. Ask agent for additional amenities list. Once in a lifetime property.
This property is off market, which means it's not currently listed for sale or rent on Zillow. This may be different from what's available on other websites or public sources.


