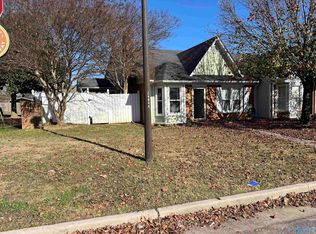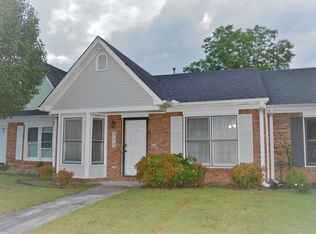Spacious, recently renovated, full brick rancher on a nice corner lot. Hardwood floors throughout with tile in baths. New light fixtures, countertops, and fresh paint. Beautiful brick fireplace with new thermostat controlled 24 inch gas logs sits just off the kitchen. New tiled bathtub in hall bath. Tile shower in master bath. New stainless steel dishwasher and stove in kitchen. Tons of cabinets in laundry room. Extra large 15x48 covered rear patio in a very private fenced back yard that includes a 14x18 block building and a 9x16 wood storage building. Very convenient location. 1yr Old Republic Home warranty included! Don't miss this one.
This property is off market, which means it's not currently listed for sale or rent on Zillow. This may be different from what's available on other websites or public sources.

