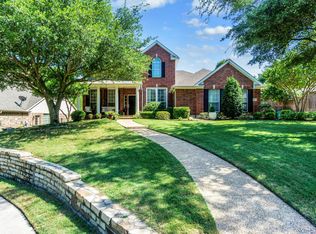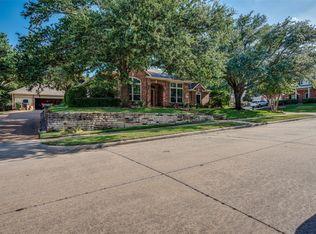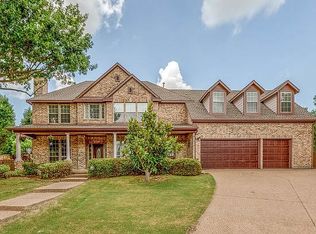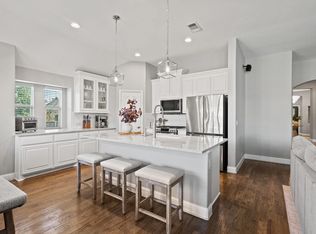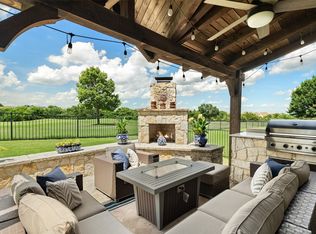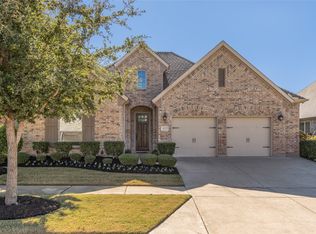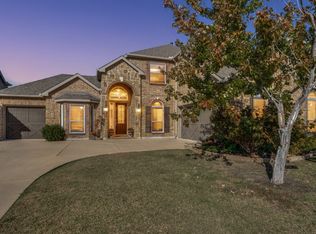Mortgage savings may be available for buyers of this listing. This well maintained 1.5 story traditional is nestled on a Texas-size (0.34 acre) cul-de-sac lot, and guaranteed to impress from the moment you drive up! Thoughtfully designed floorplan with 4 bedrooms and a versatile office (with a closet) that could flex as a gym, craft room, or a 5th bedroom option if desired. UPDATES include newly installed engineered hardwood flooring in the main areas and primary bedroom. There is also an expansive bonus room tucked away on the 2nd level that would make an awesome game room or media room area! The primary suite allows for privacy and features an ensuite bath with dual vanities, walk-in closet, walk-in shower, and large soaking tub to unwind after a long day. The guest bedroom and full bathroom is also split from the other 2 bedrooms, making this space perfect for a mother-in law suite. The living area and kitchen offers comfort & spaciousness providing plenty of room for everyday living & entertaining. Speaking of entertaining! This incredible outdoor area will certainly be the setting for many future parties & gatherings, offering a large covered patio, a custom pool-spa surrounded by mature trees, and a huge meticulously manicured yard! Quick access to major routes & an array of entertainment, shopping, restaurants, and trendy hot spots!
For sale
$630,000
402 Brook View Ct, Prosper, TX 75078
5beds
2,940sqft
Est.:
Single Family Residence
Built in 1998
0.34 Acres Lot
$-- Zestimate®
$214/sqft
$31/mo HOA
What's special
Large covered patioWalk-in closetHuge meticulously manicured yardWalk-in shower
- 4 days |
- 512 |
- 45 |
Likely to sell faster than
Zillow last checked: 8 hours ago
Listing updated: December 05, 2025 at 06:10pm
Listed by:
Taylor Essien 0733385 817-783-4605,
Redfin Corporation 817-783-4605
Source: NTREIS,MLS#: 21126847
Tour with a local agent
Facts & features
Interior
Bedrooms & bathrooms
- Bedrooms: 5
- Bathrooms: 3
- Full bathrooms: 3
Primary bedroom
- Features: Walk-In Closet(s)
- Level: First
- Dimensions: 14 x 19
Bedroom
- Level: First
- Dimensions: 15 x 10
Bedroom
- Level: First
- Dimensions: 15 x 11
Bedroom
- Level: First
- Dimensions: 10 x 10
Bedroom
- Level: First
- Dimensions: 12 x 13
Breakfast room nook
- Level: First
- Dimensions: 12 x 8
Other
- Features: Dual Sinks, Jetted Tub, Separate Shower
- Level: First
- Dimensions: 9 x 19
Other
- Level: First
- Dimensions: 5 x 4
Other
- Level: First
- Dimensions: 4 x 7
Game room
- Level: Second
- Dimensions: 20 x 20
Laundry
- Level: First
- Dimensions: 6 x 10
Living room
- Features: Fireplace
- Level: First
- Dimensions: 18 x 31
Heating
- Central
Cooling
- Central Air
Appliances
- Included: Dishwasher, Electric Oven, Gas Cooktop, Disposal
Features
- Open Floorplan
- Flooring: Carpet, Ceramic Tile
- Has basement: No
- Number of fireplaces: 1
- Fireplace features: Gas Log
Interior area
- Total interior livable area: 2,940 sqft
Video & virtual tour
Property
Parking
- Total spaces: 3
- Parking features: Garage, Garage Door Opener
- Attached garage spaces: 3
Features
- Levels: Two
- Stories: 2
- Patio & porch: Covered
- Pool features: Pool
- Fencing: Wood
Lot
- Size: 0.34 Acres
Details
- Parcel number: R358800B01601
Construction
Type & style
- Home type: SingleFamily
- Architectural style: Detached
- Property subtype: Single Family Residence
Materials
- Brick
- Foundation: Slab
- Roof: Asphalt
Condition
- Year built: 1998
Utilities & green energy
- Sewer: Public Sewer
- Water: Public
- Utilities for property: Natural Gas Available, Sewer Available, Separate Meters, Water Available
Community & HOA
Community
- Security: Security System
- Subdivision: Stone Creek
HOA
- Has HOA: Yes
- Services included: Maintenance Grounds
- HOA fee: $375 annually
- HOA name: Stone Creek Prosper Homwowners Association
- HOA phone: 972-658-8469
Location
- Region: Prosper
Financial & listing details
- Price per square foot: $214/sqft
- Tax assessed value: $665,815
- Annual tax amount: $11,512
- Date on market: 12/5/2025
- Cumulative days on market: 257 days
- Listing terms: Cash,Conventional,FHA,VA Loan
Estimated market value
Not available
Estimated sales range
Not available
Not available
Price history
Price history
| Date | Event | Price |
|---|---|---|
| 12/5/2025 | Listed for sale | $630,000$214/sqft |
Source: NTREIS #21126847 Report a problem | ||
| 11/29/2025 | Listing removed | $630,000$214/sqft |
Source: NTREIS #20859285 Report a problem | ||
| 11/18/2025 | Contingent | $630,000$214/sqft |
Source: NTREIS #20859285 Report a problem | ||
| 8/15/2025 | Price change | $630,000-6.7%$214/sqft |
Source: NTREIS #20859285 Report a problem | ||
| 8/6/2025 | Price change | $674,9000%$230/sqft |
Source: NTREIS #20859285 Report a problem | ||
Public tax history
Public tax history
| Year | Property taxes | Tax assessment |
|---|---|---|
| 2025 | -- | $636,076 +10% |
| 2024 | $9,574 +11.5% | $578,251 +10% |
| 2023 | $8,589 -9.1% | $525,683 +10% |
Find assessor info on the county website
BuyAbility℠ payment
Est. payment
$4,040/mo
Principal & interest
$3027
Property taxes
$761
Other costs
$252
Climate risks
Neighborhood: 75078
Nearby schools
GreatSchools rating
- 7/10Judy Rucker Elementary SchoolGrades: PK-5Distance: 0.5 mi
- 8/10Reynolds Middle SchoolGrades: 6-8Distance: 0.5 mi
- 7/10Prosper High SchoolGrades: 9-12Distance: 1.4 mi
Schools provided by the listing agent
- Elementary: Judy Rucker
- Middle: Reynolds
- High: Prosper
- District: Prosper ISD
Source: NTREIS. This data may not be complete. We recommend contacting the local school district to confirm school assignments for this home.
- Loading
- Loading
