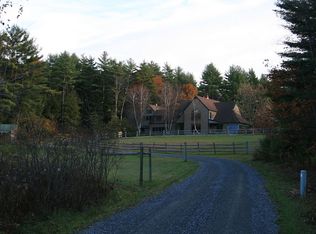Closed
Listed by:
Laura D'Angelo,
Berkley & Veller Greenwood Country Off:802-254-6400
Bought with: A Non PrimeMLS Agency
Zestimate®
$210,000
402 Butternut Hill Road, Guilford, VT 05301
1beds
800sqft
Ranch
Built in 1944
2.9 Acres Lot
$210,000 Zestimate®
$263/sqft
$1,666 Estimated rent
Home value
$210,000
$189,000 - $233,000
$1,666/mo
Zestimate® history
Loading...
Owner options
Explore your selling options
What's special
Charming one-bedroom cottage sitting on a gentle hill with a lovely view of Wantastiquet. Located in Guilford, it presents the best of both worlds: a peaceful rural setting with quick access to all Brattleboro has to offer and to I-91N/S. The home offers a full kitchen, dining room, living-room and full-bath. The footprint of the 800-sq ft home provides surprisingly generous-sized rooms. New white pine floors in the bedroom and dining room. Other wooden floors were sanded and treated with three coats of polyurethane. The shed offers a new, bonus guest room/office space. The current owners made many improvements including: new roof, new furnace, new water heater, new entrance deck, and many more. Please see the Home Improvements List provided with the listing documents. A must-see!
Zillow last checked: 8 hours ago
Listing updated: October 21, 2025 at 12:31pm
Listed by:
Laura D'Angelo,
Berkley & Veller Greenwood Country Off:802-254-6400
Bought with:
A Non PrimeMLS Agency
Source: PrimeMLS,MLS#: 5065856
Facts & features
Interior
Bedrooms & bathrooms
- Bedrooms: 1
- Bathrooms: 1
- Full bathrooms: 1
Heating
- Propane, Hot Air
Cooling
- None
Appliances
- Included: Refrigerator, Wood Cook Stove, Electric Stove, Electric Water Heater
- Laundry: Laundry Hook-ups
Features
- Flooring: Vinyl, Wood
- Basement: Bulkhead,Concrete,Concrete Floor,Partial,Exterior Stairs,Interior Stairs,Interior Access,Exterior Entry,Interior Entry
Interior area
- Total structure area: 1,088
- Total interior livable area: 800 sqft
- Finished area above ground: 800
- Finished area below ground: 0
Property
Parking
- Total spaces: 1
- Parking features: Dirt, Gravel, Driveway, Other, Covered, Carport
- Garage spaces: 1
- Has carport: Yes
- Has uncovered spaces: Yes
Features
- Levels: One
- Stories: 1
- Patio & porch: Covered Porch
- Exterior features: Deck, Garden, Other - See Remarks
- Has view: Yes
- View description: Mountain(s)
- Frontage length: Road frontage: 197
Lot
- Size: 2.90 Acres
- Features: Walking Trails, Wooded, Rural
Details
- Additional structures: Outbuilding
- Parcel number: 27308610109
- Zoning description: Residential
Construction
Type & style
- Home type: SingleFamily
- Architectural style: Cottage/Camp,Ranch
- Property subtype: Ranch
Materials
- Wood Frame, Wood Exterior
- Foundation: Block, Concrete, Pillar/Post/Pier
- Roof: Metal
Condition
- New construction: No
- Year built: 1944
Utilities & green energy
- Electric: 100 Amp Service
- Sewer: Septic Tank
- Utilities for property: Propane, Phone Available
Community & neighborhood
Location
- Region: Guilford
Other
Other facts
- Road surface type: Dirt
Price history
| Date | Event | Price |
|---|---|---|
| 10/10/2025 | Sold | $210,000+162.5%$263/sqft |
Source: | ||
| 8/31/2024 | Listing removed | $1,500$2/sqft |
Source: Zillow Rentals Report a problem | ||
| 8/27/2024 | Listed for rent | $1,500$2/sqft |
Source: Zillow Rentals Report a problem | ||
| 6/4/2019 | Sold | $80,000-11%$100/sqft |
Source: | ||
| 12/20/2018 | Listed for sale | $89,900$112/sqft |
Source: Brattleboro Area Realty #4730909 Report a problem | ||
Public tax history
| Year | Property taxes | Tax assessment |
|---|---|---|
| 2024 | -- | $138,570 |
| 2023 | -- | $138,570 +15.1% |
| 2022 | -- | $120,410 |
Find assessor info on the county website
Neighborhood: 05301
Nearby schools
GreatSchools rating
- 9/10Guilford Central SchoolGrades: PK-6Distance: 2.6 mi
- 6/10Brattleboro Area Middle SchoolGrades: 7-8Distance: 2.3 mi
- NAWindham Regional Career CenterGrades: 9-12Distance: 2.3 mi
Schools provided by the listing agent
- Elementary: Guilford Central School
- Middle: Brattleboro Area Middle School
- High: Brattleboro High School
- District: Guilford School District
Source: PrimeMLS. This data may not be complete. We recommend contacting the local school district to confirm school assignments for this home.

Get pre-qualified for a loan
At Zillow Home Loans, we can pre-qualify you in as little as 5 minutes with no impact to your credit score.An equal housing lender. NMLS #10287.
