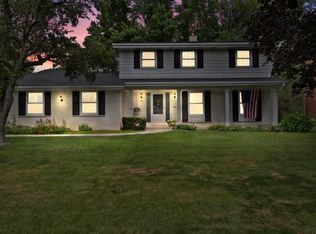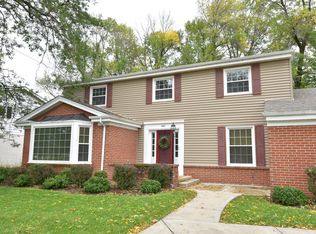Charming 1880's farmhouse with modern updates in Fox Point's coveted J12 school district. Situated on a park-like lot of just under half an acre this cozy home has a fully remodeled kitchen, stainless steel appliances, granite countertops and crisp white cabinets as well as an updated half bath and refinished HWF on the main floor. Convenient laundry hook-ups on main level, three sunny bedrooms upstairs and beautiful outdoor spaces. No pets allowed. Owner pays water. Tenant responsible for heat, electric and outdoor maintenance.
This property is off market, which means it's not currently listed for sale or rent on Zillow. This may be different from what's available on other websites or public sources.


