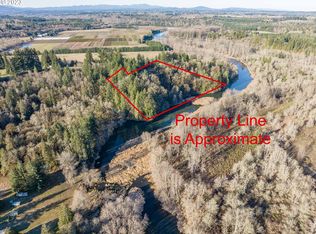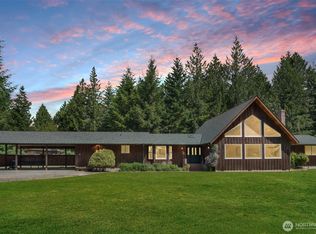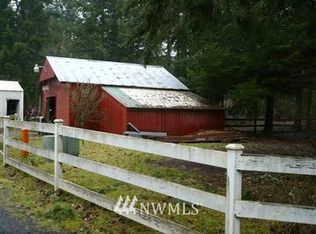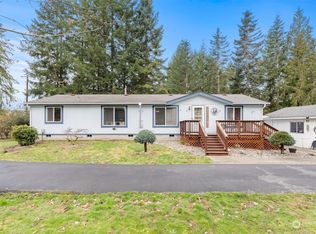Sold
Listed by:
Rhonda Dagais,
eXp Realty
Bought with: Realty One Group Bold
$475,000
402 A Eadon Road, Toledo, WA 98591
3beds
2,152sqft
Single Family Residence
Built in 1981
7.48 Acres Lot
$492,700 Zestimate®
$221/sqft
$2,391 Estimated rent
Home value
$492,700
$424,000 - $576,000
$2,391/mo
Zestimate® history
Loading...
Owner options
Explore your selling options
What's special
Peaceful Cedar sided farm home with some updated paint and all new flooring! Massive living room with vaulted ceilings dining room 3 Spacious bedrooms, Primary bedroom has walk in closet and full bathroom. Home has a huge bonus room upstairs with beautiful Custom glass doors! 7.48 equestrian acres. Several outbuildings including a large 40ft x 72ft barn 2 wells and also Property includes 40x46 loafing barn, a shed for hay one for your tractor or other equipment and other extras there are 2 wells!Room for all the toys and animals. This could be the home of your dreams!
Zillow last checked: 8 hours ago
Listing updated: September 13, 2024 at 01:15pm
Listed by:
Rhonda Dagais,
eXp Realty
Bought with:
Hanna Sandifer, 139527
Realty One Group Bold
Source: NWMLS,MLS#: 2257840
Facts & features
Interior
Bedrooms & bathrooms
- Bedrooms: 3
- Bathrooms: 2
- Full bathrooms: 2
- Main level bathrooms: 2
- Main level bedrooms: 3
Primary bedroom
- Level: Main
Bedroom
- Level: Main
Bedroom
- Level: Main
Bathroom full
- Level: Main
Bathroom full
- Level: Main
Bonus room
- Level: Second
Dining room
- Level: Main
Entry hall
- Level: Main
Kitchen without eating space
- Level: Main
Living room
- Level: Main
Utility room
- Level: Main
Heating
- Has Heating (Unspecified Type)
Cooling
- Has cooling: Yes
Appliances
- Included: Dishwasher(s), Dryer(s), Refrigerator(s), Washer(s), Water Heater: electric, Water Heater Location: laundry room closet
Features
- Bath Off Primary, Dining Room
- Flooring: Laminate, Carpet
- Windows: Double Pane/Storm Window
- Basement: None
- Has fireplace: No
- Fireplace features: Wood Burning
Interior area
- Total structure area: 2,152
- Total interior livable area: 2,152 sqft
Property
Parking
- Total spaces: 4
- Parking features: Detached Carport, Attached Garage, Off Street, RV Parking
- Attached garage spaces: 4
- Has carport: Yes
Features
- Entry location: Main
- Patio & porch: Bath Off Primary, Double Pane/Storm Window, Dining Room, Laminate, Vaulted Ceiling(s), Walk-In Closet(s), Wall to Wall Carpet, Water Heater
- Has view: Yes
- View description: Mountain(s), Partial, Territorial
Lot
- Size: 7.48 Acres
- Features: Open Lot, Paved, Secluded, Barn, Deck, Dog Run, Fenced-Partially, Gated Entry, Outbuildings, RV Parking, Stable
- Topography: Equestrian,Level,Partial Slope
- Residential vegetation: Brush, Fruit Trees, Garden Space, Pasture
Details
- Parcel number: 011483009004
- Zoning description: County,Jurisdiction: County
- Special conditions: Standard
Construction
Type & style
- Home type: SingleFamily
- Architectural style: Traditional
- Property subtype: Single Family Residence
Materials
- Wood Siding
- Foundation: Block
- Roof: Composition
Condition
- Good
- Year built: 1981
- Major remodel year: 1981
Utilities & green energy
- Electric: Company: Lewis CO PUD
- Sewer: Septic Tank, Company: Septic
- Water: Individual Well, Company: 2 wells private
Community & neighborhood
Location
- Region: Toledo
- Subdivision: Toledo
Other
Other facts
- Listing terms: Cash Out,Conventional
- Cumulative days on market: 301 days
Price history
| Date | Event | Price |
|---|---|---|
| 9/12/2024 | Sold | $475,000-4.8%$221/sqft |
Source: | ||
| 8/19/2024 | Pending sale | $499,000$232/sqft |
Source: | ||
| 8/5/2024 | Price change | $499,000-5.7%$232/sqft |
Source: | ||
| 7/13/2024 | Price change | $529,000-7%$246/sqft |
Source: | ||
| 6/28/2024 | Listed for sale | $569,000+53.8%$264/sqft |
Source: | ||
Public tax history
| Year | Property taxes | Tax assessment |
|---|---|---|
| 2024 | $4,105 +26.7% | $516,100 +6.8% |
| 2023 | $3,241 -2.2% | $483,200 +26.9% |
| 2021 | $3,315 +12.9% | $380,700 +21.6% |
Find assessor info on the county website
Neighborhood: 98591
Nearby schools
GreatSchools rating
- 4/10Toledo Elementary SchoolGrades: PK-5Distance: 2.9 mi
- 6/10Toledo Middle SchoolGrades: 6-8Distance: 2.7 mi
- 5/10Toledo High SchoolGrades: 9-12Distance: 2.5 mi

Get pre-qualified for a loan
At Zillow Home Loans, we can pre-qualify you in as little as 5 minutes with no impact to your credit score.An equal housing lender. NMLS #10287.



