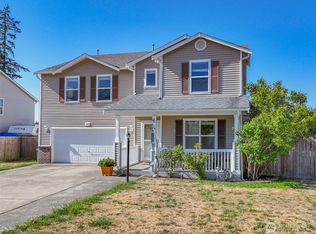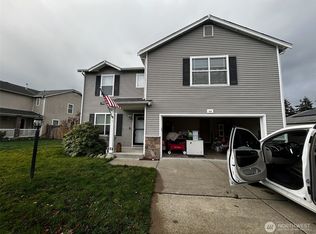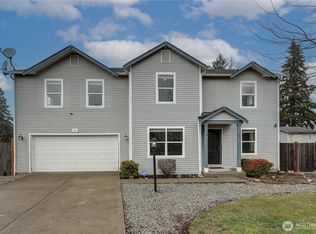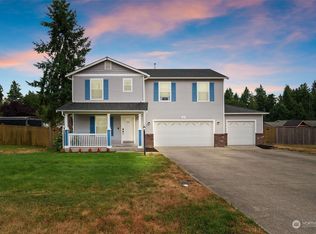Sold
Listed by:
Dan Barrett,
Coldwell Banker Evergreen
Bought with: Berkshire Hathaway HS NW
$525,000
402 Easy Street SE, Rainier, WA 98576
3beds
3,054sqft
Single Family Residence
Built in 2006
0.32 Acres Lot
$526,600 Zestimate®
$172/sqft
$2,998 Estimated rent
Home value
$526,600
$495,000 - $563,000
$2,998/mo
Zestimate® history
Loading...
Owner options
Explore your selling options
What's special
BIG PRICE REDUCTION!! Everything about this house is big—except the price! A spacious, fenced backyard, and a nice wide driveway, with room for lots of vehicles. You can even drive all the way into the back yard. It’s the perfect place to stash a boat or a trailer. Inside, enjoy two large living rooms, one upstairs, one downstairs–perfect for entertaining or big screen fun. The dining room easily accommodates all your holiday guests. Love to cook? The well-designed kitchen offers ample counter space, cabinetry, and a huge walk-in pantry. The primary suite is fabulous with a very large walk-in closet. You will appreciate the small town charm of Rainier. Easy commute to Olympia, JBLM. Extra finished room could be 4th bedroom. Great Value!
Zillow last checked: 8 hours ago
Listing updated: October 19, 2025 at 04:04am
Listed by:
Dan Barrett,
Coldwell Banker Evergreen
Bought with:
Michelle Weiser, 124403
Berkshire Hathaway HS NW
Source: NWMLS,MLS#: 2355224
Facts & features
Interior
Bedrooms & bathrooms
- Bedrooms: 3
- Bathrooms: 3
- Full bathrooms: 2
- 1/2 bathrooms: 1
- Main level bathrooms: 1
Other
- Level: Main
Dining room
- Level: Main
Entry hall
- Level: Main
Family room
- Level: Main
Kitchen with eating space
- Level: Main
Heating
- Forced Air, Heat Pump, Electric, Natural Gas
Cooling
- Heat Pump
Appliances
- Included: Dishwasher(s), Dryer(s), Microwave(s), Refrigerator(s), Stove(s)/Range(s), Washer(s), Water Heater: Gas, Water Heater Location: Garage
Features
- Bath Off Primary, Ceiling Fan(s), Dining Room, Walk-In Pantry
- Flooring: Laminate, Vinyl, Carpet
- Windows: Double Pane/Storm Window
- Basement: None
- Has fireplace: No
Interior area
- Total structure area: 3,054
- Total interior livable area: 3,054 sqft
Property
Parking
- Total spaces: 2
- Parking features: Attached Garage, RV Parking
- Attached garage spaces: 2
Features
- Levels: Two
- Stories: 2
- Entry location: Main
- Patio & porch: Bath Off Primary, Ceiling Fan(s), Double Pane/Storm Window, Dining Room, Walk-In Closet(s), Walk-In Pantry, Water Heater, Wired for Generator
Lot
- Size: 0.32 Acres
- Dimensions: 81 x 173 x 85 x 184
- Features: Curbs, Paved, Sidewalk, Cable TV, Fenced-Fully, Gas Available, High Speed Internet, Outbuildings, Patio, RV Parking
- Topography: Level
- Residential vegetation: Garden Space
Details
- Parcel number: 80530000900
- Zoning description: Jurisdiction: City
- Special conditions: Standard
- Other equipment: Wired for Generator
Construction
Type & style
- Home type: SingleFamily
- Property subtype: Single Family Residence
Materials
- Metal/Vinyl, Wood Siding
- Foundation: Poured Concrete
- Roof: Composition
Condition
- Very Good
- Year built: 2006
- Major remodel year: 2006
Utilities & green energy
- Electric: Company: Puget Power
- Sewer: Septic Tank, Company: On site Septic
- Water: Public, Company: City of Rainier
Community & neighborhood
Community
- Community features: CCRs
Location
- Region: Rainier
- Subdivision: Rainier
HOA & financial
HOA
- HOA fee: $67 quarterly
- Association phone: 360-455-4464
Other
Other facts
- Listing terms: Cash Out,Conventional,FHA,VA Loan
- Cumulative days on market: 137 days
Price history
| Date | Event | Price |
|---|---|---|
| 9/18/2025 | Sold | $525,000-0.8%$172/sqft |
Source: | ||
| 8/23/2025 | Pending sale | $529,000$173/sqft |
Source: | ||
| 7/14/2025 | Price change | $529,000-3.6%$173/sqft |
Source: | ||
| 6/19/2025 | Price change | $549,000-3.5%$180/sqft |
Source: | ||
| 5/20/2025 | Listed for sale | $569,000$186/sqft |
Source: | ||
Public tax history
| Year | Property taxes | Tax assessment |
|---|---|---|
| 2024 | $5,461 +24.7% | $526,900 +12.7% |
| 2023 | $4,381 -0.1% | $467,700 -5% |
| 2022 | $4,385 +4.2% | $492,500 +20.5% |
Find assessor info on the county website
Neighborhood: 98576
Nearby schools
GreatSchools rating
- 5/10Rainier Primary SchoolGrades: PK-5Distance: 0.6 mi
- 6/10Rainier Middle SchoolGrades: 6-8Distance: 0.5 mi
- 5/10Rainier Senior High SchoolGrades: 9-12Distance: 0.5 mi
Schools provided by the listing agent
- Elementary: Rainier Primary Sch
- Middle: Rainier Mid
- High: Rainier Snr High
Source: NWMLS. This data may not be complete. We recommend contacting the local school district to confirm school assignments for this home.

Get pre-qualified for a loan
At Zillow Home Loans, we can pre-qualify you in as little as 5 minutes with no impact to your credit score.An equal housing lender. NMLS #10287.
Sell for more on Zillow
Get a free Zillow Showcase℠ listing and you could sell for .
$526,600
2% more+ $10,532
With Zillow Showcase(estimated)
$537,132


