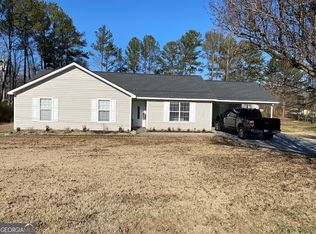Closed
$245,000
402 Elliott Dr NW, Rome, GA 30165
3beds
1,463sqft
Single Family Residence
Built in 1957
0.59 Acres Lot
$224,900 Zestimate®
$167/sqft
$1,647 Estimated rent
Home value
$224,900
$202,000 - $247,000
$1,647/mo
Zestimate® history
Loading...
Owner options
Explore your selling options
What's special
From top to bottom this house has been redone. New roof, windows, insulation, new wiring throughout and new breaker box. New plumbing throughout. Under and inside the house & new water line to the road. Both bathrooms gutted and remodeled, tile floors, tile showers, new vanities and fixtures. All new lighting & fans. Kitchen features solid wood cabinets, farm house sink, granite countertops & stainless appliances & beautiful hardwood floors. New interior & exterior paint. Newly covered patio w/slightly sloped roof to control water runoff. Large laundry room, formal living room with Lshaped eating area. Large family room on the back w/raised ceiling. Open floor plan concept. Large outbuilding. OWNER IS LICENSED AGENT IN THE STATE OF GEORGIA.
Zillow last checked: 8 hours ago
Listing updated: August 26, 2025 at 07:16am
Listed by:
Jackie Smallwood 706-252-1086,
Reese and Smallwood, Inc.
Bought with:
Devon Spires, 391001
Dwelli
Source: GAMLS,MLS#: 10325314
Facts & features
Interior
Bedrooms & bathrooms
- Bedrooms: 3
- Bathrooms: 2
- Full bathrooms: 2
- Main level bathrooms: 2
- Main level bedrooms: 3
Dining room
- Features: L Shaped
Kitchen
- Features: Breakfast Room, Pantry, Solid Surface Counters
Heating
- Central
Cooling
- Central Air, Electric
Appliances
- Included: Dishwasher, Microwave, Oven/Range (Combo), Refrigerator
- Laundry: Common Area
Features
- Bookcases, Master On Main Level, Tile Bath, Vaulted Ceiling(s)
- Flooring: Hardwood, Tile
- Windows: Double Pane Windows
- Basement: Crawl Space
- Attic: Pull Down Stairs
- Has fireplace: No
Interior area
- Total structure area: 1,463
- Total interior livable area: 1,463 sqft
- Finished area above ground: 1,463
- Finished area below ground: 0
Property
Parking
- Parking features: Attached, Carport
- Has carport: Yes
Features
- Levels: One
- Stories: 1
- Patio & porch: Patio
- Has view: Yes
- View description: Seasonal View
Lot
- Size: 0.59 Acres
- Features: Level
- Residential vegetation: Grassed, Partially Wooded
Details
- Additional structures: Outbuilding
- Parcel number: H12Y 210 & H12Y 209
- Special conditions: Agent Owned
Construction
Type & style
- Home type: SingleFamily
- Architectural style: Brick/Frame
- Property subtype: Single Family Residence
Materials
- Brick, Wood Siding
- Foundation: Block
- Roof: Composition
Condition
- Updated/Remodeled
- New construction: No
- Year built: 1957
Utilities & green energy
- Sewer: Public Sewer
- Water: Public
- Utilities for property: Cable Available, Natural Gas Available, Phone Available, Sewer Available, Water Available
Community & neighborhood
Community
- Community features: None
Location
- Region: Rome
- Subdivision: Garden Lale
Other
Other facts
- Listing agreement: Exclusive Right To Sell
- Listing terms: Cash,VA Loan
Price history
| Date | Event | Price |
|---|---|---|
| 8/5/2024 | Sold | $245,000$167/sqft |
Source: | ||
| 7/12/2024 | Pending sale | $245,000$167/sqft |
Source: | ||
| 6/24/2024 | Listed for sale | $245,000$167/sqft |
Source: | ||
Public tax history
| Year | Property taxes | Tax assessment |
|---|---|---|
| 2024 | $73 -50.3% | $3,288 -21.5% |
| 2023 | $147 +15.6% | $4,186 +25% |
| 2022 | $127 +2.4% | $3,348 |
Find assessor info on the county website
Neighborhood: 30165
Nearby schools
GreatSchools rating
- 5/10West End Elementary SchoolGrades: PK-6Distance: 1.5 mi
- 5/10Rome Middle SchoolGrades: 7-8Distance: 4.8 mi
- 6/10Rome High SchoolGrades: 9-12Distance: 4.6 mi
Schools provided by the listing agent
- Elementary: West End
- Middle: Rome
- High: Rome
Source: GAMLS. This data may not be complete. We recommend contacting the local school district to confirm school assignments for this home.
Get pre-qualified for a loan
At Zillow Home Loans, we can pre-qualify you in as little as 5 minutes with no impact to your credit score.An equal housing lender. NMLS #10287.
