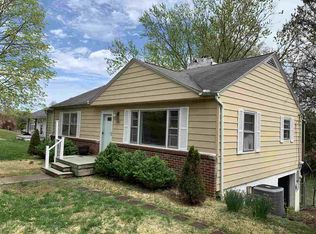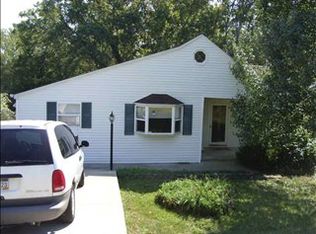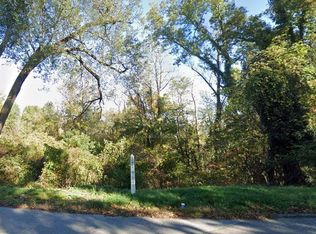Sold for $161,500
$161,500
402 Forest Rd, Huntington, WV 25705
4beds
1,040sqft
Single Family Residence
Built in 1954
0.25 Acres Lot
$222,600 Zestimate®
$155/sqft
$1,710 Estimated rent
Home value
$222,600
$196,000 - $249,000
$1,710/mo
Zestimate® history
Loading...
Owner options
Explore your selling options
What's special
Spacious 4 bedroom, 2 bath home with versatile living areas! The main floor offers 3 bedrooms, 1 bathroom, and a bright living room that flows into the kitchen. The kitchen is equipped with appliances, granite countertops, and a sliding patio door that leads to a brand new back deck, perfect for entertaining. The finished basement adds another large living room, a full bathroom, and an additional room that could serve as a bedroom or office. A second deck off the downstairs living space overlooks the backyard and above ground pool making it an ideal spot for relaxing and gatherings. Don't miss this one today!
Zillow last checked: 8 hours ago
Listing updated: October 30, 2025 at 05:38am
Listed by:
Todd Jenkins 304-544-2929,
Bunch Real Estate Associates
Bought with:
Christie Giompalo
Century 21 Excellence Realty
Source: HUNTMLS,MLS#: 181872
Facts & features
Interior
Bedrooms & bathrooms
- Bedrooms: 4
- Bathrooms: 2
- Full bathrooms: 2
- Main level bathrooms: 2
- Main level bedrooms: 4
Bedroom
- Features: Ceiling Fan(s), Wood Floor
- Level: First
- Area: 146
- Dimensions: 14.6 x 10
Bedroom 1
- Features: Ceiling Fan(s), Wood Floor
- Level: First
- Area: 132.09
- Dimensions: 11.9 x 11.1
Bedroom 2
- Features: Ceiling Fan(s), Wood Floor
- Level: First
- Area: 91
- Dimensions: 10 x 9.1
Bedroom 3
- Features: Wall-to-Wall Carpet
- Level: Basement
- Area: 150.77
- Dimensions: 13.11 x 11.5
Bathroom 1
- Features: Tile Floor
- Level: First
Bathroom 2
- Features: Vinyl Floor
- Level: Basement
Kitchen
- Level: First
- Area: 141.61
- Dimensions: 11.9 x 11.9
Living room
- Features: Wood Floor
- Level: First
- Area: 276.64
- Dimensions: 20.8 x 13.3
Heating
- Natural Gas
Cooling
- Central Air
Appliances
- Included: Dishwasher, Microwave, Range/Oven, Refrigerator, Electric Water Heater
- Laundry: Washer/Dryer Connection
Features
- Flooring: Tile, Vinyl, Carpet, Wood
- Doors: Storm Door(s)
- Basement: Full,Interior Entry,Partially Finished,Sump Pump,Walk-Out Access
- Fireplace features: Gas Log
Interior area
- Total structure area: 1,040
- Total interior livable area: 1,040 sqft
Property
Parking
- Total spaces: 3
- Parking features: No Garage, 3+ Cars, Off Street
Features
- Levels: One
- Stories: 1
- Patio & porch: Deck, Porch
- Exterior features: Lighting
- Has private pool: Yes
- Pool features: Above Ground
- Fencing: Wood
Lot
- Size: 0.25 Acres
- Topography: Level,Sloping
Details
- Parcel number: 0606074045700000
Construction
Type & style
- Home type: SingleFamily
- Property subtype: Single Family Residence
Materials
- Aluminum
- Roof: Shingle
Condition
- Year built: 1954
Utilities & green energy
- Sewer: Public Sewer
- Water: Public Water
Community & neighborhood
Location
- Region: Huntington
Other
Other facts
- Listing terms: Cash,Conventional,FHA
Price history
| Date | Event | Price |
|---|---|---|
| 10/29/2025 | Sold | $161,500-4.9%$155/sqft |
Source: | ||
| 8/22/2025 | Pending sale | $169,900$163/sqft |
Source: | ||
| 8/5/2025 | Listed for sale | $169,900$163/sqft |
Source: | ||
| 8/5/2025 | Pending sale | $169,900$163/sqft |
Source: | ||
| 8/4/2025 | Listed for sale | $169,900+46.5%$163/sqft |
Source: | ||
Public tax history
| Year | Property taxes | Tax assessment |
|---|---|---|
| 2025 | $1,188 +6.1% | $70,380 +6.2% |
| 2024 | $1,120 +2.4% | $66,300 +2.7% |
| 2023 | $1,093 +4.9% | $64,560 +5.5% |
Find assessor info on the county website
Neighborhood: 25705
Nearby schools
GreatSchools rating
- 6/10Spring Hill Elementary SchoolGrades: PK-5Distance: 1.4 mi
- 6/10East End Middle SchoolGrades: 6-8Distance: 1.7 mi
- 2/10Huntington High SchoolGrades: 9-12Distance: 0.4 mi

Get pre-qualified for a loan
At Zillow Home Loans, we can pre-qualify you in as little as 5 minutes with no impact to your credit score.An equal housing lender. NMLS #10287.


