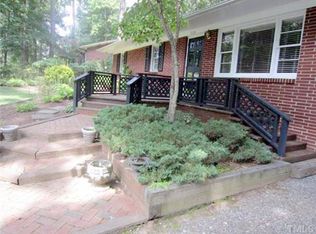Sold for $360,000
$360,000
402 Forest Rd, Oxford, NC 27565
3beds
1,886sqft
Single Family Residence, Residential
Built in 1962
0.43 Acres Lot
$348,000 Zestimate®
$191/sqft
$2,013 Estimated rent
Home value
$348,000
Estimated sales range
Not available
$2,013/mo
Zestimate® history
Loading...
Owner options
Explore your selling options
What's special
$360K for Totally RENOVATED Brick RANCH w/ 1900 SF OPEN Flr Plan & one level living! Lots of Light w/ FLOOR to CEILING Windows in 22.6x11.5 LR, DR Combo & also in 26.8x17.3 GR that has Granite Dining Island + separate 8.8' WET BAR/BUFFET/Cabinet for Easy ENTERTAINING! Opens to Gallery Kitchen w/ Granite Counters, 2024 Bosch DW, '23 Refrigerator + Dual-Fuel Gas/Electric 5 Burner Range. Walls taken out & added three 10' openings allowing Foyer, LR, DR, GR & Kitchen areas to flow together. 3 BR, 2 BA Home totally GUTTED & made NEW from top to bottom in 2017 w/ continued upgrades through 2025: Roof, New Panel Box, plumbing, gas, Refinished wood Flrs, Trane Heat Pump, 80 Gallon gas WH, Kitchen Granite Counters, Cabinets, HW/Slate/Tile Floors, BIG FLOORED ATTIC, Dehumidifier & Vapor Barrier in Crawl Space, Thermal Pane Windows & Painted Inside & Out. Other FEATURES: FP w/ Gas Logs, 48x11 Patio, Double Carport w/ Attached Workshop, Detached 15.7x10 Wired Storage Bld, Concrete Drive, Brick & Aluminum Siding, on almost 1/2 Acre level yard w/ Mature Landscaping, Fenced Cleared back yard surrounded by trees. DR Chandelier and Stackable W/D DO NOT STAY. HBW Included! In desired Green Acres Subdivision w/ NO HOA Fees & easy access to shopping & I-85.
Zillow last checked: 8 hours ago
Listing updated: October 28, 2025 at 01:03am
Listed by:
Ann Hancock 919-691-0834,
Wills Hancock Properties, Inc.
Bought with:
Stephanie C Hoyle, 176187
Country Knolls Realty Inc.
Source: Doorify MLS,MLS#: 10100416
Facts & features
Interior
Bedrooms & bathrooms
- Bedrooms: 3
- Bathrooms: 2
- Full bathrooms: 2
Heating
- Central, Electric, Heat Pump
Cooling
- Ceiling Fan(s), Central Air, Electric, Heat Pump
Appliances
- Included: Dishwasher, Gas Range, Gas Water Heater, Microwave, Range, Refrigerator
- Laundry: Electric Dryer Hookup, Laundry Room, Main Level, Washer Hookup, See Remarks
Features
- Bathtub/Shower Combination, Built-in Features, Ceiling Fan(s), Eat-in Kitchen, Entrance Foyer, Granite Counters, High Speed Internet, Kitchen Island, Living/Dining Room Combination, Open Floorplan, Master Downstairs, Smooth Ceilings, Storage, Walk-In Shower, Wet Bar, See Remarks
- Flooring: Hardwood, Slate, Tile
- Windows: Double Pane Windows
Interior area
- Total structure area: 1,886
- Total interior livable area: 1,886 sqft
- Finished area above ground: 1,886
- Finished area below ground: 0
Property
Parking
- Total spaces: 3
- Parking features: Attached Carport, Concrete, Driveway, On Street, Parking Pad
- Carport spaces: 1
- Uncovered spaces: 2
Accessibility
- Accessibility features: Accessible Bedroom, Accessible Central Living Area, Accessible Doors, Accessible Entrance, Accessible Hallway(s), Accessible Kitchen, Level Flooring
Features
- Levels: One
- Stories: 1
- Exterior features: Fenced Yard, Garden, Private Yard, Rain Gutters, Storage
- Fencing: Back Yard
- Has view: Yes
Lot
- Size: 0.43 Acres
- Features: Back Yard, City Lot, Cleared, Front Yard, Garden, Landscaped, Level
Details
- Additional structures: Storage, Workshop
- Parcel number: 12049
- Special conditions: Standard
Construction
Type & style
- Home type: SingleFamily
- Architectural style: Ranch
- Property subtype: Single Family Residence, Residential
Materials
- Aluminum Siding, Brick
- Foundation: Brick/Mortar, Permanent
- Roof: Shingle
Condition
- New construction: No
- Year built: 1962
Utilities & green energy
- Sewer: Public Sewer
- Water: Public
- Utilities for property: Cable Connected, Electricity Connected, Natural Gas Connected, Phone Connected, Sewer Connected, Water Connected
Community & neighborhood
Location
- Region: Oxford
- Subdivision: Green Acres
Other
Other facts
- Road surface type: Paved
Price history
| Date | Event | Price |
|---|---|---|
| 7/21/2025 | Sold | $360,000$191/sqft |
Source: | ||
| 6/16/2025 | Pending sale | $360,000$191/sqft |
Source: | ||
| 6/3/2025 | Listed for sale | $360,000+57.2%$191/sqft |
Source: | ||
| 8/30/2018 | Sold | $229,000+99.1%$121/sqft |
Source: Public Record Report a problem | ||
| 3/30/2017 | Sold | $115,000-10.2%$61/sqft |
Source: | ||
Public tax history
| Year | Property taxes | Tax assessment |
|---|---|---|
| 2024 | $2,501 +16.6% | $209,761 +47.2% |
| 2023 | $2,144 +0.5% | $142,461 |
| 2022 | $2,133 +0.2% | $142,461 |
Find assessor info on the county website
Neighborhood: 27565
Nearby schools
GreatSchools rating
- 5/10C G Credle ElementaryGrades: PK-5Distance: 1 mi
- 3/10Northern Granville MiddleGrades: 6-8Distance: 2.6 mi
- 4/10J F Webb HighGrades: 9-12Distance: 2.2 mi
Schools provided by the listing agent
- Elementary: Granville - Credle
- Middle: Granville - N Granville
- High: Granville - Webb
Source: Doorify MLS. This data may not be complete. We recommend contacting the local school district to confirm school assignments for this home.
Get a cash offer in 3 minutes
Find out how much your home could sell for in as little as 3 minutes with a no-obligation cash offer.
Estimated market value$348,000
Get a cash offer in 3 minutes
Find out how much your home could sell for in as little as 3 minutes with a no-obligation cash offer.
Estimated market value
$348,000
