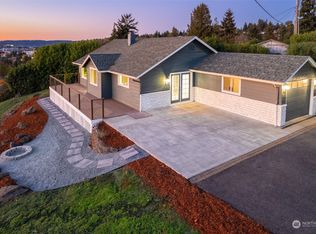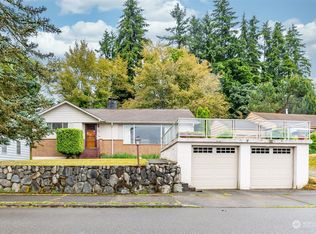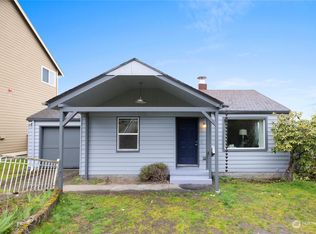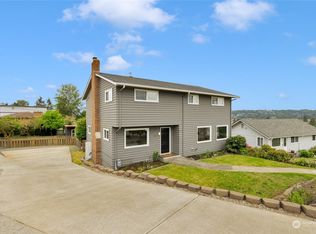Sold
Listed by:
Carla R. Clark,
KW Mountains to Sound Realty,
Kylie M. Johnson,
KW Mountains to Sound Realty
Bought with: Redfin
$980,000
402 Grandey Way NE, Renton, WA 98056
4beds
2,468sqft
Single Family Residence
Built in 1943
9,099.68 Square Feet Lot
$971,800 Zestimate®
$397/sqft
$3,903 Estimated rent
Home value
$971,800
$894,000 - $1.05M
$3,903/mo
Zestimate® history
Loading...
Owner options
Explore your selling options
What's special
Modern updates meet timeless craftsmanship in this beautifully renovated Renton home. Step inside to discover custom woodwork, inviting open-concept spaces, and a layout designed for both style and function. The oversized lot offers room to relax or entertain, while the alley-access to the 2-car attached garage adds rare convenience. Every detail has been thoughtfully curated to create a warm, welcoming environment with lasting appeal. The outside gardens and gathering spaces are perfect for anyone who appreciates the outdoors and stunning views overlooking the valley and across to the Cascade mountains. Two upper-level balconies call you outside! Don’t miss your chance to own a turnkey home in a prime location—schedule your tour today!
Zillow last checked: 8 hours ago
Listing updated: August 18, 2025 at 04:04am
Listed by:
Carla R. Clark,
KW Mountains to Sound Realty,
Kylie M. Johnson,
KW Mountains to Sound Realty
Bought with:
Kappie Durr, 115257
Redfin
Source: NWMLS,MLS#: 2386144
Facts & features
Interior
Bedrooms & bathrooms
- Bedrooms: 4
- Bathrooms: 3
- Full bathrooms: 2
- 3/4 bathrooms: 1
- Main level bathrooms: 1
- Main level bedrooms: 2
Bedroom
- Level: Main
Bedroom
- Level: Main
Bathroom three quarter
- Level: Main
Dining room
- Level: Main
Entry hall
- Level: Main
Kitchen with eating space
- Level: Main
Living room
- Level: Main
Utility room
- Level: Main
Heating
- Fireplace, Forced Air, Heat Pump, Electric, Natural Gas
Cooling
- Forced Air, Heat Pump
Appliances
- Included: Dishwasher(s), Dryer(s), Microwave(s), Refrigerator(s), See Remarks, Stove(s)/Range(s), Washer(s), Water Heater: Tankless, Water Heater Location: Garage
Features
- Bath Off Primary, Dining Room, Loft
- Flooring: Ceramic Tile, Hardwood, Carpet
- Windows: Double Pane/Storm Window, Skylight(s)
- Basement: None
- Number of fireplaces: 1
- Fireplace features: Gas, Main Level: 1, Fireplace
Interior area
- Total structure area: 2,468
- Total interior livable area: 2,468 sqft
Property
Parking
- Total spaces: 2
- Parking features: Driveway, Attached Garage, Off Street
- Attached garage spaces: 2
Features
- Levels: Two
- Stories: 2
- Entry location: Main
- Patio & porch: Second Primary Bedroom, Bath Off Primary, Double Pane/Storm Window, Dining Room, Fireplace, Loft, Skylight(s), Vaulted Ceiling(s), Walk-In Closet(s), Water Heater, Wet Bar, Wine/Beverage Refrigerator
- Has view: Yes
- View description: City, Lake, Mountain(s), Territorial
- Has water view: Yes
- Water view: Lake
Lot
- Size: 9,099 sqft
- Features: Corner Lot, Curbs, Paved, Sidewalk, Cable TV, Deck, Fenced-Partially, Gas Available, High Speed Internet, Outbuildings, Patio, Sprinkler System
- Topography: Level,Partial Slope
- Residential vegetation: Garden Space
Details
- Parcel number: 9476700065
- Special conditions: Standard
Construction
Type & style
- Home type: SingleFamily
- Property subtype: Single Family Residence
Materials
- Cement Planked, Stone, Wood Siding, Cement Plank
- Foundation: Poured Concrete
- Roof: Composition
Condition
- Year built: 1943
- Major remodel year: 2015
Utilities & green energy
- Electric: Company: PSE
- Sewer: Sewer Connected, Company: City of Renton
- Water: Public, Company: City of Renton
Community & neighborhood
Location
- Region: Renton
- Subdivision: Windsor Hills
Other
Other facts
- Listing terms: Cash Out,Conventional,FHA,VA Loan
- Cumulative days on market: 15 days
Price history
| Date | Event | Price |
|---|---|---|
| 7/18/2025 | Sold | $980,000-8.8%$397/sqft |
Source: | ||
| 6/20/2025 | Pending sale | $1,075,000$436/sqft |
Source: | ||
| 6/5/2025 | Listed for sale | $1,075,000+667.9%$436/sqft |
Source: | ||
| 4/27/2012 | Sold | $140,000$57/sqft |
Source: | ||
| 8/30/2011 | Listing removed | $140,000$57/sqft |
Source: Alliance Real Estate Group,LLC #139261 Report a problem | ||
Public tax history
| Year | Property taxes | Tax assessment |
|---|---|---|
| 2024 | $8,427 +9% | $825,000 +14.4% |
| 2023 | $7,732 -2.8% | $721,000 -13.4% |
| 2022 | $7,957 +8.7% | $833,000 +26% |
Find assessor info on the county website
Neighborhood: Sunset
Nearby schools
GreatSchools rating
- 3/10Highlands Elementary SchoolGrades: K-5Distance: 0.6 mi
- 6/10Mcknight Middle SchoolGrades: 6-8Distance: 1.2 mi
- 3/10Renton Senior High SchoolGrades: 9-12Distance: 1.1 mi
Get a cash offer in 3 minutes
Find out how much your home could sell for in as little as 3 minutes with a no-obligation cash offer.
Estimated market value$971,800
Get a cash offer in 3 minutes
Find out how much your home could sell for in as little as 3 minutes with a no-obligation cash offer.
Estimated market value
$971,800



