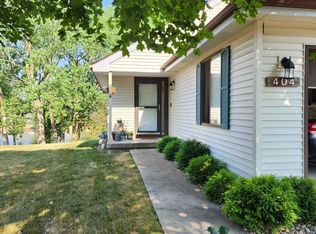This condo really has the WOW factor! New hardwood floors throughout main level. The living room with vaulted ceiling, gas fireplace and over-sized windows for tons of cheerful light & lovely lake views. Kitchen with newer stainless steel appliances, gorgeous granite countertops and pantry adjacent to eating area also with hardwood floors and large window with more lake view. Two generous sized bedrooms, both with walk-in closets complete the upper level. The wood deck overlooking the water is the perfect place to relax and/or entertain.
This property is off market, which means it's not currently listed for sale or rent on Zillow. This may be different from what's available on other websites or public sources.

