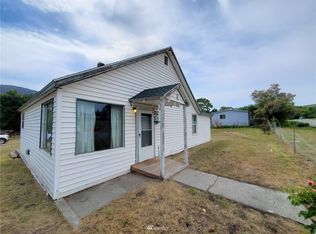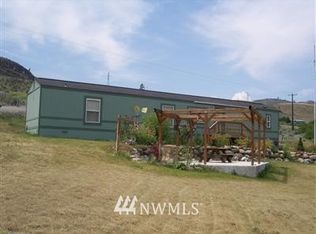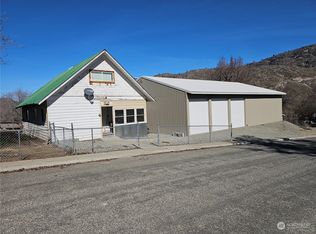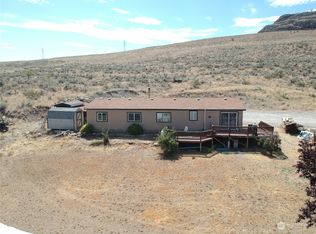Sold
Listed by:
Summer Olson,
RE/MAX Welcome Home
Bought with: Pine Street Realty
$315,000
402 Kendall Street, Riverside, WA 98849
4beds
1,800sqft
Single Family Residence
Built in 1972
10,018.8 Square Feet Lot
$313,600 Zestimate®
$175/sqft
$2,212 Estimated rent
Home value
$313,600
Estimated sales range
Not available
$2,212/mo
Zestimate® history
Loading...
Owner options
Explore your selling options
What's special
Riverside - Private Corner Lot - This 4 bedroom 2 bathroom house on a .23+/- corner lot has a large covered front porch that leads you into an open kitchen with island & appliances, dining space, living room with wood fireplace and custom wall and wood floors, 2 bedrooms and 1 full bath. Basement has family room, 2 bedrooms, full bath and laundry area, separate entrance/exit to outside. 1 car detached garage, fully fenced yard. Some features include Heat pump, double pane windows, wood and laminate flooring, unique metal spiral staircase. Outside you have garden space, custom paver patio, large gravel parking area. Septic. Public water. $320,000 H-3631/MLS2325580
Zillow last checked: 8 hours ago
Listing updated: September 15, 2025 at 04:03am
Listed by:
Summer Olson,
RE/MAX Welcome Home
Bought with:
Kyle Clough, 24009423
Pine Street Realty
Source: NWMLS,MLS#: 2325580
Facts & features
Interior
Bedrooms & bathrooms
- Bedrooms: 4
- Bathrooms: 2
- Full bathrooms: 2
- Main level bathrooms: 1
- Main level bedrooms: 2
Bedroom
- Level: Main
Bedroom
- Level: Main
Bathroom full
- Level: Main
Kitchen with eating space
- Level: Main
Living room
- Level: Main
Heating
- Fireplace, Forced Air, Heat Pump, Electric
Cooling
- Central Air
Appliances
- Included: Dishwasher(s), Disposal, Refrigerator(s), Stove(s)/Range(s), Garbage Disposal, Water Heater Location: basement
Features
- Ceiling Fan(s)
- Flooring: Hardwood, Laminate
- Windows: Double Pane/Storm Window
- Basement: Finished
- Number of fireplaces: 1
- Fireplace features: Wood Burning, Main Level: 1, Fireplace
Interior area
- Total structure area: 1,800
- Total interior livable area: 1,800 sqft
Property
Parking
- Total spaces: 1
- Parking features: Detached Garage
- Garage spaces: 1
Features
- Levels: One
- Stories: 1
- Patio & porch: Ceiling Fan(s), Double Pane/Storm Window, Fireplace
- Has view: Yes
- View description: Mountain(s), Territorial
Lot
- Size: 10,018 sqft
- Features: Corner Lot, Paved, Fenced-Fully, Irrigation
- Topography: Level,Partial Slope
- Residential vegetation: Garden Space
Details
- Parcel number: 3526250175
- Zoning description: Jurisdiction: County
- Special conditions: Standard
Construction
Type & style
- Home type: SingleFamily
- Property subtype: Single Family Residence
Materials
- Wood Products
- Foundation: Poured Concrete
- Roof: Composition
Condition
- Year built: 1972
Utilities & green energy
- Electric: Company: Okanogan County PUD
- Sewer: Septic Tank, Company: Septic
- Water: Public, Company: City of Riverside
Community & neighborhood
Location
- Region: Riverside
- Subdivision: Riverside
Other
Other facts
- Listing terms: Cash Out,Conventional,FHA,USDA Loan,VA Loan
- Cumulative days on market: 165 days
Price history
| Date | Event | Price |
|---|---|---|
| 8/15/2025 | Sold | $315,000-1.6%$175/sqft |
Source: | ||
| 7/8/2025 | Pending sale | $320,000$178/sqft |
Source: | ||
| 4/17/2025 | Price change | $320,000-1.5%$178/sqft |
Source: | ||
| 1/24/2025 | Listed for sale | $325,000+116.7%$181/sqft |
Source: | ||
| 10/6/2017 | Sold | $150,000-9.1%$83/sqft |
Source: | ||
Public tax history
| Year | Property taxes | Tax assessment |
|---|---|---|
| 2024 | $1,875 +5.3% | $208,000 |
| 2023 | $1,780 +8.7% | $208,000 +40.4% |
| 2022 | $1,638 0% | $148,100 +45.1% |
Find assessor info on the county website
Neighborhood: 98849
Nearby schools
GreatSchools rating
- NAN Omak Elementary SchoolGrades: PK-2Distance: 5.6 mi
- 3/10Washington Virtual Academy Omak Middle SchoolGrades: 6-8Distance: 6 mi
- 3/10Washington Virtual Academy Omak High SchoolGrades: 9-12Distance: 6 mi
Get pre-qualified for a loan
At Zillow Home Loans, we can pre-qualify you in as little as 5 minutes with no impact to your credit score.An equal housing lender. NMLS #10287.



