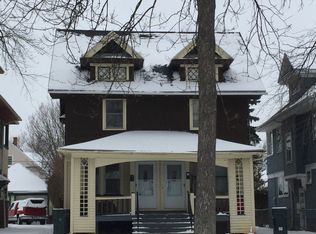Closed
$210,000
402 Lake View Park, Rochester, NY 14613
3beds
1,406sqft
Single Family Residence
Built in 2004
5,227.2 Square Feet Lot
$236,000 Zestimate®
$149/sqft
$1,787 Estimated rent
Home value
$236,000
$224,000 - $248,000
$1,787/mo
Zestimate® history
Loading...
Owner options
Explore your selling options
What's special
Rare newer build with tons of updates in a convenient location! AMAZING VALUE - New furnace (2022), hot water tank (2023), tear-off roof (2017), driveway sealed (2022), all fresh interior paint (2022), block glass basement windows (2015), carpet (2021), and new flooring in the living room, dining room, and kitchen (2019). You will love cooking in the updated kitchen, which offers new stainless steel appliances: fridge, microwave, and gas oven/range are only 10 months old, and dishwasher is 4 years old. It’s open to the dining room, which flows into the living room with a cozy gas fireplace. The first floor also offers a recently upgraded bathroom, as well as a pantry/first floor laundry room. There’s more space in the part fin LL (2022). Upstairs, you will find 3 bedrooms and another full bathroom, plus a cute loft that could be a study area/reading nook/office. Spend time sipping coffee on your refinished front porch. This summer will be nice and cool with the new screen door and the central air, plus ceiling fans in all bedrooms. Energy Star appliances, heating! Fully fenced backyard is a huge bonus, and there’s a garage. This is the one! Delayed negotiations: Wed May 24, 5 pm
Zillow last checked: 8 hours ago
Listing updated: July 19, 2023 at 07:01am
Listed by:
Nathan J. Wenzel 585-473-1320,
Howard Hanna
Bought with:
Peter DiLaura, 10401354789
Keller Williams Realty Greater Rochester
Source: NYSAMLSs,MLS#: R1472181 Originating MLS: Rochester
Originating MLS: Rochester
Facts & features
Interior
Bedrooms & bathrooms
- Bedrooms: 3
- Bathrooms: 2
- Full bathrooms: 2
- Main level bathrooms: 1
Heating
- Gas, Forced Air
Cooling
- Central Air
Appliances
- Included: Appliances Negotiable, Dishwasher, Electric Water Heater, Gas Oven, Gas Range, Microwave, Refrigerator
- Laundry: Main Level
Features
- Breakfast Bar, Ceiling Fan(s), Den, Loft
- Flooring: Carpet, Hardwood, Laminate, Varies
- Basement: Full,Partially Finished
- Number of fireplaces: 1
Interior area
- Total structure area: 1,406
- Total interior livable area: 1,406 sqft
Property
Parking
- Total spaces: 1
- Parking features: Detached, Garage, Garage Door Opener
- Garage spaces: 1
Features
- Levels: Two
- Stories: 2
- Patio & porch: Open, Porch
- Exterior features: Blacktop Driveway, Fully Fenced
- Fencing: Full
Lot
- Size: 5,227 sqft
- Dimensions: 40 x 134
- Features: Near Public Transit, Residential Lot
Details
- Parcel number: 26140009073000030650000000
- Special conditions: Standard
Construction
Type & style
- Home type: SingleFamily
- Architectural style: Colonial
- Property subtype: Single Family Residence
Materials
- Aluminum Siding, Steel Siding, Vinyl Siding
- Foundation: Block
- Roof: Asphalt
Condition
- Resale
- Year built: 2004
Utilities & green energy
- Electric: Circuit Breakers
- Sewer: Connected
- Water: Not Connected, Public
- Utilities for property: Sewer Connected, Water Available
Green energy
- Energy efficient items: Appliances, HVAC
Community & neighborhood
Location
- Region: Rochester
- Subdivision: Roch Driving Park
Other
Other facts
- Listing terms: Cash,Conventional,FHA,VA Loan
Price history
| Date | Event | Price |
|---|---|---|
| 7/18/2023 | Sold | $210,000+50.1%$149/sqft |
Source: | ||
| 5/31/2023 | Pending sale | $139,900$100/sqft |
Source: | ||
| 5/26/2023 | Contingent | $139,900$100/sqft |
Source: | ||
| 5/19/2023 | Listed for sale | $139,900+131.6%$100/sqft |
Source: | ||
| 12/2/1997 | Sold | $60,400$43/sqft |
Source: Public Record Report a problem | ||
Public tax history
| Year | Property taxes | Tax assessment |
|---|---|---|
| 2024 | -- | $210,000 +140.5% |
| 2023 | -- | $87,300 |
| 2022 | -- | $87,300 |
Find assessor info on the county website
Neighborhood: Maplewood
Nearby schools
GreatSchools rating
- 3/10School 34 Dr Louis A CerulliGrades: PK-6Distance: 0.2 mi
- NAJoseph C Wilson Foundation AcademyGrades: K-8Distance: 2.6 mi
- 6/10Rochester Early College International High SchoolGrades: 9-12Distance: 2.6 mi
Schools provided by the listing agent
- District: Rochester
Source: NYSAMLSs. This data may not be complete. We recommend contacting the local school district to confirm school assignments for this home.
