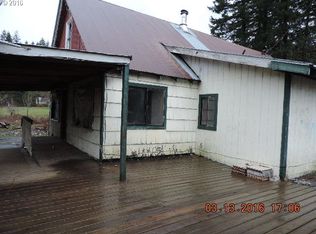Sold
$305,000
402 Leete Rd, Carson, WA 98610
3beds
896sqft
Residential, Single Family Residence
Built in 1950
1.25 Acres Lot
$340,200 Zestimate®
$340/sqft
$2,036 Estimated rent
Home value
$340,200
$316,000 - $364,000
$2,036/mo
Zestimate® history
Loading...
Owner options
Explore your selling options
What's special
Rare opportunity to own and live in OR own as a vacation rental! Cozy cabin on flat 1.25 acres lot tucked in Gifford Pinchot National Forest with tons of charm and potential. Downstairs has 1 bed, 1 bath with 2 rooms up setup as bedrooms. Custom hearth with hand picked agate stone inlaid with wood stove. Many outdoors activities nearby and Wind River. Approximately 11mi to Carson Hot Springs and golf course, 31mi to Hood River OR, 44mi to Camas, Wa and ONLY 56mi to PDX! Home Sold AS IS
Zillow last checked: 8 hours ago
Listing updated: March 29, 2025 at 10:00pm
Listed by:
Travis Hunter 360-607-7472,
Cascade Hasson Sotheby's International Realty
Bought with:
Scott Mansur, 132440
Windermere CRG
Source: RMLS (OR),MLS#: 22030446
Facts & features
Interior
Bedrooms & bathrooms
- Bedrooms: 3
- Bathrooms: 1
- Full bathrooms: 1
- Main level bathrooms: 1
Primary bedroom
- Features: Wallto Wall Carpet
- Level: Main
- Area: 88
- Dimensions: 8 x 11
Dining room
- Level: Main
Family room
- Features: Wallto Wall Carpet
- Level: Upper
- Area: 90
- Dimensions: 9 x 10
Kitchen
- Features: Free Standing Range, Free Standing Refrigerator, Vinyl Floor
- Level: Main
- Area: 96
- Width: 12
Living room
- Features: Wallto Wall Carpet, Wood Stove
- Level: Main
- Area: 256
- Dimensions: 16 x 16
Heating
- Wall Furnace, Wood Stove
Appliances
- Included: Free-Standing Range, Free-Standing Refrigerator, Electric Water Heater, Tank Water Heater
Features
- Flooring: Wall to Wall Carpet, Vinyl
- Windows: Double Pane Windows, Wood Frames
- Basement: Crawl Space
- Number of fireplaces: 1
- Fireplace features: Stove, Wood Burning Stove
Interior area
- Total structure area: 896
- Total interior livable area: 896 sqft
Property
Parking
- Parking features: Driveway, Off Street, RV Access/Parking
- Has uncovered spaces: Yes
Accessibility
- Accessibility features: Main Floor Bedroom Bath, Natural Lighting, Walkin Shower, Accessibility
Features
- Levels: Two
- Stories: 2
- Exterior features: Fire Pit, RV Hookup, Yard
- Has view: Yes
- View description: Territorial, Trees/Woods
Lot
- Size: 1.25 Acres
- Features: Level, Secluded, Trees, Wooded, Acres 1 to 3
Details
- Additional structures: RVHookup, ToolShed
- Parcel number: 04071400020100
- Zoning: 19
Construction
Type & style
- Home type: SingleFamily
- Architectural style: Cabin
- Property subtype: Residential, Single Family Residence
Materials
- Cedar, Log
- Roof: Metal
Condition
- Approximately
- New construction: No
- Year built: 1950
Utilities & green energy
- Sewer: Septic Tank
- Water: Well
- Utilities for property: Satellite Internet Service
Community & neighborhood
Location
- Region: Carson
Other
Other facts
- Listing terms: Cash,Conventional,USDA Loan
- Road surface type: Gravel, Paved
Price history
| Date | Event | Price |
|---|---|---|
| 4/17/2023 | Sold | $305,000-10.3%$340/sqft |
Source: | ||
| 3/16/2023 | Pending sale | $339,900$379/sqft |
Source: | ||
| 12/21/2022 | Price change | $339,900-5.6%$379/sqft |
Source: | ||
| 9/30/2022 | Price change | $359,990-4%$402/sqft |
Source: | ||
| 9/10/2022 | Listed for sale | $375,000$419/sqft |
Source: | ||
Public tax history
| Year | Property taxes | Tax assessment |
|---|---|---|
| 2024 | $2,510 +14.8% | $303,600 +17.3% |
| 2023 | $2,186 +29% | $258,900 +29.3% |
| 2022 | $1,694 +21.2% | $200,300 +46.6% |
Find assessor info on the county website
Neighborhood: 98610
Nearby schools
GreatSchools rating
- 3/10Carson Elementary SchoolGrades: 3-5Distance: 9 mi
- 7/10Wind River Middle SchoolGrades: 6-8Distance: 9.2 mi
- 5/10Stevenson High SchoolGrades: 9-12Distance: 9.3 mi
Schools provided by the listing agent
- Elementary: Stevenson,Carson
- Middle: Windriver
- High: Stevenson
Source: RMLS (OR). This data may not be complete. We recommend contacting the local school district to confirm school assignments for this home.
Get pre-qualified for a loan
At Zillow Home Loans, we can pre-qualify you in as little as 5 minutes with no impact to your credit score.An equal housing lender. NMLS #10287.
