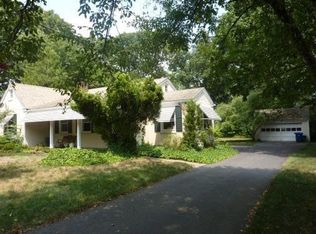Sold for $336,000 on 02/28/25
$336,000
402 Masonville Rd, Mount Laurel, NJ 08054
2beds
1,364sqft
Single Family Residence
Built in 1960
-- sqft lot
$357,200 Zestimate®
$246/sqft
$2,331 Estimated rent
Home value
$357,200
$325,000 - $393,000
$2,331/mo
Zestimate® history
Loading...
Owner options
Explore your selling options
What's special
Charming country cottage nestled in a picturesque setting in the heart of Mount Laurel. This cozy home features two bedrooms and one full bath. The galley kitchen is equipped with natural oak cabinets, plenty of storage with an appliance garage, a pantry cabinet, plate rack. Gas cooking, Bosch dishwasher, built in microwave, Corian countertops and a bronze gooseneck faucet. Enjoy meals in the breakfast room. Relax in the spacious , open living room. The primary bedroom boasts a large walk in closet, while the second bedroom offers a cozy retreat. The hall bath includes a Pottery Barn vanity, a tub/shower combination. Gorgeous wood- beamed ceilings adds character throughout . A laundry/mudroom provides convenience and opens to a beautifully landscaped backyard adorned with vibrant crepe myrtles. Two sheds offer additional storage including one ideal as a potting shed. HVAC one year old and hot water heater two years old. This home captures the essence of country charm at its finest.
Zillow last checked: 8 hours ago
Listing updated: December 22, 2025 at 06:01pm
Listed by:
Meredith Hahn 609-760-9105,
BHHS Fox & Roach-Medford
Bought with:
Lorna Kaim, 335983
Compass New Jersey, LLC - Moorestown
Source: Bright MLS,MLS#: NJBL2078888
Facts & features
Interior
Bedrooms & bathrooms
- Bedrooms: 2
- Bathrooms: 1
- Full bathrooms: 1
- Main level bathrooms: 1
- Main level bedrooms: 2
Primary bedroom
- Level: Main
- Area: 143 Square Feet
- Dimensions: 13 x 11
Bedroom 2
- Level: Main
- Area: 90 Square Feet
- Dimensions: 10 x 9
Breakfast room
- Level: Main
- Area: 112 Square Feet
- Dimensions: 14 x 8
Kitchen
- Level: Main
- Area: 96 Square Feet
- Dimensions: 12 x 8
Living room
- Level: Main
- Area: 390 Square Feet
- Dimensions: 30 x 13
Heating
- Forced Air, Natural Gas
Cooling
- Central Air, Electric
Appliances
- Included: Gas Water Heater
Features
- Has basement: No
- Has fireplace: No
Interior area
- Total structure area: 1,364
- Total interior livable area: 1,364 sqft
- Finished area above ground: 1,364
- Finished area below ground: 0
Property
Parking
- Total spaces: 3
- Parking features: Driveway, Off Street
- Uncovered spaces: 3
Accessibility
- Accessibility features: 2+ Access Exits
Features
- Levels: One
- Stories: 1
- Pool features: None
Lot
- Dimensions: 53.00 x 0.00
Details
- Additional structures: Above Grade, Below Grade
- Parcel number: 240021400014
- Zoning: RESIDENTIAL
- Special conditions: Standard
Construction
Type & style
- Home type: SingleFamily
- Architectural style: Ranch/Rambler
- Property subtype: Single Family Residence
Materials
- Wood Siding
- Foundation: Block
- Roof: Asphalt
Condition
- New construction: No
- Year built: 1960
Utilities & green energy
- Sewer: On Site Septic
- Water: Public
Community & neighborhood
Location
- Region: Mount Laurel
- Subdivision: Xxxxz
- Municipality: MOUNT LAUREL TWP
Other
Other facts
- Listing agreement: Exclusive Right To Sell
- Listing terms: Cash,Conventional,FHA,VA Loan
- Ownership: Fee Simple
Price history
| Date | Event | Price |
|---|---|---|
| 2/28/2025 | Sold | $336,000+3.4%$246/sqft |
Source: | ||
| 1/23/2025 | Pending sale | $325,000$238/sqft |
Source: | ||
| 1/14/2025 | Contingent | $325,000$238/sqft |
Source: | ||
| 1/10/2025 | Listed for sale | $325,000$238/sqft |
Source: | ||
Public tax history
| Year | Property taxes | Tax assessment |
|---|---|---|
| 2025 | $4,937 +4.1% | $164,300 |
| 2024 | $4,741 | $164,300 |
| 2023 | -- | $164,300 |
Find assessor info on the county website
Neighborhood: 08054
Nearby schools
GreatSchools rating
- 5/10Fleetwood Elementary SchoolGrades: PK-4Distance: 0.4 mi
- 5/10T E Harrington Middle SchoolGrades: 7-8Distance: 3.6 mi
- 5/10Lenape High SchoolGrades: 9-12Distance: 4.4 mi
Schools provided by the listing agent
- District: Lenape Regional High
Source: Bright MLS. This data may not be complete. We recommend contacting the local school district to confirm school assignments for this home.

Get pre-qualified for a loan
At Zillow Home Loans, we can pre-qualify you in as little as 5 minutes with no impact to your credit score.An equal housing lender. NMLS #10287.
Sell for more on Zillow
Get a free Zillow Showcase℠ listing and you could sell for .
$357,200
2% more+ $7,144
With Zillow Showcase(estimated)
$364,344