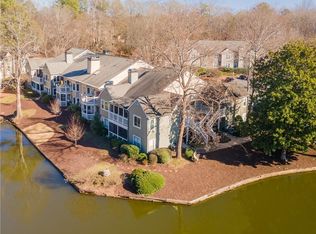Closed
$276,500
402 Mill Pond Rd, Roswell, GA 30076
2beds
1,444sqft
Condominium
Built in 1985
-- sqft lot
$275,100 Zestimate®
$191/sqft
$1,900 Estimated rent
Home value
$275,100
$253,000 - $300,000
$1,900/mo
Zestimate® history
Loading...
Owner options
Explore your selling options
What's special
LOCATION, LOCATION, LOCATION! Stunning 2BR/2BA Condo in Prime Location with Lake Views & Resort-Style Amenities! This beautifully designed 2-bedroom, 2-bathroom condo nestled in the tranquil community of Hidden Lake, offers an ideal roommate/in-law floor plan with an open-concept layout, perfect for comfortable living and entertaining. Located just minutes from downtown, this home provides easy access to GA-400, top-rated schools, parks, shopping, dining and more. Features include hardwood floors throughout main living area, a sunroom, serene lake views, and a cozy stacked stone fireplace in the spacious living area. The walk-in closets in both bedrooms offer ample storage, while the elegant tile details add a touch of sophistication. Enjoy the spacious deck with access from the sunroom and secondary bedroom, as well as sitting porch overlooking the lake. Interior furnishings available thru separate bill of sale. Enjoy community amenities, including a pool, tennis courts, gazebo and swings around the lake with scenic views. This exceptional home combines tranquility with convenience in a highly sought-after location. Don't miss out-schedule your showing today!
Zillow last checked: 8 hours ago
Listing updated: August 22, 2025 at 09:06am
Listed by:
Bonni Whitehead 706-633-6677,
Blue Ridge Realty, Inc.
Bought with:
Bonni Whitehead, 342539
Blue Ridge Realty, Inc.
Source: GAMLS,MLS#: 10485781
Facts & features
Interior
Bedrooms & bathrooms
- Bedrooms: 2
- Bathrooms: 2
- Full bathrooms: 2
- Main level bathrooms: 2
- Main level bedrooms: 2
Kitchen
- Features: Breakfast Area, Breakfast Bar
Heating
- Central, Natural Gas, Wood
Cooling
- Central Air, Electric, Gas
Appliances
- Included: Dishwasher, Disposal, Dryer, Gas Water Heater, Ice Maker, Microwave, Oven/Range (Combo), Refrigerator, Washer
- Laundry: In Kitchen
Features
- Double Vanity, In-Law Floorplan, Master On Main Level, Roommate Plan, Split Bedroom Plan, Walk-In Closet(s)
- Flooring: Carpet, Hardwood, Tile
- Basement: None
- Number of fireplaces: 1
- Fireplace features: Gas Log, Gas Starter, Living Room
- Common walls with other units/homes: 1 Common Wall
Interior area
- Total structure area: 1,444
- Total interior livable area: 1,444 sqft
- Finished area above ground: 1,444
- Finished area below ground: 0
Property
Parking
- Parking features: Over 1 Space per Unit
Features
- Levels: One
- Stories: 1
- Patio & porch: Deck
- Exterior features: Balcony, Gas Grill, Water Feature
- Has private pool: Yes
- Pool features: In Ground
- Waterfront features: Lake
- Body of water: Hidden Lake
Lot
- Size: 0.50 Acres
- Features: Corner Lot
Details
- Parcel number: 12 198604470226
- Special conditions: Agent Owned
Construction
Type & style
- Home type: Condo
- Architectural style: Traditional
- Property subtype: Condominium
- Attached to another structure: Yes
Materials
- Block, Other
- Roof: Composition
Condition
- Resale
- New construction: No
- Year built: 1985
Utilities & green energy
- Sewer: Public Sewer
- Water: Public
- Utilities for property: Cable Available, Electricity Available, High Speed Internet, Natural Gas Available, Phone Available, Sewer Available, Sewer Connected, Water Available
Community & neighborhood
Community
- Community features: Lake, Pool, Street Lights, Tennis Court(s), Near Public Transport
Location
- Region: Roswell
- Subdivision: Hidden Lake
HOA & financial
HOA
- Has HOA: Yes
- HOA fee: $5,220 annually
- Services included: Facilities Fee, Insurance, Maintenance Structure, Maintenance Grounds, Management Fee, Pest Control, Private Roads, Reserve Fund, Sewer, Swimming, Tennis, Trash, Water
Other
Other facts
- Listing agreement: Exclusive Right To Sell
- Listing terms: 1031 Exchange,Cash,Conventional,FHA,USDA Loan,VA Loan
Price history
| Date | Event | Price |
|---|---|---|
| 8/20/2025 | Sold | $276,500-6.9%$191/sqft |
Source: | ||
| 6/27/2025 | Price change | $297,000-2.6%$206/sqft |
Source: | ||
| 6/1/2025 | Price change | $305,000-4.4%$211/sqft |
Source: | ||
| 5/1/2025 | Price change | $319,000-3%$221/sqft |
Source: | ||
| 4/8/2025 | Price change | $329,000-2.9%$228/sqft |
Source: | ||
Public tax history
| Year | Property taxes | Tax assessment |
|---|---|---|
| 2024 | $3,290 +20.6% | $125,960 +20.9% |
| 2023 | $2,728 +16.2% | $104,160 +16.8% |
| 2022 | $2,347 +9.8% | $89,200 +13.3% |
Find assessor info on the county website
Neighborhood: 30076
Nearby schools
GreatSchools rating
- 5/10Vickery Mill ElementaryGrades: PK-5Distance: 0.8 mi
- 7/10Elkins Pointe Middle SchoolGrades: 6-8Distance: 1.3 mi
- 8/10Roswell High SchoolGrades: 9-12Distance: 2.4 mi
Schools provided by the listing agent
- Elementary: Hembree Springs
- Middle: Elkins Pointe
- High: Roswell
Source: GAMLS. This data may not be complete. We recommend contacting the local school district to confirm school assignments for this home.
Get a cash offer in 3 minutes
Find out how much your home could sell for in as little as 3 minutes with a no-obligation cash offer.
Estimated market value
$275,100
Get a cash offer in 3 minutes
Find out how much your home could sell for in as little as 3 minutes with a no-obligation cash offer.
Estimated market value
$275,100
