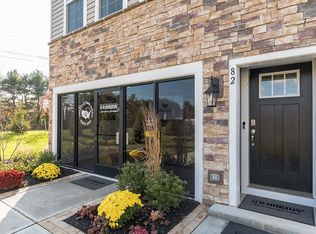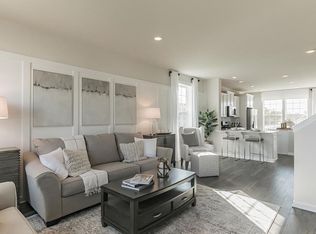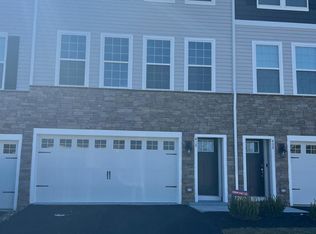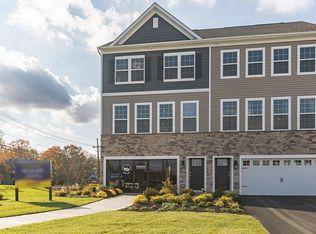Sold for $542,000 on 08/18/25
$542,000
402 Monte Farm Rd, Mount Laurel, NJ 08054
3beds
2,270sqft
Townhouse
Built in 2023
-- sqft lot
$558,300 Zestimate®
$239/sqft
$3,777 Estimated rent
Home value
$558,300
$508,000 - $614,000
$3,777/mo
Zestimate® history
Loading...
Owner options
Explore your selling options
What's special
Welcome to this nearly new, impeccable townhome, less than two years old and ideally situated in the heart of Mount Laurel. This modern residence features an open-concept floor plan filled with natural light and numerous upgrades throughout. The main level boasts stylish Luxury Vinyl Plank flooring, a spacious living area, and a contemporary kitchen equipped with granite countertops, stainless steel appliances, and a brand-new LG refrigerator, dining area and half bath. Upstairs, you'll find three well-sized bedrooms, two full bathrooms, and a convenient laundry room with a new LG washer and dryer. Smart home features include automated & dimmable lighting, all NEW remote controlled ceiling fans in ALL three bedrooms, a security system, smart blinds, and a Wi-Fi-enabled garage door opener. The attached 2 car garage also features newly finished epoxy flooring for added appeal. Enjoy outdoor living in the fully fenced backyard or upstairs deck—ideal for relaxing or entertaining. Located just minutes from Centerton Plaza, major roadways, and local amenities, this move-in-ready home offers the perfect combination of comfort, style, and convenience. Don't miss this outstanding opportunity in one of Mount Laurel’s most desirable communities! Owner is a licensed realtor. Check out the 3D tour!
Zillow last checked: 8 hours ago
Listing updated: August 19, 2025 at 06:16am
Listed by:
Maya Felsenstein 561-797-7899,
Keller Williams Realty - Cherry Hill
Bought with:
Srikanth Madisetti, RS355015
Realty Mark Central, LLC
Source: Bright MLS,MLS#: NJBL2088342
Facts & features
Interior
Bedrooms & bathrooms
- Bedrooms: 3
- Bathrooms: 3
- Full bathrooms: 2
- 1/2 bathrooms: 1
- Main level bathrooms: 1
Laundry
- Level: Upper
Recreation room
- Features: Flooring - Luxury Vinyl Plank, Recessed Lighting, Window Treatments
- Level: Lower
Heating
- Forced Air, Natural Gas
Cooling
- Central Air, Ceiling Fan(s), Electric
Appliances
- Included: Microwave, Dishwasher, Disposal, Dryer, Oven/Range - Gas, Refrigerator, Washer, Gas Water Heater
- Laundry: Dryer In Unit, Upper Level, Washer In Unit, Laundry Room
Features
- Bathroom - Stall Shower, Bathroom - Tub Shower, Breakfast Area, Ceiling Fan(s), Combination Kitchen/Dining, Combination Dining/Living, Dining Area, Family Room Off Kitchen, Floor Plan - Traditional, Open Floorplan, Kitchen - Gourmet, Kitchen Island, Pantry, Primary Bath(s), Recessed Lighting, Upgraded Countertops, Walk-In Closet(s), Other, Dry Wall
- Flooring: Luxury Vinyl, Carpet
- Doors: Insulated, Six Panel, Sliding Glass
- Windows: Double Hung, Energy Efficient, Screens, Window Treatments
- Has basement: No
- Has fireplace: No
Interior area
- Total structure area: 2,270
- Total interior livable area: 2,270 sqft
- Finished area above ground: 2,270
Property
Parking
- Total spaces: 4
- Parking features: Garage Faces Front, Storage, Inside Entrance, Garage Door Opener, Asphalt, Driveway, Attached
- Garage spaces: 2
- Uncovered spaces: 2
Accessibility
- Accessibility features: None
Features
- Levels: Three
- Stories: 3
- Patio & porch: Deck
- Exterior features: Sidewalks, Street Lights
- Pool features: None
- Fencing: Back Yard,Vinyl,Privacy
Details
- Additional structures: Above Grade
- Parcel number: 200040100031
- Zoning: RES
- Zoning description: attached SFR
- Special conditions: Standard
Construction
Type & style
- Home type: Townhouse
- Architectural style: Colonial
- Property subtype: Townhouse
Materials
- Other
- Foundation: Slab
- Roof: Architectural Shingle
Condition
- New construction: No
- Year built: 2023
Utilities & green energy
- Sewer: Public Sewer
- Water: Public
Community & neighborhood
Location
- Region: Mount Laurel
- Subdivision: The Gables At Mount Laure
- Municipality: MOUNT LAUREL TWP
HOA & financial
HOA
- Has HOA: Yes
- HOA fee: $160 monthly
- Amenities included: Common Grounds
- Services included: Snow Removal, Lawn Care Front, Common Area Maintenance
- Association name: THE GABLES AT MOUNT LAUREL
Other
Other facts
- Listing agreement: Exclusive Right To Sell
- Listing terms: Assumable,Cash,Conventional,FHA,VA Loan
- Ownership: Condominium
Price history
| Date | Event | Price |
|---|---|---|
| 8/18/2025 | Sold | $542,000+0.4%$239/sqft |
Source: | ||
| 7/27/2025 | Pending sale | $540,000$238/sqft |
Source: | ||
| 7/27/2025 | Listing removed | $540,000$238/sqft |
Source: | ||
| 7/15/2025 | Pending sale | $540,000$238/sqft |
Source: | ||
| 6/17/2025 | Price change | $540,000-0.9%$238/sqft |
Source: | ||
Public tax history
| Year | Property taxes | Tax assessment |
|---|---|---|
| 2025 | $10,023 +614.2% | $317,500 +587.2% |
| 2024 | $1,404 | $46,200 |
| 2023 | -- | $46,200 |
Find assessor info on the county website
Neighborhood: 08054
Nearby schools
GreatSchools rating
- 5/10Fleetwood Elementary SchoolGrades: PK-4Distance: 1.2 mi
- 5/10T E Harrington Middle SchoolGrades: 7-8Distance: 3.2 mi
- 5/10Lenape High SchoolGrades: 9-12Distance: 4.4 mi
Schools provided by the listing agent
- High: Lenape H.s.
- District: Mount Laurel Township Public Schools
Source: Bright MLS. This data may not be complete. We recommend contacting the local school district to confirm school assignments for this home.

Get pre-qualified for a loan
At Zillow Home Loans, we can pre-qualify you in as little as 5 minutes with no impact to your credit score.An equal housing lender. NMLS #10287.
Sell for more on Zillow
Get a free Zillow Showcase℠ listing and you could sell for .
$558,300
2% more+ $11,166
With Zillow Showcase(estimated)
$569,466


