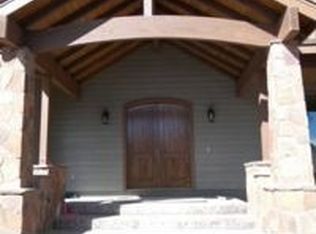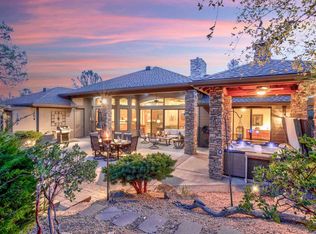LOCATED IN ONE OF THE MOST DESIRED SUBDIVISIONS IN PAYSON - RIM RANCH A GATED COMMUNITY WITH 1 ACRE LOTS. THIS CUSTOM SINGLE LEVEL HOME HAS HARDLY BEN LIVED IN AND HAS MANY UPGRADED FEATURE AND FINISHINGS THAT MAKES THIS HOME SO DESIRABLE. ENTER INTO A PRIVATE PATIO THAT IS PARTIALLY COVERED AND SURROUNDED BY A PONY WALL. THE ENTRY DOOR IS AN OVERSIZED PINE DOOR THAT GIVES IT A DRAMATIC ENTRY INTO THE GREAT ROOM WITH MAPLE FLOORING, COFFERED CEILINGS, PINE FRAMED WINDOWS AND DOORS. VEGETABLE SINK, BREAKFAST BAR, CUSTOM CABINETS, WALK-IN PANTRY, MICROWAVE, DOUBLE OVEN, 5-BURNER GAS COOKTOP, LAUNDRY ROOM W/ WASHER AND DRYER AND WHOLE HOME SHUT OFF WATER VALVE, OVERSIZED BEDROOMS, LARGE CLOSETS, MASTER OFFERS BUILT-INS, GARDEN TUB, WALK-IN SHOWER, DOUBLE SINKS AND VANITY, SECURITY SYSTEM...
This property is off market, which means it's not currently listed for sale or rent on Zillow. This may be different from what's available on other websites or public sources.

