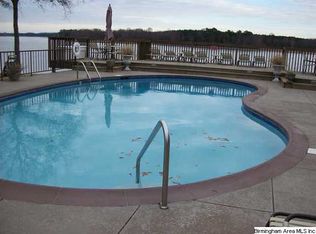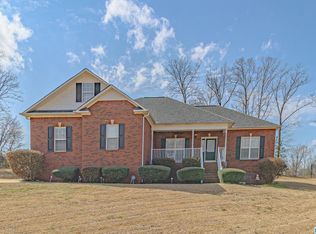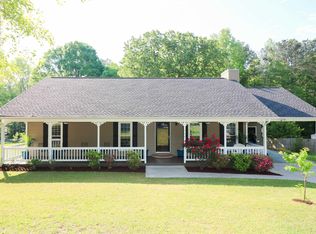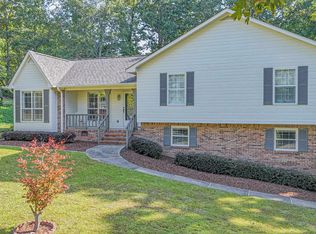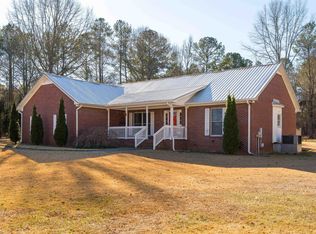CHARMING Condo located at the highly sought after Paradise Isle in Riverside. This unit is located on the end of a building with GREAT water views & privacy of the cove side. The windows are stunning! Boat slip located right out front of this building. The community comes with two pools, tennis courts, boat/trailer storage area, boat launch and a community patio/grilling area. The condo has been remodeled with new paint, new patio windows, new toilets and lighting, new kitchen and floors throughout and more! The appliances are all less than 2 years old and the water heater is new this year. Spacious open living/kitchen/dining and foyer. Master bedroom has an en suite bath with walk in closet. The fireplace is truly special with a custom mantle from a historic home in Pennsylvania! The other two bedrooms share a full bath, and one room could be an office, if needed, or a bunk room for grandkids, whatever you need. There is also a screened porch and a tool room. Come getaway to the lake!
Contingent
Price cut: $100 (11/8)
$349,900
402 Paradise Isle Unit 402, Riverside, AL 35135
3beds
1,417sqft
Est.:
Condominium
Built in 1989
-- sqft lot
$336,700 Zestimate®
$247/sqft
$-- HOA
What's special
- 156 days |
- 164 |
- 1 |
Zillow last checked: 8 hours ago
Listing updated: January 23, 2026 at 05:44pm
Listed by:
Nicole Anderson 205-753-0225,
Lake Homes Realty of West Alabama
Source: GALMLS,MLS#: 21428774
Facts & features
Interior
Bedrooms & bathrooms
- Bedrooms: 3
- Bathrooms: 2
- Full bathrooms: 2
Rooms
- Room types: Bedroom, Dining Room, Bathroom, Kitchen, Master Bathroom, Master Bedroom
Primary bedroom
- Level: First
Bedroom 1
- Level: First
Bedroom 2
- Level: First
Primary bathroom
- Level: First
Bathroom 1
- Level: First
Dining room
- Level: First
Kitchen
- Features: Stone Counters, Breakfast Bar, Kitchen Island, Pantry
- Level: First
Living room
- Level: First
Basement
- Area: 0
Heating
- Central, Electric
Cooling
- Central Air, Electric, Ceiling Fan(s)
Appliances
- Included: Electric Cooktop, Dishwasher, Microwave, Electric Oven, Refrigerator, Stainless Steel Appliance(s), Electric Water Heater
- Laundry: Electric Dryer Hookup, Washer Hookup, Main Level, Laundry Room, Laundry (ROOM), Yes
Features
- Recessed Lighting, Smooth Ceilings, Separate Shower, Split Bedrooms, Tub/Shower Combo, Walk-In Closet(s)
- Flooring: Laminate, Tile
- Windows: Window Treatments
- Attic: None
- Number of fireplaces: 1
- Fireplace features: Brick (FIREPL), Tile (FIREPL), Living Room, Wood Burning
Interior area
- Total interior livable area: 1,417 sqft
- Finished area above ground: 1,417
- Finished area below ground: 0
Video & virtual tour
Property
Parking
- Parking features: Assigned, Open
- Has uncovered spaces: Yes
Features
- Levels: One
- Stories: 1
- Patio & porch: Porch Screened
- Exterior features: Dock
- Pool features: In Ground, Fenced, Community
- Has water view: Yes
- Water view: Water
- On waterfront: Yes
- Waterfront features: Waterfront
- Body of water: Logan Martin
- Frontage length: 50
Details
- Parcel number: 2208340001600.402
- Special conditions: N/A
Construction
Type & style
- Home type: Condo
- Property subtype: Condominium
Materials
- Other, Wood Siding
- Foundation: Slab
Condition
- Year built: 1989
Utilities & green energy
- Water: Public
- Utilities for property: Sewer Connected, Underground Utilities
Green energy
- Energy efficient items: Lighting
Community & HOA
Community
- Features: BBQ Area, Boat Launch, Boat Storage Facility, Boats-Motorized Allowed, Fishing, Sidewalks, Skiing Allowed, Street Lights, Swimming Allowed, Tennis Court(s), Boat Slip, Water Access
- Subdivision: Paradise Isle
HOA
- Services included: Maintenance Grounds, Trash, Sewer, Utilities for Comm Areas, Water
Location
- Region: Riverside
Financial & listing details
- Price per square foot: $247/sqft
- Price range: $349.9K - $349.9K
- Date on market: 8/21/2025
- Road surface type: Paved
Estimated market value
$336,700
$320,000 - $354,000
$2,102/mo
Price history
Price history
| Date | Event | Price |
|---|---|---|
| 1/2/2026 | Contingent | $349,900$247/sqft |
Source: | ||
| 11/8/2025 | Price change | $349,9000%$247/sqft |
Source: | ||
| 10/8/2025 | Price change | $350,000-5.4%$247/sqft |
Source: | ||
| 9/3/2025 | Price change | $370,000+5.7%$261/sqft |
Source: | ||
| 8/21/2025 | Listed for sale | $350,000$247/sqft |
Source: | ||
Public tax history
Public tax history
Tax history is unavailable.BuyAbility℠ payment
Est. payment
$1,929/mo
Principal & interest
$1687
Home insurance
$122
Property taxes
$120
Climate risks
Neighborhood: 35135
Nearby schools
GreatSchools rating
- 5/10Williams Intermediate SchoolGrades: 5-6Distance: 3.5 mi
- NADuran SouthGrades: 7Distance: 4 mi
- 4/10Pell City High SchoolGrades: 9-12Distance: 4.4 mi
Schools provided by the listing agent
- Elementary: Iola Roberts
- Middle: Duran
- High: Pell City
Source: GALMLS. This data may not be complete. We recommend contacting the local school district to confirm school assignments for this home.
