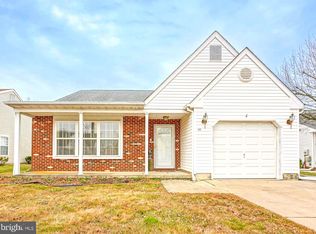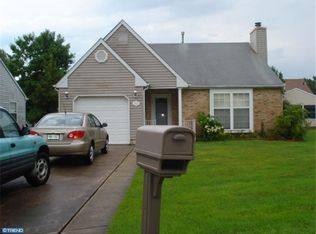Sold for $335,000
$335,000
402 Paradise Rd, Williamstown, NJ 08094
2beds
1,318sqft
Single Family Residence
Built in 1996
5,184 Square Feet Lot
$335,100 Zestimate®
$254/sqft
$2,467 Estimated rent
Home value
$335,100
$308,000 - $362,000
$2,467/mo
Zestimate® history
Loading...
Owner options
Explore your selling options
What's special
Paradise...is this totally redone home in Holiday City, with brand new kitchen featuring 42" Shaker style, soft close cabinets and stainless-steel appliances, side by side refrigerator, built-in microwave, dishwasher and 5 burner gas stove. Beautiful quartz countertops with island and breakfast bar with extra cabinets and drawers, recessed lights, ceramic tile backsplash and large pantry with adjacent breakfast area leading to sliding doors to lovely, enclosed patio with custom ceiling fan and another outside patio for your enjoyment. Primary bedroom features new floors with brand new private bath, with custom shower featuring a unique tile shower. The hall full bath features brand new ceramic tile floors and tub surround and a custom vanity. Large living room and dining room features vaulted ceiling. Home features all new floors throughout and fresh paint. The one car garage with epoxy floors, electric garage door opener, fresh paint and pull down attic stairs. Home is situated on a large corner lot with vinyl windows and siding, three-year new gas heat and central air. Your home in Paradise!
Zillow last checked: 8 hours ago
Listing updated: February 27, 2026 at 04:47am
Listed by:
Bill Souders 856-834-4968,
BHHS Fox & Roach - Haddonfield
Bought with:
Christopher Corso, 2337214
Coldwell Banker Realty
Source: Bright MLS,MLS#: NJGL2059760
Facts & features
Interior
Bedrooms & bathrooms
- Bedrooms: 2
- Bathrooms: 2
- Full bathrooms: 2
- Main level bathrooms: 2
- Main level bedrooms: 2
Primary bedroom
- Level: Main
- Area: 210 Square Feet
- Dimensions: 14 X 15
Bathroom 2
- Level: Main
Dining room
- Level: Main
- Area: 150 Square Feet
- Dimensions: 10 X 15
Family room
- Level: Main
- Area: 120 Square Feet
- Dimensions: 10 X 12
Kitchen
- Features: Kitchen - Gas Cooking
- Level: Main
- Area: 108 Square Feet
- Dimensions: 9 X 12
Living room
- Level: Main
- Area: 210 Square Feet
- Dimensions: 14 X 15
Heating
- Forced Air, Natural Gas
Cooling
- Central Air, Electric
Appliances
- Included: Dishwasher, Gas Water Heater
- Laundry: Main Level
Features
- Ceiling Fan(s), Dry Wall
- Flooring: Carpet, Ceramic Tile, Laminate
- Has basement: No
- Has fireplace: No
Interior area
- Total structure area: 1,318
- Total interior livable area: 1,318 sqft
- Finished area above ground: 1,318
- Finished area below ground: 0
Property
Parking
- Total spaces: 2
- Parking features: On Street, Driveway
- Uncovered spaces: 2
Accessibility
- Accessibility features: None
Features
- Levels: One
- Stories: 1
- Pool features: None
Lot
- Size: 5,184 sqft
- Dimensions: 61.00 x 85.00
- Features: Suburban
Details
- Additional structures: Above Grade, Below Grade
- Parcel number: 1100009010600016
- Zoning: RESIDENTIAL
- Special conditions: Standard
Construction
Type & style
- Home type: SingleFamily
- Architectural style: Ranch/Rambler
- Property subtype: Single Family Residence
Materials
- Vinyl Siding
- Foundation: Slab
Condition
- New construction: No
- Year built: 1996
Utilities & green energy
- Sewer: Public Sewer
- Water: Public
- Utilities for property: Cable Connected, Phone, Cable
Community & neighborhood
Senior living
- Senior community: Yes
Location
- Region: Williamstown
- Subdivision: Holiday City
- Municipality: MONROE TWP
HOA & financial
HOA
- Has HOA: Yes
- HOA fee: $30 monthly
- Services included: Common Area Maintenance, Maintenance Grounds
Other
Other facts
- Listing agreement: Exclusive Right To Sell
- Listing terms: Cash,Conventional,FHA,VA Loan
- Ownership: Fee Simple
Price history
| Date | Event | Price |
|---|---|---|
| 2/27/2026 | Sold | $335,000-4.3%$254/sqft |
Source: | ||
| 2/12/2026 | Pending sale | $349,900$265/sqft |
Source: | ||
| 1/12/2026 | Listed for sale | $349,900$265/sqft |
Source: | ||
| 1/6/2026 | Pending sale | $349,900$265/sqft |
Source: | ||
| 10/9/2025 | Price change | $349,900-5.4%$265/sqft |
Source: | ||
Public tax history
| Year | Property taxes | Tax assessment |
|---|---|---|
| 2025 | $5,757 | $157,200 |
| 2024 | $5,757 +5.4% | $157,200 |
| 2023 | $5,464 +0.5% | $157,200 |
Find assessor info on the county website
Neighborhood: 08094
Nearby schools
GreatSchools rating
- 5/10Radix Elementary SchoolGrades: PK-4Distance: 1.1 mi
- 4/10Williamstown Middle SchoolGrades: 5-8Distance: 1.7 mi
- 4/10Williamstown High SchoolGrades: 9-12Distance: 1.8 mi
Schools provided by the listing agent
- District: Monroe Township Public Schools
Source: Bright MLS. This data may not be complete. We recommend contacting the local school district to confirm school assignments for this home.
Get a cash offer in 3 minutes
Find out how much your home could sell for in as little as 3 minutes with a no-obligation cash offer.
Estimated market value$335,100
Get a cash offer in 3 minutes
Find out how much your home could sell for in as little as 3 minutes with a no-obligation cash offer.
Estimated market value
$335,100

