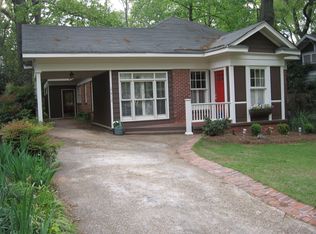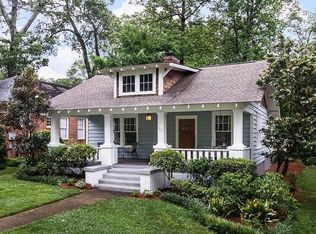Circa 1920's bungalow steps from the Decatur Square! This quintessential Craftsman welcomes on a sunny corner lot with charming granite columns and large rocking chair front porch. Inside, find original hardwoods, brick fireplace, and picture-perfect wainscoting with plate rail. Great layout, tons of windows, uncommonly tall ceilings, & spacious dining room, make this home feel substantial. Complete with laundry/mudroom, fenced backyard w/gate, & room to add a carport or garage, this home is a catch!
This property is off market, which means it's not currently listed for sale or rent on Zillow. This may be different from what's available on other websites or public sources.

