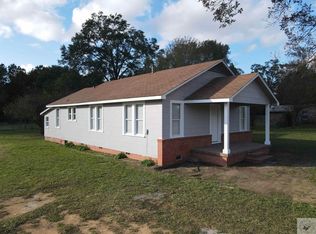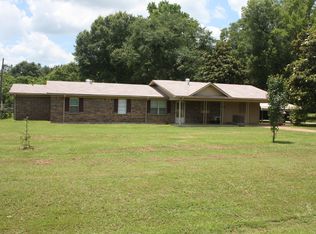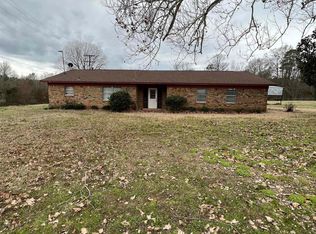Sold on 06/26/25
Price Unknown
402 Porter Rd, Atlanta, TX 75551
3beds
1,777sqft
Single Family Residence
Built in 1986
1.29 Acres Lot
$167,100 Zestimate®
$--/sqft
$1,416 Estimated rent
Home value
$167,100
Estimated sales range
Not available
$1,416/mo
Zestimate® history
Loading...
Owner options
Explore your selling options
What's special
Welcome to your new 3 bedroom, 2 bathroom brick country home and hobby farm on 1.3 ± acres. Located south of Atlanta just off of Hwy 43. This property boasts a fenced yard with raised garden beds, a well to service the gardens, a workshop, generator, and screened in back porch. There is room for chickens or rabbits, additional garden or orchard. Inside the home, you find vaulted ceilings with wood accents and built in cabinets. A walk in jetted tub and new toilets are recent upgrades to the bathroom. All electric appliances will go with the home including the washer, dryer and upright freezer. A two car garage with a window unit for climate control as well as a covered carport allow for more than enough space for parking. This property provides everything you need for country living with the convenience of nearby shopping and a hospital. A perfect place for you to call home!
Zillow last checked: 8 hours ago
Listing updated: June 28, 2025 at 09:18am
Listed by:
Marcie Whatley 903-720-9878,
United Country Double Creek Land and Homes
Bought with:
MEMBER NON
NON MEMBER
Source: LGVBOARD,MLS#: 20253226
Facts & features
Interior
Bedrooms & bathrooms
- Bedrooms: 3
- Bathrooms: 2
- Full bathrooms: 2
Bedroom
- Features: Walk-In Closet(s)
Bathroom
- Features: Shower Only, Vinyl Tile
Dining room
- Features: Den/Dining Combo
Heating
- Central Electric
Cooling
- Central Electric
Appliances
- Included: Elec Range/Oven, Free-Standing Range, Microwave, Dishwasher, Refrigerator, Washer, Dryer, Gas Water Heater
- Laundry: Laundry Room, Electric Dryer Hookup, Washer Hookup
Features
- High Ceilings, Ceiling Fan(s), Ceiling Fans, Eat-in Kitchen
- Flooring: Vinyl
- Doors: Storm Door(s)
- Windows: Storm Window(s)
- Has fireplace: Yes
- Fireplace features: Gas Log
Interior area
- Total structure area: 1,777
- Total interior livable area: 1,777 sqft
Property
Parking
- Total spaces: 2
- Parking features: Both, Garage Faces Front, Attached, Converted, Concrete
- Garage spaces: 2
- Has carport: Yes
- Has uncovered spaces: Yes
Features
- Levels: One
- Stories: 1
- Pool features: None
- Fencing: Wood,Chain Link
Lot
- Size: 1.29 Acres
- Dimensions: 214' x 301'
- Features: Bermuda Grass, Sandy Loam
- Topography: Level
- Residential vegetation: None
Details
- Additional structures: Storage, Workshop, Outbuilding
- Parcel number: 5004/781483
Construction
Type & style
- Home type: SingleFamily
- Architectural style: Ranch
- Property subtype: Single Family Residence
Materials
- Brick
- Foundation: Slab
- Roof: Composition
Condition
- Year built: 1986
Utilities & green energy
- Gas: Gas
- Sewer: Public Sewer
- Water: Public Water, Well, City
- Utilities for property: Electricity Available
Community & neighborhood
Location
- Region: Atlanta
Other
Other facts
- Listing terms: Cash,FHA,Conventional
- Road surface type: Asphalt
Price history
| Date | Event | Price |
|---|---|---|
| 6/26/2025 | Sold | -- |
Source: | ||
| 6/18/2025 | Pending sale | $189,900$107/sqft |
Source: | ||
| 6/18/2025 | Contingent | $189,900$107/sqft |
Source: TMLS #117032 Report a problem | ||
| 6/4/2025 | Price change | $189,900-5%$107/sqft |
Source: TMLS #117032 Report a problem | ||
| 5/11/2025 | Listed for sale | $199,900$112/sqft |
Source: TMLS #117032 Report a problem | ||
Public tax history
| Year | Property taxes | Tax assessment |
|---|---|---|
| 2025 | -- | $189,540 +7.9% |
| 2024 | $719 -23.6% | $175,681 +10% |
| 2023 | $940 | $159,710 +8% |
Find assessor info on the county website
Neighborhood: 75551
Nearby schools
GreatSchools rating
- 8/10Atlanta Elementary SchoolGrades: 3-5Distance: 2.8 mi
- 6/10Atlanta Middle SchoolGrades: 6-8Distance: 1.1 mi
- 7/10Atlanta High SchoolGrades: 9-12Distance: 3 mi
Schools provided by the listing agent
- District: Atlanta
Source: LGVBOARD. This data may not be complete. We recommend contacting the local school district to confirm school assignments for this home.


