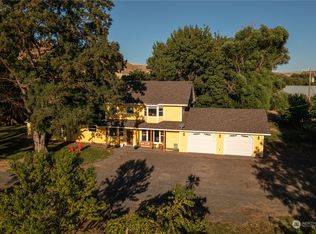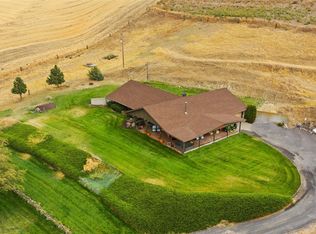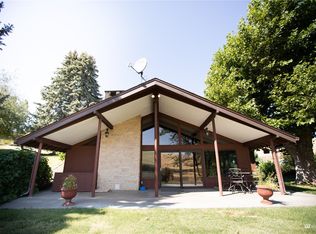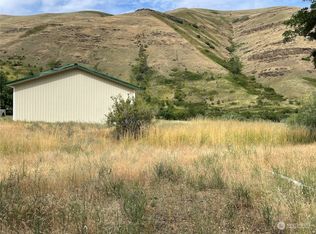Sold
Listed by:
Todd Wright,
Windermere RE Walla Walla
Bought with: ZNonMember-Office-MLS
$390,000
402 Poulsen Road, Dayton, WA 99328
3beds
1,782sqft
Manufactured On Land
Built in 1998
8.48 Acres Lot
$-- Zestimate®
$219/sqft
$1,740 Estimated rent
Home value
Not available
Estimated sales range
Not available
$1,740/mo
Zestimate® history
Loading...
Owner options
Explore your selling options
What's special
Imagine owning 8.48 acre out in the peaceful country with spectacular farm land views from a open floor plan home and a two car oversized garage with shop space built-in. In addition a small Quonset hut could be a playhouse, craft/game room or extra storage. Across a large gravel parking lot, only 180 ft from the house, you’ll also find an approx. 2000 square-foot pole barn that includes new concrete floors, fully insulated with plenty of power and water to run hydroponic equipment &/or many other grow options. Pastures are fully fenced for animals and there is plenty of room to start an orchard or huge garden of your choice! Don’t miss this one! Property also includes a game cooler and chicken coop.
Zillow last checked: 8 hours ago
Listing updated: October 06, 2025 at 04:04am
Offers reviewed: Oct 11
Listed by:
Todd Wright,
Windermere RE Walla Walla
Bought with:
Non Member ZDefault
ZNonMember-Office-MLS
Source: NWMLS,MLS#: 2292914
Facts & features
Interior
Bedrooms & bathrooms
- Bedrooms: 3
- Bathrooms: 3
- Full bathrooms: 2
- 1/2 bathrooms: 1
- Main level bathrooms: 3
- Main level bedrooms: 3
Primary bedroom
- Description: Master Bedroom
- Level: Main
Bedroom
- Description: 2nd Bedroom
- Level: Main
Bedroom
- Description: 3rd Bedroom
- Level: Main
Bathroom full
- Description: Master Bathroom
- Level: Main
Bathroom full
- Level: Main
Other
- Level: Main
Dining room
- Level: Main
Entry hall
- Level: Main
Great room
- Level: Main
Kitchen with eating space
- Level: Main
Living room
- Level: Main
Utility room
- Level: Main
Heating
- Fireplace, Forced Air, Stove/Free Standing, Electric
Cooling
- Central Air, Other – See Remarks, Window Unit(s)
Appliances
- Included: Dishwasher(s), Dryer(s), Microwave(s), Refrigerator(s), Stove(s)/Range(s), Washer(s), Water Heater: Electric, Water Heater Location: Laundry Room
Features
- Bath Off Primary, Ceiling Fan(s), Dining Room
- Flooring: Ceramic Tile, Vinyl, Vinyl Plank, Carpet
- Doors: French Doors
- Windows: Double Pane/Storm Window
- Basement: None
- Number of fireplaces: 1
- Fireplace features: Wood Burning, Main Level: 1, Fireplace
Interior area
- Total structure area: 1,782
- Total interior livable area: 1,782 sqft
Property
Parking
- Total spaces: 2
- Parking features: Detached Garage, Off Street
- Garage spaces: 2
Features
- Levels: One
- Stories: 1
- Entry location: Main
- Patio & porch: Bath Off Primary, Ceiling Fan(s), Double Pane/Storm Window, Dining Room, Fireplace, French Doors, Jetted Tub, Vaulted Ceiling(s), Walk-In Closet(s), Water Heater
- Spa features: Bath
- Has view: Yes
- View description: See Remarks
Lot
- Size: 8.48 Acres
- Features: Secluded, Value In Land, Deck, Fenced-Fully, Fenced-Partially, Gated Entry, Outbuildings, Patio, Shop
- Topography: Partial Slope,Sloped,Steep Slope,Terraces
- Residential vegetation: Fruit Trees, Garden Space, Pasture
Details
- Parcel number: 267745
- Special conditions: Standard
Construction
Type & style
- Home type: MobileManufactured
- Property subtype: Manufactured On Land
Materials
- Wood Products
- Foundation: Poured Concrete
- Roof: Composition
Condition
- Year built: 1998
- Major remodel year: 1998
Utilities & green energy
- Electric: Company: Columbia REA
- Sewer: Septic Tank, Company: Private Septic System
- Water: Individual Well, Company: Private Well
Community & neighborhood
Location
- Region: Dayton
- Subdivision: Dayton
Other
Other facts
- Body type: Double Wide
- Listing terms: Cash Out,Conventional,FHA,USDA Loan,VA Loan
- Road surface type: Dirt
- Cumulative days on market: 271 days
Price history
| Date | Event | Price |
|---|---|---|
| 9/5/2025 | Sold | $390,000-2.3%$219/sqft |
Source: | ||
| 7/2/2025 | Pending sale | $399,000$224/sqft |
Source: | ||
| 6/7/2025 | Price change | $399,000-11.3%$224/sqft |
Source: | ||
| 10/3/2024 | Listed for sale | $450,000+4.9%$253/sqft |
Source: | ||
| 10/19/2020 | Listing removed | $429,000$241/sqft |
Source: Coldwell Banker Walla Walla #121560 Report a problem | ||
Public tax history
| Year | Property taxes | Tax assessment |
|---|---|---|
| 2024 | $3,606 +16.2% | $279,080 +0.8% |
| 2023 | $3,103 +11.9% | $276,960 +14% |
| 2022 | $2,772 +7.7% | $243,050 +11.6% |
Find assessor info on the county website
Neighborhood: 99328
Nearby schools
GreatSchools rating
- 3/10Dayton Elementary SchoolGrades: PK-5Distance: 7.7 mi
- 4/10Dayton Middle SchoolGrades: 6-8Distance: 7.8 mi
- 6/10Dayton High SchoolGrades: 9-12Distance: 7.8 mi
Schools provided by the listing agent
- Elementary: Dayton Elem
- Middle: Dayton Mid
- High: Dayton High
Source: NWMLS. This data may not be complete. We recommend contacting the local school district to confirm school assignments for this home.



