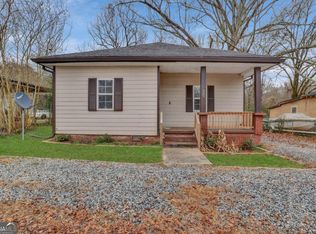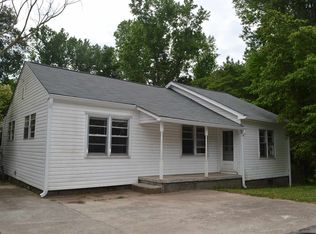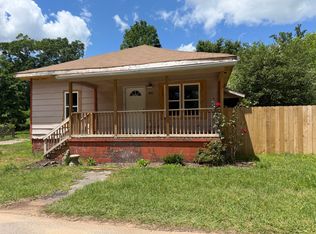Closed
$235,000
402 Power Plant Rd, Hogansville, GA 30230
3beds
1,290sqft
Single Family Residence
Built in 2025
8,276.4 Square Feet Lot
$236,300 Zestimate®
$182/sqft
$1,799 Estimated rent
Home value
$236,300
Estimated sales range
Not available
$1,799/mo
Zestimate® history
Loading...
Owner options
Explore your selling options
What's special
This stunning new construction home in Hogansville, GA, features 3 bedrooms and 2 full bathrooms designed for modern living. The home boasts luxury vinyl plank (LVP) flooring throughout, a stylish kitchen with stainless steel appliances and quartz countertops, and a spacious master suite with tray ceiling, private en suite bathroom, and walk-in closet. The inviting living room showcases a modern electric fireplace, vaulted ceilings, and large windows that flood the space with natural light. Outdoor living shines with a charming front porch, covered back patio, and generous backyard. Practical features include a dedicated laundry room, modern lighting fixtures, long driveway, and one-car garage. Ideally located minutes from downtown Hogansville, this property offers the perfect blend of peaceful suburban living with convenient access to local amenities. Don't miss the opportunity to see this beautiful home UNDER $250K!
Zillow last checked: 8 hours ago
Listing updated: December 01, 2025 at 07:45am
Listed by:
Hannah Lewis 540-322-7768,
Realty ONE Group Terminus
Bought with:
No Sales Agent, 0
Non-Mls Company
Source: GAMLS,MLS#: 10554093
Facts & features
Interior
Bedrooms & bathrooms
- Bedrooms: 3
- Bathrooms: 2
- Full bathrooms: 2
- Main level bathrooms: 2
- Main level bedrooms: 3
Heating
- Electric, Forced Air
Cooling
- Ceiling Fan(s), Central Air
Appliances
- Included: Dishwasher, Electric Water Heater, Microwave, Oven/Range (Combo), Refrigerator, Stainless Steel Appliance(s)
- Laundry: Other
Features
- Double Vanity, High Ceilings, Master On Main Level, Tray Ceiling(s), Vaulted Ceiling(s), Walk-In Closet(s)
- Flooring: Vinyl
- Basement: None
- Attic: Pull Down Stairs
- Number of fireplaces: 1
- Fireplace features: Living Room
Interior area
- Total structure area: 1,290
- Total interior livable area: 1,290 sqft
- Finished area above ground: 1,290
- Finished area below ground: 0
Property
Parking
- Parking features: Garage
- Has garage: Yes
Features
- Levels: One
- Stories: 1
Lot
- Size: 8,276 sqft
- Features: None
Details
- Parcel number: 0241D003007
- Special conditions: Agent Owned,Agent/Seller Relationship
Construction
Type & style
- Home type: SingleFamily
- Architectural style: Bungalow/Cottage,Contemporary
- Property subtype: Single Family Residence
Materials
- Other
- Foundation: Slab
- Roof: Composition
Condition
- New Construction
- New construction: Yes
- Year built: 2025
Utilities & green energy
- Sewer: Public Sewer
- Water: Public
- Utilities for property: Cable Available, Electricity Available, High Speed Internet, Sewer Connected, Water Available
Community & neighborhood
Community
- Community features: None
Location
- Region: Hogansville
- Subdivision: None
Other
Other facts
- Listing agreement: Exclusive Right To Sell
- Listing terms: Cash,Conventional,FHA,USDA Loan,VA Loan
Price history
| Date | Event | Price |
|---|---|---|
| 11/26/2025 | Pending sale | $235,900+0.4%$183/sqft |
Source: | ||
| 11/7/2025 | Sold | $235,000-0.4%$182/sqft |
Source: | ||
| 9/18/2025 | Price change | $235,900-1.7%$183/sqft |
Source: | ||
| 8/21/2025 | Price change | $240,000-2%$186/sqft |
Source: | ||
| 8/1/2025 | Price change | $244,999-2%$190/sqft |
Source: | ||
Public tax history
| Year | Property taxes | Tax assessment |
|---|---|---|
| 2025 | $352 -41% | $10,000 -41% |
| 2024 | $597 +6.5% | $16,960 +6.5% |
| 2023 | $561 +14.6% | $15,920 +16.7% |
Find assessor info on the county website
Neighborhood: 30230
Nearby schools
GreatSchools rating
- 8/10Hogansville Elementary SchoolGrades: PK-5Distance: 1.1 mi
- 4/10Callaway Middle SchoolGrades: 6-8Distance: 5.7 mi
- 5/10Callaway High SchoolGrades: 9-12Distance: 7.7 mi
Schools provided by the listing agent
- Elementary: Hogansville
- Middle: Callaway
- High: Lagrange
Source: GAMLS. This data may not be complete. We recommend contacting the local school district to confirm school assignments for this home.
Get a cash offer in 3 minutes
Find out how much your home could sell for in as little as 3 minutes with a no-obligation cash offer.
Estimated market value$236,300
Get a cash offer in 3 minutes
Find out how much your home could sell for in as little as 3 minutes with a no-obligation cash offer.
Estimated market value
$236,300


