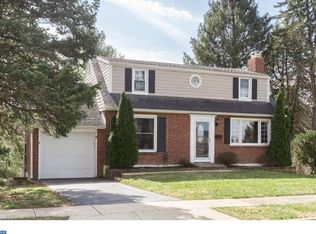Sold for $430,000 on 04/16/25
$430,000
402 Ridge Ave, Kennett Square, PA 19348
4beds
1,617sqft
Single Family Residence
Built in 1953
0.27 Acres Lot
$496,300 Zestimate®
$266/sqft
$2,551 Estimated rent
Home value
$496,300
$462,000 - $536,000
$2,551/mo
Zestimate® history
Loading...
Owner options
Explore your selling options
What's special
Welcome home to this beautifully refurbished 4-bedroom, 1.5-bath residence located in the highly sought-after Kennett School District. This charming home boasts a brand-new roof, energy-efficient double-hung windows, and updated doors, ensuring both aesthetic appeal and peace of mind. Fresh paint and modern finishes flow throughout the space, while the updated electrical system and plumbing enhance the functionality of the home. The first floor features a living room with a cozy brick fireplace adorned with a classic mantle, perfect for gatherings, updated kitchen with dining room access and a spacious bedroom. Ascend to the second floor, where you’ll find three additional bedrooms and a stylish full bath. The large, full basement offers great potential for customization and includes a convenient walkout to the rear paver patio, ideal for outdoor relaxation and entertainment. This home is equipped with gas forced air heating and central air conditioning for year-round comfort. The buyer will be responsible for ordering, paying for, and satisfying the Use and Occupancy (U&O) . Property to be sold in as is condition. Don’t miss the opportunity to make this stunning home yours!
Zillow last checked: 8 hours ago
Listing updated: May 02, 2025 at 06:09am
Listed by:
D Derderian 610-745-2023,
HomeSmart Realty Advisors- Exton
Bought with:
Peter Waterkotte, RS328556
Compass
Source: Bright MLS,MLS#: PACT2089298
Facts & features
Interior
Bedrooms & bathrooms
- Bedrooms: 4
- Bathrooms: 2
- Full bathrooms: 1
- 1/2 bathrooms: 1
- Main level bathrooms: 1
- Main level bedrooms: 1
Basement
- Area: 924
Heating
- Central, Forced Air, Natural Gas
Cooling
- Central Air, Electric
Appliances
- Included: Dishwasher, Dual Flush Toilets, Microwave, Oven/Range - Gas, Refrigerator, Water Heater, Gas Water Heater
- Laundry: In Basement, Washer/Dryer Hookups Only
Features
- Bathroom - Tub Shower, Dining Area, Entry Level Bedroom, Kitchen - Table Space, Pantry, Walk-In Closet(s)
- Flooring: Carpet, Laminate
- Doors: Six Panel, Storm Door(s)
- Windows: Double Hung, Energy Efficient
- Basement: Full,Heated,Interior Entry,Exterior Entry,Unfinished,Windows
- Number of fireplaces: 1
- Fireplace features: Brick, Mantel(s), Wood Burning
Interior area
- Total structure area: 2,541
- Total interior livable area: 1,617 sqft
- Finished area above ground: 1,617
Property
Parking
- Total spaces: 2
- Parking features: Storage, Garage Faces Front, Concrete, Attached, Driveway
- Attached garage spaces: 1
- Uncovered spaces: 1
Accessibility
- Accessibility features: 2+ Access Exits
Features
- Levels: Two
- Stories: 2
- Patio & porch: Patio
- Exterior features: Chimney Cap(s), Sidewalks
- Pool features: None
- Has view: Yes
- View description: City, Street
Lot
- Size: 0.27 Acres
- Features: Backs to Trees, Front Yard, Level, Rear Yard, SideYard(s), Sloped, Suburban
Details
- Additional structures: Above Grade
- Parcel number: 0306 0013
- Zoning: R10
- Zoning description: Residential
- Special conditions: Real Estate Owned
Construction
Type & style
- Home type: SingleFamily
- Architectural style: Cape Cod
- Property subtype: Single Family Residence
Materials
- Frame, Masonry, Brick, Vinyl Siding
- Foundation: Concrete Perimeter
- Roof: Shingle
Condition
- Good,Average,Excellent,Very Good
- New construction: No
- Year built: 1953
- Major remodel year: 2024
Utilities & green energy
- Electric: 120/240V, 100 Amp Service
- Sewer: Public Sewer
- Water: Public
- Utilities for property: Electricity Available, Natural Gas Available, Sewer Available, Water Available, Fiber Optic
Community & neighborhood
Location
- Region: Kennett Square
- Subdivision: Stenning Hills
- Municipality: KENNETT SQUARE BORO
Other
Other facts
- Listing agreement: Exclusive Right To Sell
- Listing terms: Cash,Conventional,FHA
- Ownership: Fee Simple
Price history
| Date | Event | Price |
|---|---|---|
| 4/16/2025 | Sold | $430,000+2.4%$266/sqft |
Source: | ||
| 3/12/2025 | Pending sale | $419,900$260/sqft |
Source: | ||
| 3/12/2025 | Listing removed | $419,900$260/sqft |
Source: | ||
| 3/6/2025 | Listed for sale | $419,900+92.7%$260/sqft |
Source: | ||
| 9/14/2018 | Listing removed | $1,750$1/sqft |
Source: WRI Property Management Report a problem | ||
Public tax history
| Year | Property taxes | Tax assessment |
|---|---|---|
| 2025 | $6,699 +1.2% | $133,270 |
| 2024 | $6,617 +5.1% | $133,270 |
| 2023 | $6,295 +8% | $133,270 |
Find assessor info on the county website
Neighborhood: 19348
Nearby schools
GreatSchools rating
- NAMary D Lang Kdg CenterGrades: KDistance: 0.5 mi
- 5/10Kennett Middle SchoolGrades: 6-8Distance: 3.3 mi
- 5/10Kennett High SchoolGrades: 9-12Distance: 0.3 mi
Schools provided by the listing agent
- District: Kennett Consolidated
Source: Bright MLS. This data may not be complete. We recommend contacting the local school district to confirm school assignments for this home.

Get pre-qualified for a loan
At Zillow Home Loans, we can pre-qualify you in as little as 5 minutes with no impact to your credit score.An equal housing lender. NMLS #10287.
Sell for more on Zillow
Get a free Zillow Showcase℠ listing and you could sell for .
$496,300
2% more+ $9,926
With Zillow Showcase(estimated)
$506,226