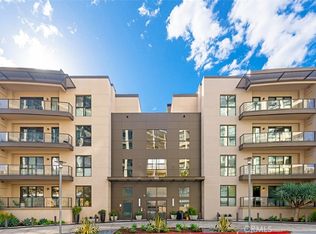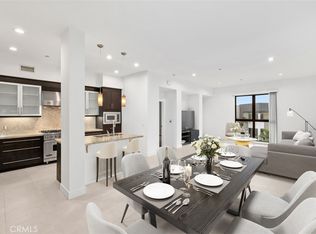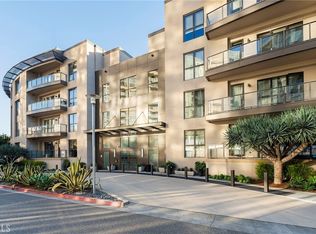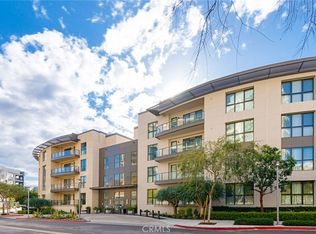Sold for $1,350,000 on 07/11/23
Listing Provided by:
Bita Tahmasebi DRE #01976507 949-644-6200,
Berkshire Hathaway HomeService,
Kambiz Ansari DRE #02133338,
Berkshire Hathaway HomeService
Bought with: Coldwell Banker Realty
$1,350,000
402 Rockefeller UNIT 101, Irvine, CA 92612
2beds
2,200sqft
Condominium
Built in 2012
-- sqft lot
$1,416,700 Zestimate®
$614/sqft
$5,506 Estimated rent
Home value
$1,416,700
$1.33M - $1.50M
$5,506/mo
Zestimate® history
Loading...
Owner options
Explore your selling options
What's special
one Level 2 bedrooms property with attached car garage
Zillow last checked: 8 hours ago
Listing updated: July 11, 2023 at 09:34am
Listing Provided by:
Bita Tahmasebi DRE #01976507 949-644-6200,
Berkshire Hathaway HomeService,
Kambiz Ansari DRE #02133338,
Berkshire Hathaway HomeService
Bought with:
Negar Sheikhtaheri, DRE #02185015
Coldwell Banker Realty
Source: CRMLS,MLS#: OC23073808 Originating MLS: California Regional MLS
Originating MLS: California Regional MLS
Facts & features
Interior
Bedrooms & bathrooms
- Bedrooms: 2
- Bathrooms: 3
- Full bathrooms: 2
- 1/2 bathrooms: 1
- Main level bathrooms: 2
- Main level bedrooms: 2
Primary bedroom
- Features: Main Level Primary
Bedroom
- Features: Bedroom on Main Level
Bedroom
- Features: All Bedrooms Down
Bathroom
- Features: Bathroom Exhaust Fan, Bathtub, Closet, Low Flow Plumbing Fixtures, Separate Shower, Walk-In Shower
Kitchen
- Features: Granite Counters, Kitchen/Family Room Combo, Self-closing Drawers
Heating
- Central, Forced Air
Cooling
- Central Air
Appliances
- Included: 6 Burner Stove, Double Oven, Dishwasher, Freezer, Gas Cooktop, Gas Oven, Gas Range, Gas Water Heater, High Efficiency Water Heater, Ice Maker, Microwave, Refrigerator
- Laundry: Electric Dryer Hookup, Gas Dryer Hookup, Laundry Room
Features
- Breakfast Bar, All Bedrooms Down, Bedroom on Main Level, Main Level Primary, Primary Suite
- Flooring: Carpet, Tile, Wood
- Doors: Sliding Doors
- Windows: Double Pane Windows, Roller Shields
- Has fireplace: Yes
- Fireplace features: Dining Room, Primary Bedroom
- Common walls with other units/homes: 1 Common Wall,End Unit,No One Below
Interior area
- Total interior livable area: 2,200 sqft
Property
Parking
- Total spaces: 2
- Parking features: Door-Multi, Direct Access, Garage, Guest, Gated, On Site, Oversized, Private, One Space, Side By Side
- Attached garage spaces: 2
Accessibility
- Accessibility features: Safe Emergency Egress from Home, Parking, Accessible Approach with Ramp, See Remarks, Accessible Doors
Features
- Levels: One
- Stories: 1
- Entry location: /
- Patio & porch: Terrace
- Exterior features: Lighting, Rain Gutters
- Pool features: Community, Association
- Has spa: Yes
- Spa features: Community, Heated, In Ground, Permits
- Fencing: Glass
- Has view: Yes
- View description: Neighborhood
Lot
- Features: Close to Clubhouse, Near Park
Details
- Parcel number: 93024104
- Special conditions: Standard
Construction
Type & style
- Home type: Condo
- Property subtype: Condominium
- Attached to another structure: Yes
Materials
- Roof: Common Roof
Condition
- Turnkey
- New construction: No
- Year built: 2012
Details
- Builder model: C
- Builder name: Lennar
Utilities & green energy
- Sewer: Public Sewer
- Water: Public
- Utilities for property: Sewer Connected
Community & neighborhood
Security
- Security features: Security System, Fire Detection System, Fire Sprinkler System, Security Gate, Gated with Attendant, 24 Hour Security, Resident Manager, Smoke Detector(s), Security Guard, Security Lights
Community
- Community features: Curbs, Street Lights, Park, Pool
Location
- Region: Irvine
- Subdivision: Lennox (Cpwlx)
HOA & financial
HOA
- Has HOA: Yes
- HOA fee: $929 monthly
- Amenities included: Call for Rules, Clubhouse, Controlled Access, Fitness Center, Meeting Room, Management, Meeting/Banquet/Party Room, Outdoor Cooking Area, Barbecue, Picnic Area, Playground, Pickleball, Pool, Spa/Hot Tub
- Association name: Lennox
- Association phone: 949-502-8754
- Second HOA fee: $166 monthly
- Second association name: Central Park West
Other
Other facts
- Listing terms: Cash,Cash to New Loan,Conventional,1031 Exchange
Price history
| Date | Event | Price |
|---|---|---|
| 7/11/2023 | Sold | $1,350,000-2.2%$614/sqft |
Source: | ||
| 6/16/2023 | Pending sale | $1,380,000$627/sqft |
Source: | ||
| 5/24/2023 | Contingent | $1,380,000$627/sqft |
Source: | ||
| 5/18/2023 | Listed for sale | $1,380,000+56.8%$627/sqft |
Source: | ||
| 7/9/2021 | Sold | $880,000-2.1%$400/sqft |
Source: Public Record Report a problem | ||
Public tax history
| Year | Property taxes | Tax assessment |
|---|---|---|
| 2025 | $17,288 +2% | $1,377,000 +2% |
| 2024 | $16,946 +43.8% | $1,350,000 +50.4% |
| 2023 | $11,787 -2.4% | $897,600 +2% |
Find assessor info on the county website
Neighborhood: Business District
Nearby schools
GreatSchools rating
- 4/10Monroe Elementary SchoolGrades: K-5Distance: 2.8 mi
- 8/10Douglas MacArthur Fundamental Intermediate SchoolGrades: 6-8Distance: 2.5 mi
- 3/10Century High SchoolGrades: 9-12Distance: 3.7 mi
Get a cash offer in 3 minutes
Find out how much your home could sell for in as little as 3 minutes with a no-obligation cash offer.
Estimated market value
$1,416,700
Get a cash offer in 3 minutes
Find out how much your home could sell for in as little as 3 minutes with a no-obligation cash offer.
Estimated market value
$1,416,700



