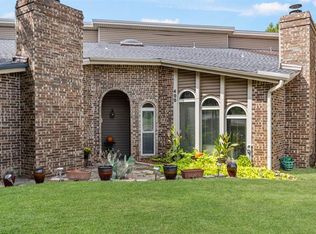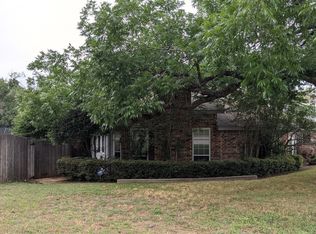Sold on 05/02/25
Price Unknown
402 S Fielder Rd, Arlington, TX 76013
2beds
1,791sqft
Townhouse
Built in 1985
4,878.72 Square Feet Lot
$228,500 Zestimate®
$--/sqft
$2,078 Estimated rent
Home value
$228,500
$213,000 - $247,000
$2,078/mo
Zestimate® history
Loading...
Owner options
Explore your selling options
What's special
Charming, spacious townhome in the heart of Arlington and only 5 minutes from UTA! You’ll love the well-designed floor plan with gleaming hardwood floors throughout. With central heat and air, this home features two large bedrooms - both spacious enough to be considered primary suites. The first-level bedroom offers an additional sitting area, an oversized walk-in closet we all want, and a spacious bathroom ready for your personal touch. Love plants? The private courtyard is perfect for the gardening enthusiast or anyone who enjoys a peaceful outdoor escape. The utility room comes equipped with a full-size washer and dryer, and the stainless steel refrigerator stays...making this home truly move-in ready! Bonus rooms provide the perfect space for relaxation, a home office, an exercise or yoga area, and more - plus, don’t forget about the convenient powder bath! Nestled in a well-established neighborhood, you'll enjoy easy access to nearby parks like Veterans Park, perfect for outdoor activities. There’s so much to love here, but you really need to come see it for yourself today!
Zillow last checked: 8 hours ago
Listing updated: June 19, 2025 at 07:40pm
Listed by:
Anitra Mayweather 0511190 214-662-6078,
Nitra Realty 214-662-6078
Bought with:
Jeffrey Wingate
Coldwell Banker Realty
Source: NTREIS,MLS#: 20876201
Facts & features
Interior
Bedrooms & bathrooms
- Bedrooms: 2
- Bathrooms: 3
- Full bathrooms: 2
- 1/2 bathrooms: 1
Primary bedroom
- Features: Dual Sinks, Double Vanity, Jetted Tub, Walk-In Closet(s)
- Level: First
- Dimensions: 13 x 13
Primary bedroom
- Features: Dual Sinks, Walk-In Closet(s)
- Level: Second
- Dimensions: 18 x 10
Living room
- Level: First
- Dimensions: 11 x 11
Loft
- Features: Built-in Features
- Level: Second
- Dimensions: 11 x 8
Utility room
- Features: Utility Room
- Level: First
- Dimensions: 11 x 6
Heating
- Central
Cooling
- Central Air
Appliances
- Included: Dishwasher, Electric Range, Disposal, Microwave, Refrigerator, Washer
- Laundry: Laundry in Utility Room
Features
- Wet Bar, High Speed Internet, Loft, Open Floorplan, Pantry, Cable TV, Vaulted Ceiling(s), Walk-In Closet(s)
- Flooring: Luxury Vinyl Plank, Tile
- Has basement: No
- Number of fireplaces: 1
- Fireplace features: Wood Burning
Interior area
- Total interior livable area: 1,791 sqft
Property
Parking
- Total spaces: 2
- Parking features: Attached Carport, Carport, Storage
- Carport spaces: 2
Features
- Levels: Two
- Stories: 2
- Pool features: None
Lot
- Size: 4,878 sqft
- Residential vegetation: Grassed
Details
- Parcel number: 05584485
Construction
Type & style
- Home type: Townhouse
- Property subtype: Townhouse
- Attached to another structure: Yes
Materials
- Brick
- Foundation: Slab
- Roof: Shingle
Condition
- Year built: 1985
Utilities & green energy
- Sewer: Public Sewer
- Water: Public
- Utilities for property: Sewer Available, Water Available, Cable Available
Community & neighborhood
Security
- Security features: Security System, Smoke Detector(s)
Community
- Community features: Curbs
Location
- Region: Arlington
- Subdivision: Tracey Ann Twnhs Add
Other
Other facts
- Listing terms: Cash,Conventional,FHA,VA Loan
Price history
| Date | Event | Price |
|---|---|---|
| 5/2/2025 | Sold | -- |
Source: NTREIS #20876201 Report a problem | ||
| 4/12/2025 | Pending sale | $240,000$134/sqft |
Source: NTREIS #20876201 Report a problem | ||
| 4/4/2025 | Contingent | $240,000$134/sqft |
Source: NTREIS #20876201 Report a problem | ||
| 3/21/2025 | Listed for sale | $240,000+33.4%$134/sqft |
Source: NTREIS #20876201 Report a problem | ||
| 3/10/2025 | Listing removed | $1,850$1/sqft |
Source: Zillow Rentals Report a problem | ||
Public tax history
| Year | Property taxes | Tax assessment |
|---|---|---|
| 2024 | $5,077 -3.3% | $232,312 -2.4% |
| 2023 | $5,250 +37% | $237,919 +29.3% |
| 2022 | $3,832 +1.8% | $183,988 +9.4% |
Find assessor info on the county website
Neighborhood: West
Nearby schools
GreatSchools rating
- 5/10Swift Elementary SchoolGrades: PK-6Distance: 0.6 mi
- 4/10Bailey Junior High SchoolGrades: 7-8Distance: 1.4 mi
- 3/10Arlington High SchoolGrades: 9-12Distance: 1.3 mi
Schools provided by the listing agent
- Elementary: Swift
- High: Arlington
- District: Arlington ISD
Source: NTREIS. This data may not be complete. We recommend contacting the local school district to confirm school assignments for this home.
Get a cash offer in 3 minutes
Find out how much your home could sell for in as little as 3 minutes with a no-obligation cash offer.
Estimated market value
$228,500
Get a cash offer in 3 minutes
Find out how much your home could sell for in as little as 3 minutes with a no-obligation cash offer.
Estimated market value
$228,500

