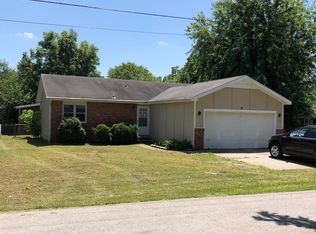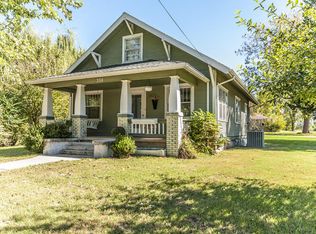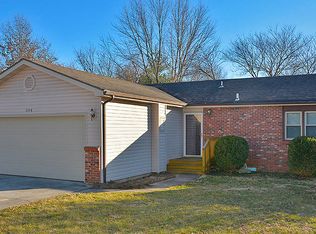NEW LOWER PRICE! AND sellers will be installing new blinds! Don't miss this cutie! Virtual Open House scheduled Monday 2-3pm on FACEBOOK! NIXA SCHOOLS & move in ready! This completely renovated home is both on a large corner lot and at a dead end. This renovation provides some top-notch finish work that you will want to see for yourself! With new back sliding glass doors leading you to the covered porch, you will see the large fenced backyard and shed for plenty of BBQ's and entertaining. The exterior is partial brick with rough sawncedar that's been freshly painted and all new windows!!! Boasting 3 large bedrooms with the character of redone real hardwood floors, there is NO carpet in this entire home. Two full baths, trendy sliding barn doors, and plenty of added lighting. The kitchen offers all new cabinetry, industrial oversized tile floors, floating shelves and BRAND NEW appliances. Don't miss the new tankless hot water heater either! Make your appointment before this goes under contract...
This property is off market, which means it's not currently listed for sale or rent on Zillow. This may be different from what's available on other websites or public sources.



