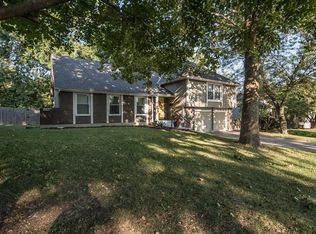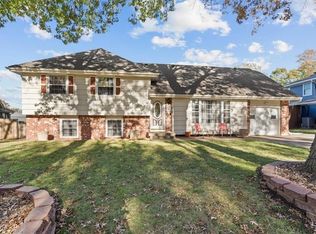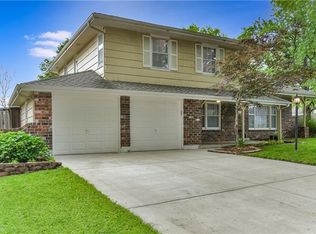Sold
Price Unknown
402 SW White Ridge Dr, Lees Summit, MO 64081
3beds
2,314sqft
Single Family Residence
Built in 1964
0.25 Acres Lot
$331,400 Zestimate®
$--/sqft
$2,082 Estimated rent
Home value
$331,400
$312,000 - $351,000
$2,082/mo
Zestimate® history
Loading...
Owner options
Explore your selling options
What's special
BIG ITEMS COMPLETED. Looking to move to the popular city of Lee's Summit? Here's your chance! This property is situated on White Ridge, a charming street in a peaceful neighborhood. The home itself is SPACIOUS w a comfortable layout. BRAND NEW SIDING, UPDATED beautiful, stained kitchen cabinets w new hardware, COVERED PATIO and a COZY FIREPIT AREA! Rear entry 2 Car Garage w long driveway perfect for extra Vehicles, RV, or Boat. This was the model home so the original sales office is now a LARGE REC ROOM. There's a 4th non-conforming bedroom directly across from a full bath in the lower level perfect if you need that 4th bedroom or an office. Don't miss out on this opportunity to live in an amazing subdivision conveniently located near schools, parks, shopping centers, and other amenities making it an ideal location for all. Big ticket items are done but needs a little TLC. Paint and new flooring. ($3,000 flooring allowance will be provided by seller if acceptable offer is written). Buyers say "BRING OFFER!" We've completed a structural engineering and whole house inspection report so the Buyer doesn't have to (Both were clean)! Call or text me to receive the reports.
Zillow last checked: 8 hours ago
Listing updated: June 12, 2024 at 12:33pm
Listing Provided by:
Sherry Westhues 816-317-5555,
ReeceNichols - Eastland,
Sherry Lynn & CO Team,
ReeceNichols - Blue Springs
Bought with:
Jaylenn Wong, 2021020794
Platinum Realty LLC
Source: Heartland MLS as distributed by MLS GRID,MLS#: 2480581
Facts & features
Interior
Bedrooms & bathrooms
- Bedrooms: 3
- Bathrooms: 2
- Full bathrooms: 2
Dining room
- Description: Breakfast Area,Eat-In Kitchen
Heating
- Electric
Cooling
- Electric
Appliances
- Laundry: Bedroom Level
Features
- Ceiling Fan(s), Stained Cabinets
- Flooring: Carpet, Vinyl, Wood
- Basement: Basement BR,Concrete,Finished,Garage Entrance
- Number of fireplaces: 1
- Fireplace features: Living Room
Interior area
- Total structure area: 2,314
- Total interior livable area: 2,314 sqft
- Finished area above ground: 2,314
Property
Parking
- Total spaces: 2
- Parking features: Attached
- Attached garage spaces: 2
Features
- Fencing: Metal
Lot
- Size: 0.25 Acres
- Features: Level
Details
- Parcel number: 62610031600000000
Construction
Type & style
- Home type: SingleFamily
- Architectural style: Traditional
- Property subtype: Single Family Residence
Materials
- Brick Trim, Vinyl Siding
- Roof: Composition
Condition
- Year built: 1964
Utilities & green energy
- Sewer: Public Sewer
- Water: City/Public - Verify
Community & neighborhood
Location
- Region: Lees Summit
- Subdivision: White Ridge Farms
Other
Other facts
- Listing terms: Cash,Conventional,FHA,VA Loan
- Ownership: Private
Price history
| Date | Event | Price |
|---|---|---|
| 6/12/2024 | Sold | -- |
Source: | ||
| 5/15/2024 | Pending sale | $329,000$142/sqft |
Source: | ||
| 5/5/2024 | Price change | $329,000-1.5%$142/sqft |
Source: | ||
| 4/18/2024 | Price change | $334,000-0.3%$144/sqft |
Source: | ||
| 4/5/2024 | Listed for sale | $334,900$145/sqft |
Source: | ||
Public tax history
| Year | Property taxes | Tax assessment |
|---|---|---|
| 2024 | $2,802 +0.7% | $38,804 |
| 2023 | $2,782 +7.9% | $38,804 +21.6% |
| 2022 | $2,577 -2% | $31,920 |
Find assessor info on the county website
Neighborhood: 64081
Nearby schools
GreatSchools rating
- 6/10Pleasant Lea Elementary SchoolGrades: K-5Distance: 0.9 mi
- 7/10Pleasant Lea Middle SchoolGrades: 6-8Distance: 1 mi
- 8/10Lee's Summit Senior High SchoolGrades: 9-12Distance: 1.9 mi
Schools provided by the listing agent
- Elementary: Pleasant Lea
- Middle: Pleasant Lea
- High: Lee's Summit
Source: Heartland MLS as distributed by MLS GRID. This data may not be complete. We recommend contacting the local school district to confirm school assignments for this home.
Get a cash offer in 3 minutes
Find out how much your home could sell for in as little as 3 minutes with a no-obligation cash offer.
Estimated market value$331,400
Get a cash offer in 3 minutes
Find out how much your home could sell for in as little as 3 minutes with a no-obligation cash offer.
Estimated market value
$331,400


