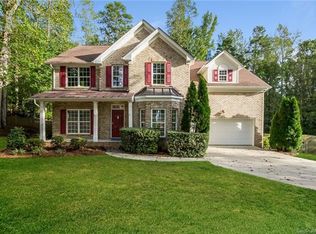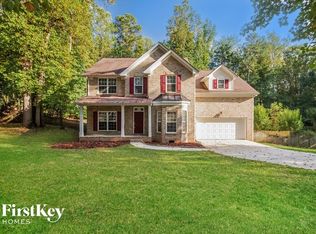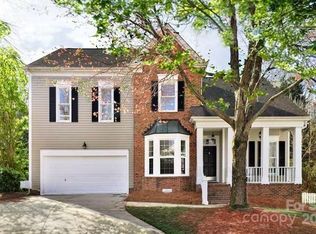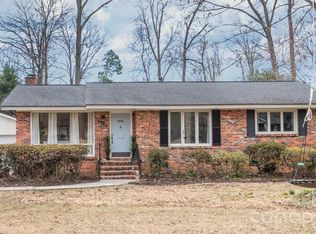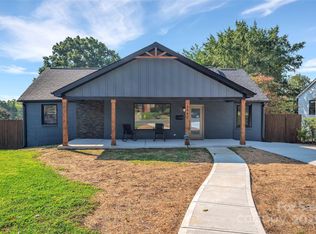Welcome to 402 Sardis N — a beautifully re-envisioned 5-bedroom home where designer style meets everyday comfort. Thoughtfully renovated from top to bottom, this residence delivers modern living at its finest with open-concept spaces, intentional upgrades, and room for everyone.
The heart of the home is the magazine-worthy chef’s kitchen, featuring custom cabinetry, premium appliances, and a statement island that brings everyone together. Light-filled dining and living areas flow effortlessly for entertaining and daily living, creating a warm yet elevated atmosphere.
A walk-out lower level expands the way you live — ideal for a media room, gym, play space, or private guest quarters. Upstairs, the primary suite feels like a retreat with spa-inspired finishes and incredible privacy. Generously sized secondary bedrooms offer flexibility for family, office space, or guests.
Step outside to your fenced backyard oasis with an oversized deck designed for gatherings, quiet mornings, and easy outdoor living.
Located in a top-rated school district and just minutes to SouthPark, Cotswold and Uptown Charlotte dining, shopping, parks, and conveniences — this home offers the best of style, space, and location.
Modern luxury. Thoughtful design. A place you’ll love coming home to.
Under contract-no show
Price cut: $10K (1/18)
$709,900
402 Sardis Rd N, Charlotte, NC 28270
5beds
2,875sqft
Est.:
Single Family Residence
Built in 2005
0.41 Acres Lot
$696,600 Zestimate®
$247/sqft
$-- HOA
What's special
Walk-out lower levelStatement islandFenced backyard oasisGenerously sized secondary bedroomsOpen-concept spacesCustom cabinetryPremium appliances
- 97 days |
- 833 |
- 30 |
Zillow last checked: 8 hours ago
Listing updated: January 25, 2026 at 02:01pm
Listing Provided by:
Kristen Hall homes@heritageave.com,
EXP Realty LLC Mooresville
Source: Canopy MLS as distributed by MLS GRID,MLS#: 4321356
Facts & features
Interior
Bedrooms & bathrooms
- Bedrooms: 5
- Bathrooms: 4
- Full bathrooms: 3
- 1/2 bathrooms: 1
Primary bedroom
- Level: Upper
Bedroom s
- Level: Upper
Bedroom s
- Level: Basement
Bathroom half
- Level: Main
Bathroom full
- Level: Upper
Bathroom full
- Level: Upper
Bathroom full
- Level: Basement
Dining room
- Level: Main
Flex space
- Level: Basement
Kitchen
- Level: Main
Laundry
- Level: Main
Living room
- Level: Main
Heating
- Forced Air, Natural Gas
Cooling
- Ceiling Fan(s), Central Air
Appliances
- Included: Dishwasher, Disposal, Gas Cooktop, Refrigerator with Ice Maker
- Laundry: Main Level
Features
- Soaking Tub, Kitchen Island, Pantry, Walk-In Closet(s)
- Flooring: Vinyl
- Windows: Insulated Windows
- Basement: Finished,Interior Entry,Walk-Out Access
- Fireplace features: Gas, Living Room
Interior area
- Total structure area: 2,155
- Total interior livable area: 2,875 sqft
- Finished area above ground: 2,155
- Finished area below ground: 720
Video & virtual tour
Property
Parking
- Total spaces: 6
- Parking features: Attached Garage, Garage on Main Level
- Attached garage spaces: 2
- Uncovered spaces: 4
Features
- Levels: Two
- Stories: 2
- Patio & porch: Covered, Deck, Front Porch
- Fencing: Back Yard
Lot
- Size: 0.41 Acres
- Features: Cleared
Details
- Parcel number: 21311229
- Zoning: N1-A
- Special conditions: Standard
Construction
Type & style
- Home type: SingleFamily
- Property subtype: Single Family Residence
Materials
- Brick Partial, Vinyl
Condition
- New construction: No
- Year built: 2005
Utilities & green energy
- Sewer: Public Sewer
- Water: City
Community & HOA
Community
- Security: Carbon Monoxide Detector(s), Smoke Detector(s)
- Subdivision: Sardis Beverly Park
Location
- Region: Charlotte
Financial & listing details
- Price per square foot: $247/sqft
- Tax assessed value: $491,600
- Date on market: 11/14/2025
- Cumulative days on market: 177 days
- Road surface type: Concrete, Paved
Estimated market value
$696,600
$662,000 - $731,000
$3,253/mo
Price history
Price history
| Date | Event | Price |
|---|---|---|
| 1/25/2026 | Pending sale | $709,900$247/sqft |
Source: | ||
| 1/18/2026 | Price change | $709,900-1.4%$247/sqft |
Source: | ||
| 1/3/2026 | Price change | $719,900-1.4%$250/sqft |
Source: | ||
| 12/22/2025 | Price change | $729,900-0.7%$254/sqft |
Source: | ||
| 11/14/2025 | Listed for sale | $734,9000%$256/sqft |
Source: | ||
| 11/10/2025 | Listing removed | $734,990$256/sqft |
Source: | ||
| 10/29/2025 | Price change | $734,990-0.9%$256/sqft |
Source: | ||
| 10/25/2025 | Price change | $742,000-0.8%$258/sqft |
Source: | ||
| 10/3/2025 | Price change | $748,000-0.9%$260/sqft |
Source: | ||
| 8/23/2025 | Listed for sale | $755,000+76.6%$263/sqft |
Source: | ||
| 5/9/2025 | Sold | $427,500+53.4%$149/sqft |
Source: Public Record Report a problem | ||
| 10/25/2010 | Sold | $278,600+18.6%$97/sqft |
Source: Public Record Report a problem | ||
| 8/14/2010 | Listed for sale | $235,000-32.5%$82/sqft |
Source: Keller Williams Realty #950757 Report a problem | ||
| 9/10/2008 | Listing removed | $348,000$121/sqft |
Source: Postlets Report a problem | ||
| 6/27/2008 | Listed for sale | $348,000$121/sqft |
Source: Postlets Report a problem | ||
| 5/11/2008 | Listing removed | $348,000$121/sqft |
Source: Postlets Report a problem | ||
| 5/1/2008 | Listed for sale | $348,000+5.5%$121/sqft |
Source: Postlets Report a problem | ||
| 2/6/2007 | Sold | $330,000+594.7%$115/sqft |
Source: Public Record Report a problem | ||
| 11/4/2004 | Sold | $47,500$17/sqft |
Source: Public Record Report a problem | ||
Public tax history
Public tax history
| Year | Property taxes | Tax assessment |
|---|---|---|
| 2025 | -- | $491,600 |
| 2024 | -- | $491,600 |
| 2023 | -- | $491,600 +39% |
| 2022 | -- | $353,700 |
| 2021 | -- | $353,700 |
| 2020 | -- | $353,700 |
| 2019 | $3,505 -7.2% | $353,700 +25.3% |
| 2018 | $3,777 +1.9% | $282,300 |
| 2017 | $3,708 | $282,300 |
| 2016 | $3,708 | $282,300 |
| 2015 | $3,708 +0.5% | $282,300 |
| 2014 | $3,688 | $282,300 |
| 2013 | -- | $282,300 |
| 2012 | -- | $282,300 |
| 2011 | -- | $282,300 +13.2% |
| 2010 | -- | $249,300 |
| 2009 | -- | $249,300 |
| 2008 | -- | $249,300 |
| 2007 | -- | $249,300 |
| 2006 | -- | $249,300 +539.2% |
| 2005 | -- | $39,000 |
| 2004 | -- | $39,000 |
| 2003 | -- | $39,000 +83.5% |
| 2002 | -- | $21,250 |
| 2001 | -- | $21,250 |
| 2000 | -- | $21,250 |
Find assessor info on the county website
BuyAbility℠ payment
Est. payment
$3,716/mo
Principal & interest
$3314
Property taxes
$402
Climate risks
Neighborhood: Sardis Woods
Nearby schools
GreatSchools rating
- 3/10Greenway Park ElementaryGrades: PK-5Distance: 1.7 mi
- 7/10McClintock Middle SchoolGrades: 6-8Distance: 3.1 mi
- 5/10East Mecklenburg HighGrades: 9-12Distance: 2.8 mi
Schools provided by the listing agent
- Elementary: Greenway Park
- Middle: McClintock
- High: East Mecklenburg
Source: Canopy MLS as distributed by MLS GRID. This data may not be complete. We recommend contacting the local school district to confirm school assignments for this home.
