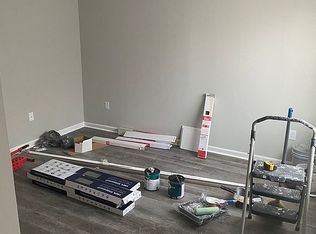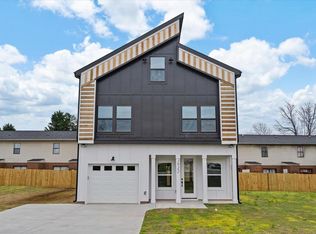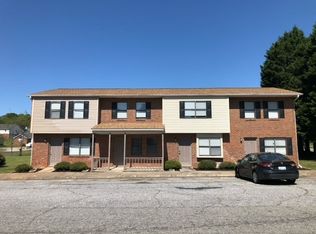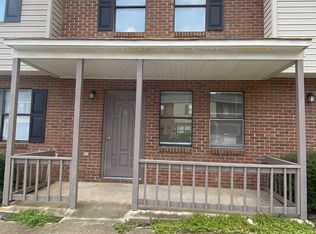Sold for $300,000
$300,000
402 Simpson Rd, Anderson, SC 29621
3beds
2,021sqft
Single Family Residence, Residential
Built in 2023
0.33 Acres Lot
$306,600 Zestimate®
$148/sqft
$2,309 Estimated rent
Home value
$306,600
$258,000 - $365,000
$2,309/mo
Zestimate® history
Loading...
Owner options
Explore your selling options
What's special
Step inside this striking modern 3 bedroom/2.5 bath/1 car garage home with NO HOA. Where clean lines and thoughtful design come together to create a space that feels fresh, functional, and inspiring. The inviting entry opens to a light-filled living area accented by a dramatic feature wall and wide-plank flooring that flows seamlessly throughout the open-concept layout. The kitchen is a chef’s delight, showcasing crisp high-end white cabinetry, granite counters, a subway tile backsplash, and like new stainless-steel appliances—including a stylish French-door refrigerator. On the second level, the private primary suite features a spa-inspired bath with dual vanities, a walk-in shower, and generous storage. Two additional bedrooms and a second full bath provide comfort for family or guests. On the third level, you will find a spacious extra living room with soaring ceilings and clerestory windows offers the perfect flex space for entertaining, recreation, or a home office. Step outside to a covered patio overlooking the newly fully fenced yard, complete with a storage shed and plenty of room for pets, play, or a garden. With modern finishes, efficient design, and a prime location near downtown Anderson and only a 5 minute drive to Anderson University, this 3-bedroom, 2-bath residence offers a rare blend of style and convenience. Schedule your showing today!
Zillow last checked: 8 hours ago
Listing updated: October 24, 2025 at 10:56am
Listed by:
Melody Bell 864-353-7355,
Western Upstate Keller William
Bought with:
Nick Van Gorp
Wilson Associates
Source: Greater Greenville AOR,MLS#: 1568350
Facts & features
Interior
Bedrooms & bathrooms
- Bedrooms: 3
- Bathrooms: 3
- Full bathrooms: 2
- 1/2 bathrooms: 1
Primary bedroom
- Area: 195
- Dimensions: 15 x 13
Bedroom 2
- Area: 144
- Dimensions: 12 x 12
Bedroom 3
- Area: 120
- Dimensions: 12 x 10
Primary bathroom
- Features: Double Sink, Full Bath, Shower Only, Walk-In Closet(s)
- Level: Second
Dining room
- Area: 210
- Dimensions: 15 x 14
Family room
- Area: 442
- Dimensions: 34 x 13
Kitchen
- Area: 216
- Dimensions: 18 x 12
Living room
- Area: 120
- Dimensions: 12 x 10
Bonus room
- Area: 195
- Dimensions: 15 x 13
Heating
- Electric, Forced Air
Cooling
- Central Air, Electric
Appliances
- Included: Dishwasher, Disposal, Range, Microwave, Electric Water Heater
- Laundry: 2nd Floor, Laundry Closet, Electric Dryer Hookup, Washer Hookup, Laundry Room
Features
- High Ceilings, Ceiling Fan(s), Vaulted Ceiling(s), Ceiling Smooth, Granite Counters, Open Floorplan, Walk-In Closet(s)
- Flooring: Ceramic Tile, Luxury Vinyl
- Basement: None
- Attic: Storage
- Has fireplace: No
- Fireplace features: None
Interior area
- Total structure area: 2,021
- Total interior livable area: 2,021 sqft
Property
Parking
- Total spaces: 1
- Parking features: Attached, Concrete
- Attached garage spaces: 1
- Has uncovered spaces: Yes
Features
- Levels: Three Or More
- Stories: 3
- Patio & porch: Front Porch, Rear Porch
- Fencing: Fenced
Lot
- Size: 0.33 Acres
- Features: Corner Lot, 1/2 Acre or Less
- Topography: Level
Details
- Parcel number: 1483001001
Construction
Type & style
- Home type: SingleFamily
- Architectural style: Contemporary
- Property subtype: Single Family Residence, Residential
Materials
- Concrete, Wood Siding
- Foundation: Slab
- Roof: Architectural
Condition
- Year built: 2023
Utilities & green energy
- Sewer: Public Sewer
- Water: Public
Community & neighborhood
Security
- Security features: Smoke Detector(s)
Community
- Community features: None
Location
- Region: Anderson
- Subdivision: None
Price history
| Date | Event | Price |
|---|---|---|
| 10/24/2025 | Sold | $300,000$148/sqft |
Source: | ||
| 9/16/2025 | Pending sale | $300,000$148/sqft |
Source: | ||
| 9/16/2025 | Contingent | $300,000$148/sqft |
Source: | ||
| 9/15/2025 | Price change | $300,000-4.8%$148/sqft |
Source: | ||
| 9/3/2025 | Listed for sale | $315,000+1.6%$156/sqft |
Source: | ||
Public tax history
Tax history is unavailable.
Neighborhood: 29621
Nearby schools
GreatSchools rating
- 6/10Calhoun Academy Of The ArtsGrades: PK-5Distance: 0.8 mi
- 5/10Glenview MiddleGrades: 6-8Distance: 1.1 mi
- 8/10T. L. Hanna High SchoolGrades: 9-12Distance: 2.2 mi
Schools provided by the listing agent
- Elementary: John C. Calhoun
- Middle: Glenview
- High: T. L. Hanna
Source: Greater Greenville AOR. This data may not be complete. We recommend contacting the local school district to confirm school assignments for this home.
Get a cash offer in 3 minutes
Find out how much your home could sell for in as little as 3 minutes with a no-obligation cash offer.
Estimated market value$306,600
Get a cash offer in 3 minutes
Find out how much your home could sell for in as little as 3 minutes with a no-obligation cash offer.
Estimated market value
$306,600



