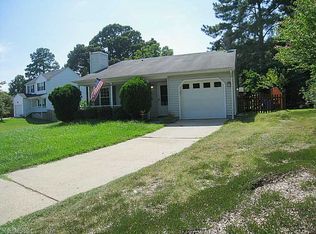Sold
$315,000
402 Stalham Rd #A, Chesapeake, VA 23325
4beds
1,385sqft
Single Family Residence
Built in 1984
6,534 Square Feet Lot
$317,200 Zestimate®
$227/sqft
$2,257 Estimated rent
Home value
$317,200
$295,000 - $339,000
$2,257/mo
Zestimate® history
Loading...
Owner options
Explore your selling options
What's special
Well maintained Ranch on a LARGE lot with a shaded front porch for sitting! The property has an open space to the left of the house for your vision. Open concept with reasonably sized bedrooms. Kitchen includes stainless steel appliances with lots of cabinet space. Fireplace in a large living room. Workshop/shed at rear is 12×24 but as-is. Plenty of driveway space. Nearby library and easy access to major roads and interstates.
Zillow last checked: 8 hours ago
Listing updated: January 08, 2026 at 04:24am
Listed by:
Drew Miller,
1st Class RE Mid-Atlantic 770-596-2696,
Pauline Rousseau Miller,
1st Class RE Mid-Atlantic
Bought with:
Roger Lee
Creed Realty
Source: REIN Inc.,MLS#: 10590579
Facts & features
Interior
Bedrooms & bathrooms
- Bedrooms: 4
- Bathrooms: 2
- Full bathrooms: 2
Primary bedroom
- Level: First
Heating
- Forced Air, Heat Pump, Variable Speed
Cooling
- Heat Pump, Variable Speed
Appliances
- Included: Dishwasher, Disposal, Microwave, Electric Range, Refrigerator, Electric Water Heater
- Laundry: Dryer Hookup, Washer Hookup
Features
- Ceiling Fan(s)
- Flooring: Carpet, Ceramic Tile, Wood
- Attic: Pull Down Stairs
- Number of fireplaces: 1
- Fireplace features: Fireplace Gas-natural
- Common walls with other units/homes: No Common Walls
Interior area
- Total interior livable area: 1,385 sqft
Property
Parking
- Total spaces: 1
- Parking features: 1 Space, None, Driveway, Converted Gar
- Has uncovered spaces: Yes
Accessibility
- Accessibility features: Main Floor Laundry
Features
- Levels: One
- Stories: 1
- Patio & porch: Porch
- Pool features: None
- Fencing: Partial,Fenced
- Waterfront features: Not Waterfront
Lot
- Size: 6,534 sqft
Details
- Zoning: R8S
- Other equipment: Attic Fan
Construction
Type & style
- Home type: SingleFamily
- Architectural style: Contemp,Ranch
- Property subtype: Single Family Residence
Materials
- Vinyl Siding
- Foundation: Slab
- Roof: Asphalt Shingle
Condition
- New construction: No
- Year built: 1984
Utilities & green energy
- Sewer: City/County
- Water: City/County
- Utilities for property: Cable Hookup
Community & neighborhood
Location
- Region: Chesapeake
- Subdivision: Oaklette
HOA & financial
HOA
- Has HOA: No
Price history
Price history is unavailable.
Public tax history
Tax history is unavailable.
Neighborhood: Indian River
Nearby schools
GreatSchools rating
- 6/10Norfolk Highlands Primary SchoolGrades: PK-3Distance: 0.7 mi
- 6/10Indian River Middle SchoolGrades: 6-8Distance: 1.5 mi
- 3/10Indian River High SchoolGrades: 9-12Distance: 1.7 mi
Schools provided by the listing agent
- Elementary: Norfolk Highlands Primary
- Middle: Indian River Middle
- High: Indian River
Source: REIN Inc.. This data may not be complete. We recommend contacting the local school district to confirm school assignments for this home.
Get pre-qualified for a loan
At Zillow Home Loans, we can pre-qualify you in as little as 5 minutes with no impact to your credit score.An equal housing lender. NMLS #10287.
Sell with ease on Zillow
Get a Zillow Showcase℠ listing at no additional cost and you could sell for —faster.
$317,200
2% more+$6,344
With Zillow Showcase(estimated)$323,544
