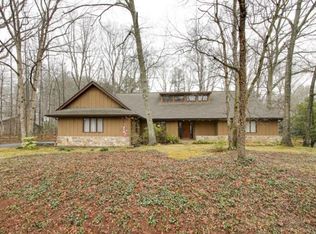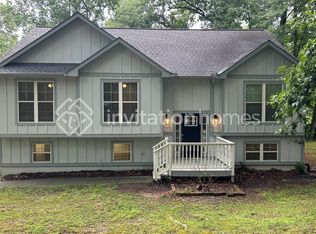Closed
$359,900
402 Summit Ridge Ter, Lawrenceville, GA 30046
4beds
2,500sqft
Single Family Residence
Built in 1974
0.58 Acres Lot
$354,800 Zestimate®
$144/sqft
$2,343 Estimated rent
Home value
$354,800
$326,000 - $387,000
$2,343/mo
Zestimate® history
Loading...
Owner options
Explore your selling options
What's special
Welcome to 402 Summit Ridge Terrace - where modern updates meet Southern charm in the heart of Lawrenceville! Fully renovated and ready for its next chapter, this 4 bed, 3 bath stunner offers over 3,000 square feet of beautifully reimagined space with room for everyone and everything. Whether you're hosting dinner parties, working from home, or just living your best life-this home delivers. Here's what you'll love: Wide open living space drenched in natural light Chef's kitchen with granite counters, soft-close cabinets, and stainless steel appliances Oversized primary suite with spa-style bath + massive walk-in closet Designer tile, upgraded fixtures, and luxury vinyl plank throughout Bonus room perfect for a home office, gym, or guest suite Fully fenced backyard with patio-ready for summer BBQs or playtime with the pups Fresh paint, new systems, and nothing left untouched Tucked into a quiet, established neighborhood just minutes from downtown Lawrenceville, parks, restaurants, and schools-this is more than a home, it's a reset button with a front porch. Don't blink. Homes like this don't last long. Schedule your showing today before someone else calls it home.
Zillow last checked: 8 hours ago
Listing updated: July 09, 2025 at 05:52am
Listed by:
Brooke Wooley 404-858-0076,
Century 21 Results
Bought with:
Lilibeth Moron Team, 370705
Keller Williams Chattahoochee
Source: GAMLS,MLS#: 10520386
Facts & features
Interior
Bedrooms & bathrooms
- Bedrooms: 4
- Bathrooms: 3
- Full bathrooms: 3
- Main level bathrooms: 2
- Main level bedrooms: 2
Kitchen
- Features: Breakfast Area, Pantry, Solid Surface Counters
Heating
- Natural Gas
Cooling
- Attic Fan, Ceiling Fan(s), Central Air
Appliances
- Included: Dishwasher, Disposal, Double Oven, Gas Water Heater, Other, Refrigerator
- Laundry: In Basement
Features
- Double Vanity, Master On Main Level, Other
- Flooring: Carpet, Hardwood
- Windows: Double Pane Windows
- Basement: Full,Unfinished
- Number of fireplaces: 1
- Fireplace features: Family Room, Masonry
- Common walls with other units/homes: No Common Walls
Interior area
- Total structure area: 2,500
- Total interior livable area: 2,500 sqft
- Finished area above ground: 2,500
- Finished area below ground: 0
Property
Parking
- Total spaces: 2
- Parking features: Attached, Carport, Kitchen Level
- Has carport: Yes
Accessibility
- Accessibility features: Accessible Entrance
Features
- Levels: Two
- Stories: 2
- Patio & porch: Patio, Screened
- Exterior features: Other
- Body of water: None
Lot
- Size: 0.58 Acres
- Features: Corner Lot, Private
- Residential vegetation: Wooded
Details
- Additional structures: Outbuilding
- Parcel number: R5141 180
Construction
Type & style
- Home type: SingleFamily
- Architectural style: Traditional
- Property subtype: Single Family Residence
Materials
- Wood Siding
- Roof: Composition
Condition
- Updated/Remodeled
- New construction: No
- Year built: 1974
Utilities & green energy
- Sewer: Public Sewer
- Water: Public
- Utilities for property: High Speed Internet, Other
Green energy
- Energy efficient items: Doors, Insulation, Thermostat
Community & neighborhood
Community
- Community features: Clubhouse, Playground, Pool, Street Lights, Walk To Schools, Near Shopping
Location
- Region: Lawrenceville
- Subdivision: Forest Hills
HOA & financial
HOA
- Has HOA: No
- Services included: None
Other
Other facts
- Listing agreement: Exclusive Right To Sell
- Listing terms: Cash,Conventional
Price history
| Date | Event | Price |
|---|---|---|
| 7/7/2025 | Sold | $359,900$144/sqft |
Source: | ||
| 6/24/2025 | Pending sale | $359,900$144/sqft |
Source: | ||
| 5/29/2025 | Price change | $359,900-5.3%$144/sqft |
Source: | ||
| 5/20/2025 | Price change | $380,000-2.6%$152/sqft |
Source: | ||
| 5/12/2025 | Listed for sale | $390,000+36.4%$156/sqft |
Source: | ||
Public tax history
| Year | Property taxes | Tax assessment |
|---|---|---|
| 2024 | $3,777 +21.7% | $145,120 +7.1% |
| 2023 | $3,103 -7.7% | $135,440 +8.9% |
| 2022 | $3,362 +18.7% | $124,320 +30.2% |
Find assessor info on the county website
Neighborhood: 30046
Nearby schools
GreatSchools rating
- 4/10Margaret Winn Holt Elementary SchoolGrades: PK-5Distance: 1.1 mi
- 5/10Moore Middle SchoolGrades: 6-8Distance: 2.3 mi
- 4/10Central Gwinnett High SchoolGrades: 9-12Distance: 1.4 mi
Schools provided by the listing agent
- Elementary: Margaret Winn Holt
- Middle: Moore
- High: Central
Source: GAMLS. This data may not be complete. We recommend contacting the local school district to confirm school assignments for this home.
Get a cash offer in 3 minutes
Find out how much your home could sell for in as little as 3 minutes with a no-obligation cash offer.
Estimated market value
$354,800

