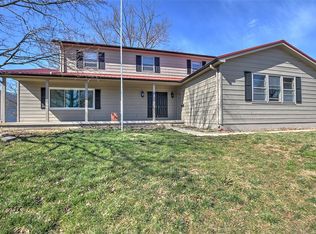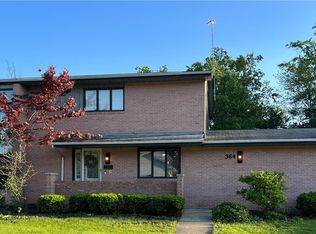Sold for $128,000
$128,000
402 Timber Dr, Decatur, IL 62521
3beds
2,204sqft
Single Family Residence
Built in 1968
0.32 Acres Lot
$181,100 Zestimate®
$58/sqft
$2,501 Estimated rent
Home value
$181,100
$167,000 - $197,000
$2,501/mo
Zestimate® history
Loading...
Owner options
Explore your selling options
What's special
3 Bedroom, 2.5 Bathroom RANCH with Lake Decatur views. Start fresh with the opportunity to add all new flooring of your choice!! The entryway leads to a Formal Dining Room and Living Room with large picture windows. The Kitchen includes appliances and has beautiful neutral solid surface countertops. Spacious Family Room leads to a gorgeous sun room with a cathedral ceiling and abundant light through numerous windows that create a wonderful oasis where you will spend most of your time enjoying Lake Decatur views from multiple angles. Master Bedroom with large closet and Master Bathroom. Partial Basement for extra storage space. Main Floor Laundry Room!! Long curved driveway on a Corner Lot.
Zillow last checked: 8 hours ago
Listing updated: February 07, 2023 at 02:19pm
Listed by:
Jim Cleveland 217-454-6613,
RE/MAX Executives Plus
Bought with:
Valerie Wallace, 475132005
Main Place Real Estate
Source: CIBR,MLS#: 6224985 Originating MLS: Central Illinois Board Of REALTORS
Originating MLS: Central Illinois Board Of REALTORS
Facts & features
Interior
Bedrooms & bathrooms
- Bedrooms: 3
- Bathrooms: 3
- Full bathrooms: 2
- 1/2 bathrooms: 1
Primary bedroom
- Description: Flooring: Wood
- Level: Main
- Dimensions: 15.6 x 10.7
Bedroom
- Description: Flooring: Wood
- Level: Main
- Dimensions: 10.1 x 10.7
Bedroom
- Description: Flooring: Wood
- Level: Main
- Dimensions: 11 x 10.1
Primary bathroom
- Features: Tub Shower
- Level: Main
Dining room
- Description: Flooring: Wood
- Level: Main
- Dimensions: 12.1 x 10.11
Family room
- Description: Flooring: Wood
- Level: Main
- Dimensions: 21.1 x 16.7
Other
- Features: Tub Shower
- Level: Main
Half bath
- Level: Main
Kitchen
- Description: Flooring: Wood
- Level: Main
- Dimensions: 13.1 x 10.7
Living room
- Description: Flooring: Wood
- Level: Main
- Dimensions: 18.11 x 12.1
Sunroom
- Description: Flooring: Wood
- Level: Main
- Dimensions: 19.5 x 14.11
Heating
- Hot Water
Cooling
- Central Air
Appliances
- Included: Dryer, Dishwasher, Gas Water Heater, Range, Refrigerator, Washer
- Laundry: Main Level
Features
- Cathedral Ceiling(s), Bath in Primary Bedroom, Main Level Primary, Pantry
- Windows: Replacement Windows
- Basement: Unfinished,Crawl Space,Partial
- Has fireplace: No
Interior area
- Total structure area: 2,204
- Total interior livable area: 2,204 sqft
- Finished area above ground: 2,204
- Finished area below ground: 0
Property
Parking
- Total spaces: 2
- Parking features: Attached, Garage
- Attached garage spaces: 2
Features
- Levels: One
- Stories: 1
- Patio & porch: Rear Porch, Glass Enclosed
- Has view: Yes
- View description: Lake
- Has water view: Yes
- Water view: Lake
Lot
- Size: 0.32 Acres
Details
- Parcel number: 041226404001
- Zoning: R-6
- Special conditions: None
Construction
Type & style
- Home type: SingleFamily
- Architectural style: Ranch
- Property subtype: Single Family Residence
Materials
- Other
- Foundation: Basement, Crawlspace
- Roof: Asphalt,Shingle
Condition
- Year built: 1968
Utilities & green energy
- Sewer: Public Sewer
- Water: Public
Community & neighborhood
Location
- Region: Decatur
- Subdivision: South Shores 22nd Add
Other
Other facts
- Road surface type: Concrete
Price history
| Date | Event | Price |
|---|---|---|
| 6/13/2023 | Sold | $128,000$58/sqft |
Source: Public Record Report a problem | ||
| 2/6/2023 | Sold | $128,000-3.7%$58/sqft |
Source: | ||
| 12/5/2022 | Pending sale | $132,897$60/sqft |
Source: | ||
| 12/5/2022 | Contingent | $132,897$60/sqft |
Source: | ||
| 11/3/2022 | Listed for sale | $132,897-21.8%$60/sqft |
Source: | ||
Public tax history
| Year | Property taxes | Tax assessment |
|---|---|---|
| 2024 | $4,332 +2% | $55,752 +30.7% |
| 2023 | $4,246 -28.5% | $42,667 -26.5% |
| 2022 | $5,935 +6.4% | $58,033 +7.1% |
Find assessor info on the county website
Neighborhood: 62521
Nearby schools
GreatSchools rating
- 2/10South Shores Elementary SchoolGrades: K-6Distance: 0.7 mi
- 1/10Stephen Decatur Middle SchoolGrades: 7-8Distance: 5.2 mi
- 2/10Eisenhower High SchoolGrades: 9-12Distance: 1.3 mi
Schools provided by the listing agent
- District: Decatur Dist 61
Source: CIBR. This data may not be complete. We recommend contacting the local school district to confirm school assignments for this home.
Get pre-qualified for a loan
At Zillow Home Loans, we can pre-qualify you in as little as 5 minutes with no impact to your credit score.An equal housing lender. NMLS #10287.

