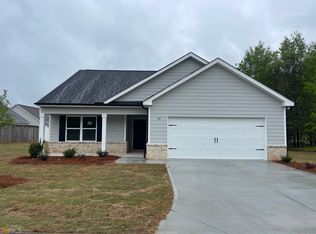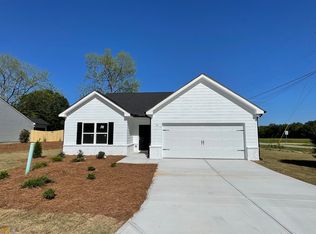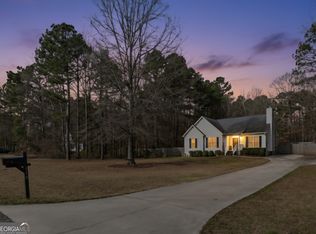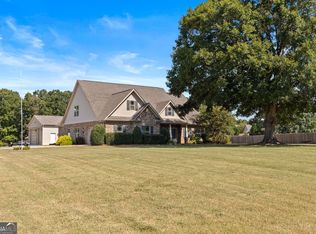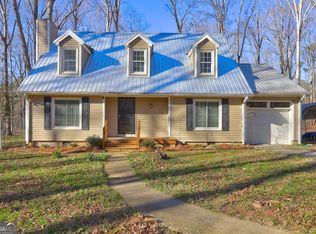A rare and remarkable opportunity in North Lamar County, this beautifully updated property offers the perfect blend of timeless character, modern comfort, and wide-open space. The main home features 4 bedrooms and 2 bathrooms, thoughtfully renovated with Hardie siding, energy-efficient windows, tray ceilings, and recessed lighting, creating a refined yet welcoming atmosphere throughout. Designed for both everyday living and entertaining, the spacious kitchen flows seamlessly into inviting living areas, while the oversized laundry room and sun-filled bonus space add function and flexibility. Set on 3.3 scenic acres with surrounding pasture views, this property delivers privacy, tranquility, and room to truly enjoy the outdoors. Adding exceptional value is a separate 888 sq ft in-law or guest residence with 1 bedroom and 1 bathroom, ideal for multi-generational living, hosting guests, or generating additional income. With no HOA, a peaceful rural setting, and convenient access to Griffin, Milner, and Barnesville, this home offers the best of country living without sacrificing accessibility. Located in a USDA-eligible area, this property is as practical as it is impressive.
Active
$525,000
402 Tom Bell Rd, Milner, GA 30257
5beds
3,588sqft
Est.:
Single Family Residence
Built in 1907
3.03 Acres Lot
$507,500 Zestimate®
$146/sqft
$-- HOA
What's special
- 47 days |
- 657 |
- 20 |
Zillow last checked: 8 hours ago
Listing updated: January 20, 2026 at 10:06pm
Listed by:
Smith & Davis 678-967-9338,
RE/MAX SOUTHERN
Source: GAMLS,MLS#: 10667577
Tour with a local agent
Facts & features
Interior
Bedrooms & bathrooms
- Bedrooms: 5
- Bathrooms: 3
- Full bathrooms: 3
- Main level bathrooms: 2
- Main level bedrooms: 3
Rooms
- Room types: Den, Family Room, Laundry, Sun Room
Dining room
- Features: Separate Room
Kitchen
- Features: Kitchen Island
Heating
- Central, Propane
Cooling
- Central Air
Appliances
- Included: Dishwasher, Electric Water Heater, Oven/Range (Combo), Stainless Steel Appliance(s)
- Laundry: Mud Room
Features
- Double Vanity, High Ceilings, Master On Main Level, Separate Shower, Soaking Tub, Tile Bath, Tray Ceiling(s)
- Flooring: Hardwood, Tile
- Basement: Crawl Space
- Number of fireplaces: 3
- Fireplace features: Family Room, Other
Interior area
- Total structure area: 3,588
- Total interior livable area: 3,588 sqft
- Finished area above ground: 3,588
- Finished area below ground: 0
Video & virtual tour
Property
Parking
- Parking features: Carport
- Has carport: Yes
Features
- Levels: Two
- Stories: 2
Lot
- Size: 3.03 Acres
- Features: Open Lot, Sloped
Details
- Parcel number: 018045
Construction
Type & style
- Home type: SingleFamily
- Architectural style: Traditional
- Property subtype: Single Family Residence
Materials
- Other
- Roof: Composition
Condition
- Resale
- New construction: No
- Year built: 1907
Utilities & green energy
- Sewer: Septic Tank
- Water: Well
- Utilities for property: Electricity Available, High Speed Internet, Phone Available, Propane
Community & HOA
Community
- Features: None
- Subdivision: none
HOA
- Has HOA: No
- Services included: None
Location
- Region: Milner
Financial & listing details
- Price per square foot: $146/sqft
- Tax assessed value: $547,347
- Annual tax amount: $4,645
- Date on market: 1/7/2026
- Cumulative days on market: 47 days
- Listing agreement: Exclusive Right To Sell
- Electric utility on property: Yes
Estimated market value
$507,500
$482,000 - $533,000
$2,919/mo
Price history
Price history
| Date | Event | Price |
|---|---|---|
| 1/8/2026 | Listed for sale | $525,000$146/sqft |
Source: | ||
| 12/24/2025 | Listing removed | $525,000$146/sqft |
Source: | ||
| 11/28/2025 | Price change | $525,000-4.5%$146/sqft |
Source: | ||
| 10/4/2025 | Listed for sale | $550,000-12%$153/sqft |
Source: | ||
| 9/11/2025 | Listing removed | $625,000$174/sqft |
Source: | ||
| 3/13/2025 | Listed for sale | $625,000$174/sqft |
Source: | ||
Public tax history
Public tax history
| Year | Property taxes | Tax assessment |
|---|---|---|
| 2025 | $2,108 +27.7% | $218,939 +20.6% |
| 2024 | $1,651 +25.9% | $181,516 +15.3% |
| 2023 | $1,311 +18% | $157,465 +13.5% |
| 2022 | $1,111 -63.4% | $138,706 +21.6% |
| 2021 | $3,033 -11.1% | $114,058 +6% |
| 2020 | $3,413 +26.8% | $107,558 +21.7% |
| 2019 | $2,692 +0.5% | $88,354 |
| 2018 | $2,678 -0.5% | $88,354 |
| 2017 | $2,692 +0.5% | $88,354 |
| 2016 | $2,678 +0% | $88,354 +2.4% |
| 2015 | $2,678 +5.8% | $86,255 |
| 2014 | $2,531 | $86,255 |
| 2013 | $2,531 | $86,255 |
| 2012 | -- | -- |
| 2011 | -- | -- |
| 2010 | -- | -- |
| 2009 | -- | $86,166 |
| 2008 | -- | $86,166 +0.8% |
| 2007 | -- | $85,507 +1.4% |
| 2006 | -- | $84,291 |
| 2005 | -- | $84,291 |
| 2004 | -- | $84,291 +40.2% |
| 2003 | -- | $60,126 +3.5% |
| 2002 | -- | $58,084 |
| 2001 | -- | $58,084 +32.1% |
| 2000 | -- | $43,956 |
Find assessor info on the county website
BuyAbility℠ payment
Est. payment
$2,879/mo
Principal & interest
$2463
Property taxes
$416
Climate risks
Neighborhood: 30257
Nearby schools
GreatSchools rating
- NALamar County Primary SchoolGrades: PK-2Distance: 6.4 mi
- 5/10Lamar County Middle SchoolGrades: 6-8Distance: 6.4 mi
- 3/10Lamar County Comprehensive High SchoolGrades: 9-12Distance: 6.3 mi
Schools provided by the listing agent
- Elementary: Lamar County Primary/Elementar
- Middle: Lamar County
- High: Lamar County
Source: GAMLS. This data may not be complete. We recommend contacting the local school district to confirm school assignments for this home.
